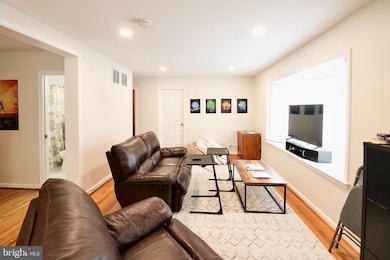5307 Flanders Ave Kensington, MD 20895
Highlights
- Rambler Architecture
- Central Air
- Heat Pump System
- Garrett Park Elementary School Rated A
- Dogs Allowed
About This Home
Welcome to this charming two-level home in highly sought-after Kensington, MD! This residence boasts 3 bedrooms and 3 full bathrooms, offering ample space and comfort. The heart of the home is a beautifully renovated kitchen, complete with stainless steel appliances, perfect for culinary adventures. Step outside to a large, fully fenced backyard, providing a private oasis for relaxation, play, and entertaining. Its prime location just off Rockville Pike ensures unparalleled convenience for shopping, dining, and commuting. Walter Johnson High School district. Professionally managed. Credit above 630, no bankruptcy(s), foreclosure(s), and/or eviction in prior 7 years, and no outstanding collection(s). No smoking permitted and pets considered on a case-by-case basis. Annual income should exceed $125,125 with no more than 2 incomes to qualify. Always inquire about status before applying.
Home Details
Home Type
- Single Family
Est. Annual Taxes
- $8,435
Year Built
- Built in 1955
Lot Details
- 6,600 Sq Ft Lot
- Property is zoned R60
Home Design
- Rambler Architecture
- Brick Exterior Construction
- Brick Foundation
Interior Spaces
- Property has 2 Levels
Bedrooms and Bathrooms
Finished Basement
- Walk-Out Basement
- Interior Basement Entry
Parking
- 3 Parking Spaces
- 3 Driveway Spaces
- On-Street Parking
Schools
- Garrett Park Elementary School
- Tilden Middle School
- Walter Johnson High School
Utilities
- Central Air
- Heat Pump System
- Natural Gas Water Heater
Listing and Financial Details
- Residential Lease
- Security Deposit $3,575
- No Smoking Allowed
- 12-Month Min and 24-Month Max Lease Term
- Available 8/1/25
- Assessor Parcel Number 160400063121
Community Details
Overview
- Garrett Park Estates Subdivision
- Property Manager
Pet Policy
- Pet Deposit Required
- Dogs Allowed
Map
Source: Bright MLS
MLS Number: MDMC2184044
APN: 04-00063121
- 11030 Wickshire Way
- 10905 Wickshire Way Unit G-2
- 5201 Bangor Dr
- 11117 Waycroft Way
- 5021 White Flint Dr
- 10743 Symphony Park Dr
- 10889 Symphony Park Dr
- 7 Rokeby Ct
- 10935 Brewer House Rd
- 5026 Strathmore Ave
- 5024 Strathmore Ave
- 10836 Brewer House Rd
- 11432 Hollowstone Dr
- 5700 Chapman Mill Dr Unit 150
- 11103 Waycross Way
- 5725 Brewer House Cir
- 5713 Brewer House Cir Unit 302
- 4910 Strathmore Ave Unit COLTRANE 95
- 4910 Strathmore Ave Unit THE NAVARRO 74
- 4910 Strathmore Ave Unit ELLINGTON 36
- 11216 Edson Park Place
- 11201 Woodglen Dr
- 11418 Rockville Pike Unit FL18-ID719
- 11418 Rockville Pike Unit FL5-ID946
- 11418 Rockville Pike Unit FL12-ID923
- 11351 Morning Gate Dr
- 11351 Woodglen Dr Unit FL4-ID627
- 11351 Woodglen Dr Unit FL4-ID628
- 11351 Woodglen Dr Unit FL3-ID720
- 11351 Woodglen Dr Unit FL6-ID721
- 5454 Nicholson Ln
- 11418 Rockville Pike
- 10912 Brewer House Rd
- 5700 Chapman Mill Dr Unit 210
- 5723 Brewer House Cir
- 5800 Inman Park Cir Unit 360
- 5804 Inman Park Cir Unit 100
- 5440 Marinelli Rd
- 5811 Edson Ln Unit 204
- 5708 Chapman Mill Dr Unit 150







