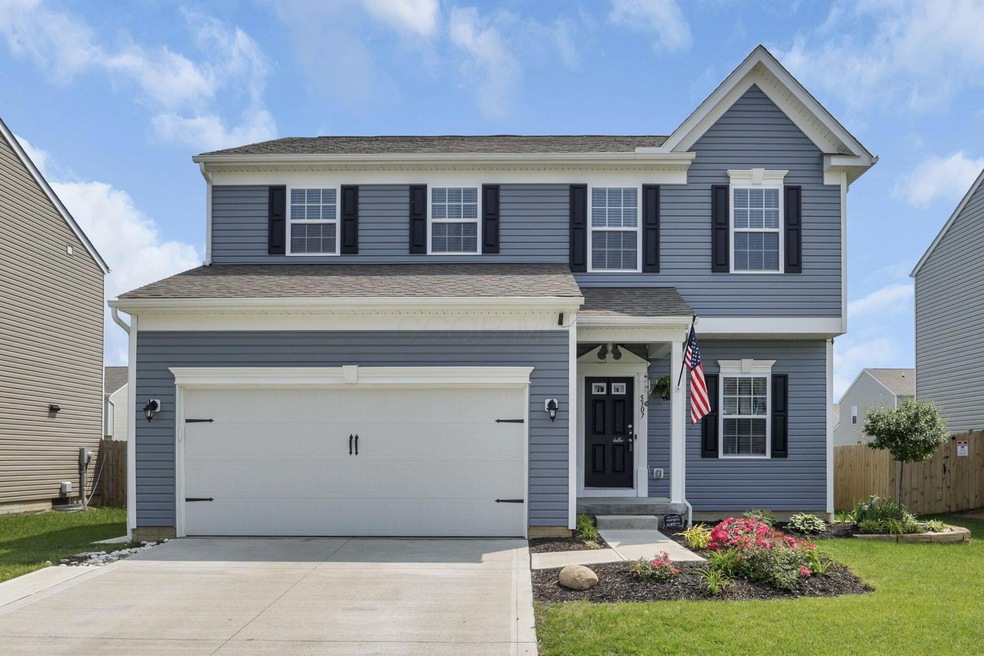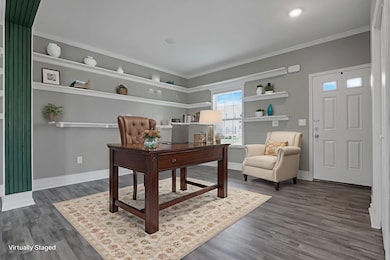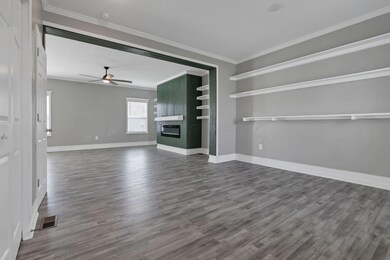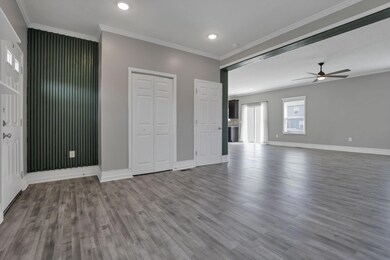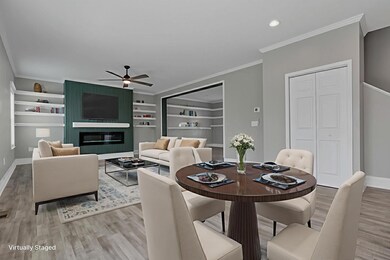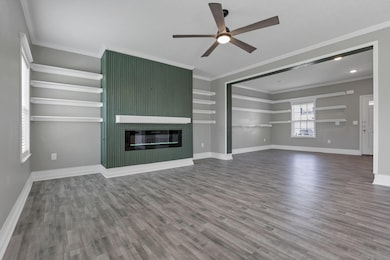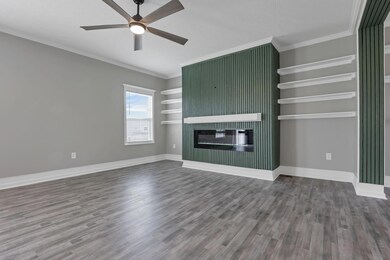
5307 Karst Cir Ashville, OH 43103
Estimated payment $2,383/month
Highlights
- Traditional Architecture
- Fenced Yard
- 2 Car Attached Garage
- Great Room
- Fireplace
- Patio
About This Home
OPEN HOUSE THURS 6/5 5-7pm. Welcome to 5307 Karst Circle in charming Ashville! This beautifully updated 4-bedroom, 2.5-bath home offers the perfect blend of modern comfort and stylish upgrades. Built in 2022, it's still practically brand new! Step inside to discover new flooring throughout the main living areas, elegant crown molding, and an inviting open-concept layout—ideal for both relaxing and entertaining.At the front of the home, a flexible living room offers the perfect space for a formal sitting area, home office, or even a dining room—tailor it to fit your lifestyle! The spacious main living room features a sleek electric fireplace, creating a cozy focal point for gatherings.The kitchen provides ample counter space and flows seamlessly into the dining area, while large windows fill the space with natural light. Upstairs, you'll find four generous bedrooms, including a spacious primary suite with a large walk-in closet and a private en-suite bath featuring dual sinks, a soaking tub, and a separate shower. You'll also love the convenience of second-floor laundry, making everyday chores easier than ever.The full, unfinished basement is a blank canvas, ready for your vision. It already includes a rough-in for a full bathroom and a tankless water heater for energy efficiency.Step outside to your backyard oasis—complete with a concrete patio, privacy fence, two raised garden beds, and professional landscaping. A storage shed adds extra space for tools, bikes, or outdoor gear.Located in a welcoming neighborhood with easy access to parks, schools, and local amenities, this move-in-ready home is a true gem. Don't miss your chance to own a thoughtfully upgraded home in a fantastic community!
Open House Schedule
-
Thursday, June 05, 20255:00 to 7:00 pm6/5/2025 5:00:00 PM +00:006/5/2025 7:00:00 PM +00:00Add to Calendar
-
Thursday, June 12, 20255:00 to 7:00 pm6/12/2025 5:00:00 PM +00:006/12/2025 7:00:00 PM +00:00Add to Calendar
Home Details
Home Type
- Single Family
Est. Annual Taxes
- $4,132
Year Built
- Built in 2021
Lot Details
- 6,534 Sq Ft Lot
- Fenced Yard
HOA Fees
- $19 Monthly HOA Fees
Parking
- 2 Car Attached Garage
Home Design
- Traditional Architecture
- Vinyl Siding
Interior Spaces
- 2,035 Sq Ft Home
- 2-Story Property
- Fireplace
- Great Room
- Basement
Kitchen
- Microwave
- Dishwasher
- Instant Hot Water
Bedrooms and Bathrooms
- 4 Bedrooms
Laundry
- Laundry on upper level
- Electric Dryer Hookup
Outdoor Features
- Patio
- Shed
- Storage Shed
Utilities
- Forced Air Heating and Cooling System
- Heating System Uses Gas
Community Details
- Association Phone (614) 766-6500
- Real Property Mgmt HOA
Listing and Financial Details
- Assessor Parcel Number D14-0-006-01-152-00
Map
Home Values in the Area
Average Home Value in this Area
Tax History
| Year | Tax Paid | Tax Assessment Tax Assessment Total Assessment is a certain percentage of the fair market value that is determined by local assessors to be the total taxable value of land and additions on the property. | Land | Improvement |
|---|---|---|---|---|
| 2024 | -- | $108,010 | $19,020 | $88,990 |
| 2023 | $4,142 | $108,010 | $19,020 | $88,990 |
| 2022 | $2,079 | $17,290 | $17,290 | $0 |
| 2021 | $700 | $450 | $450 | $0 |
| 2020 | $18 | $450 | $450 | $0 |
Property History
| Date | Event | Price | Change | Sq Ft Price |
|---|---|---|---|---|
| 06/05/2025 06/05/25 | For Sale | $359,900 | -- | $177 / Sq Ft |
Purchase History
| Date | Type | Sale Price | Title Company |
|---|---|---|---|
| Warranty Deed | $11,333 | None Listed On Document |
Mortgage History
| Date | Status | Loan Amount | Loan Type |
|---|---|---|---|
| Open | $328,587 | VA |
Similar Homes in Ashville, OH
Source: Columbus and Central Ohio Regional MLS
MLS Number: 225019579
APN: D14-0-006-01-152-00
- 51 Henderson Ln
- 67 Henderson Ln
- 5109 River Bend Dr
- 24 Henderson Ln
- 5509 George Place
- 5503 George Place
- 109 Woodfield Place
- 0 Us Hwy 23 Unit Section 15 224000478
- 119 Skyline Dr
- 5050 S Walnut St
- 14337 Us Highway 23
- 14337 Us Highway 23
- 99 Hutchison St
- 5112 Harvest Ln
- 5104 Harvest Ln
- 89 Hutchison St
- 5535 Violet St Unit Lot 366
- 5537 Violet St Unit Lot 367
- 5539 Violet St Unit Lot 368
- 5426 Morning Glory St Unit Lot 361
