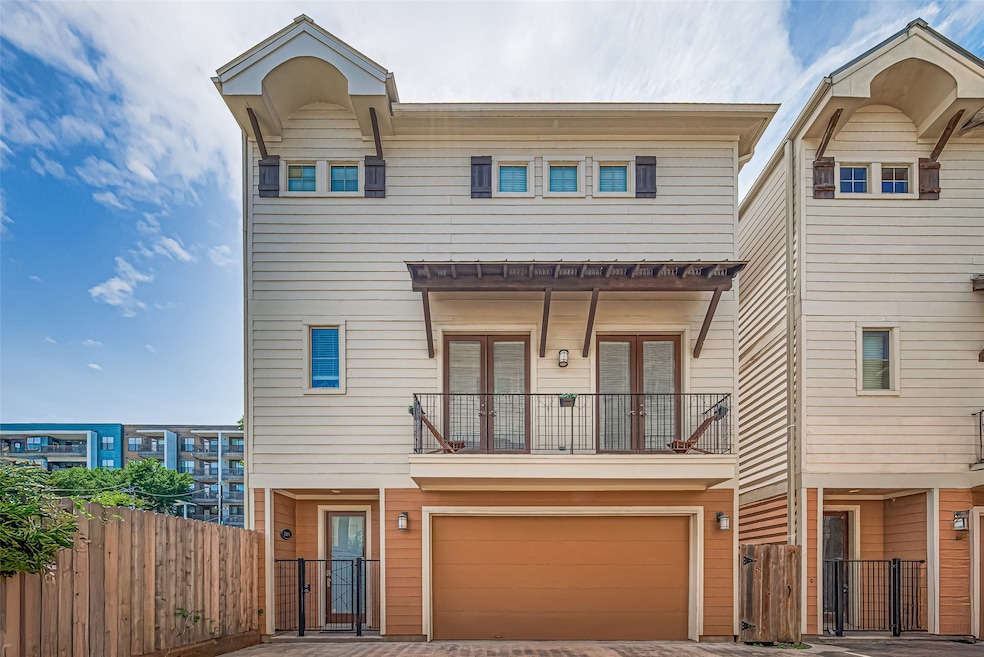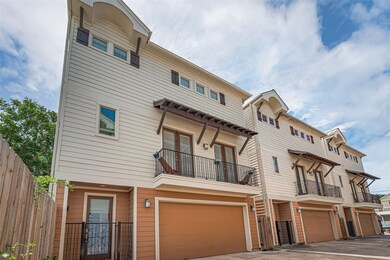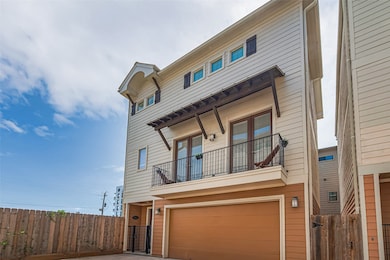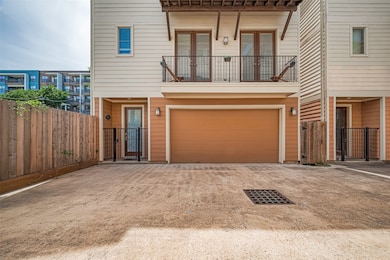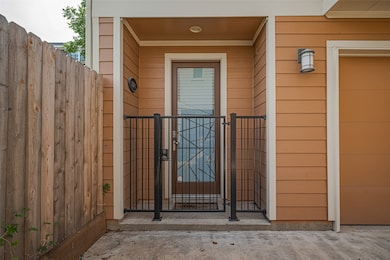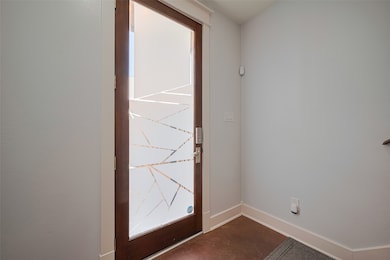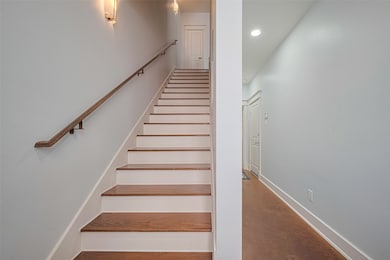5307 Nett St Unit C Houston, TX 77007
Washington Avenue Coalition NeighborhoodEstimated payment $3,038/month
Total Views
3,223
3
Beds
3.5
Baths
2,104
Sq Ft
$209
Price per Sq Ft
Highlights
- Dual Staircase
- Contemporary Architecture
- Hydromassage or Jetted Bathtub
- Deck
- Wood Flooring
- High Ceiling
About This Home
Beautiful, bright, modern, freestanding home in the heart of Rice Military! Walking distance to Memorial Park and Washington Av. bars/restaurants. Expansive open plan kitchen and living area, Jenn-Air appliances, granite tops, hardwood floors and balcony on 2nd Floor. Large 3rd floor Master bedroom w. Jacuzzi bath and stunning double shower. Interior has been freshly painted. Outdoor patio ideal for grilling and entertaining. Easy access to I-10/610 and minutes from Downtown. Don't miss out!
Home Details
Home Type
- Single Family
Est. Annual Taxes
- $8,682
Year Built
- Built in 2006
Lot Details
- 1,623 Sq Ft Lot
- East Facing Home
- Back Yard Fenced and Side Yard
Parking
- 2 Car Attached Garage
Home Design
- Contemporary Architecture
- Slab Foundation
- Metal Roof
- Cement Siding
Interior Spaces
- 2,104 Sq Ft Home
- 3-Story Property
- Dual Staircase
- High Ceiling
- Ceiling Fan
- Window Treatments
- Entrance Foyer
- Family Room Off Kitchen
- Combination Dining and Living Room
- Home Office
- Utility Room
Kitchen
- Gas Oven
- Gas Range
- Microwave
- Dishwasher
- Granite Countertops
- Disposal
Flooring
- Wood
- Carpet
- Concrete
- Tile
Bedrooms and Bathrooms
- 3 Bedrooms
- En-Suite Primary Bedroom
- Double Vanity
- Single Vanity
- Hydromassage or Jetted Bathtub
- Bathtub with Shower
- Separate Shower
Laundry
- Dryer
- Washer
Home Security
- Security System Owned
- Fire and Smoke Detector
Eco-Friendly Details
- Energy-Efficient Windows with Low Emissivity
Outdoor Features
- Balcony
- Deck
- Patio
Schools
- Memorial Elementary School
- Hogg Middle School
- Lamar High School
Utilities
- Central Heating and Cooling System
- Heating System Uses Gas
Community Details
- Built by Tricon Homes
- Trinity Nett Subdivision
Map
Create a Home Valuation Report for This Property
The Home Valuation Report is an in-depth analysis detailing your home's value as well as a comparison with similar homes in the area
Home Values in the Area
Average Home Value in this Area
Tax History
| Year | Tax Paid | Tax Assessment Tax Assessment Total Assessment is a certain percentage of the fair market value that is determined by local assessors to be the total taxable value of land and additions on the property. | Land | Improvement |
|---|---|---|---|---|
| 2025 | $8,682 | $415,480 | $186,239 | $229,241 |
| 2024 | $8,682 | $414,941 | $186,239 | $228,702 |
| 2023 | $8,682 | $442,938 | $186,239 | $256,699 |
| 2022 | $9,062 | $411,576 | $186,239 | $225,337 |
| 2021 | $8,745 | $375,218 | $186,239 | $188,979 |
| 2020 | $8,946 | $369,438 | $186,239 | $183,199 |
| 2019 | $9,268 | $366,252 | $186,239 | $180,013 |
| 2018 | $9,207 | $363,864 | $131,463 | $232,401 |
| 2017 | $9,571 | $378,500 | $131,463 | $247,037 |
| 2016 | $9,571 | $378,500 | $131,463 | $247,037 |
| 2015 | $9,486 | $392,060 | $131,463 | $260,597 |
| 2014 | $9,486 | $369,017 | $131,463 | $237,554 |
Source: Public Records
Property History
| Date | Event | Price | List to Sale | Price per Sq Ft | Prior Sale |
|---|---|---|---|---|---|
| 08/25/2025 08/25/25 | Price Changed | $439,000 | -1.8% | $209 / Sq Ft | |
| 06/19/2025 06/19/25 | For Sale | $447,000 | 0.0% | $212 / Sq Ft | |
| 05/05/2025 05/05/25 | Off Market | $2,700 | -- | -- | |
| 07/23/2022 07/23/22 | Off Market | -- | -- | -- | |
| 07/15/2022 07/15/22 | Sold | -- | -- | -- | View Prior Sale |
| 06/17/2022 06/17/22 | Pending | -- | -- | -- | |
| 06/09/2022 06/09/22 | For Sale | $429,900 | 0.0% | $204 / Sq Ft | |
| 12/31/2021 12/31/21 | Off Market | $2,700 | -- | -- | |
| 05/07/2020 05/07/20 | Rented | $2,700 | 0.0% | -- | |
| 04/07/2020 04/07/20 | Under Contract | -- | -- | -- | |
| 03/27/2020 03/27/20 | For Rent | $2,700 | 0.0% | -- | |
| 04/19/2019 04/19/19 | Rented | $2,700 | 0.0% | -- | |
| 03/20/2019 03/20/19 | Under Contract | -- | -- | -- | |
| 02/23/2019 02/23/19 | For Rent | $2,700 | +1.9% | -- | |
| 03/03/2016 03/03/16 | Rented | $2,650 | -1.9% | -- | |
| 02/02/2016 02/02/16 | Under Contract | -- | -- | -- | |
| 01/29/2016 01/29/16 | For Rent | $2,700 | -- | -- |
Source: Houston Association of REALTORS®
Purchase History
| Date | Type | Sale Price | Title Company |
|---|---|---|---|
| Deed | -- | Old Republic National Title In | |
| Vendors Lien | -- | Tradition Title Co | |
| Vendors Lien | -- | Etc | |
| Special Warranty Deed | -- | None Available | |
| Special Warranty Deed | -- | None Available | |
| Trustee Deed | $234,932 | None Available | |
| Vendors Lien | -- | Chicago Title Friendswood | |
| Vendors Lien | -- | Greater Texas Title Company |
Source: Public Records
Mortgage History
| Date | Status | Loan Amount | Loan Type |
|---|---|---|---|
| Open | $360,000 | New Conventional | |
| Previous Owner | $283,875 | New Conventional | |
| Previous Owner | $196,875 | New Conventional | |
| Previous Owner | $607,050 | Purchase Money Mortgage | |
| Previous Owner | $427,500 | Purchase Money Mortgage |
Source: Public Records
Source: Houston Association of REALTORS®
MLS Number: 2817782
APN: 1275810010003
Nearby Homes
- 1203 Studer St
- 1205 Detering St
- 1010 Studer St
- 5224 Nett St Unit A
- 1393 Studer St
- 1320 Studer St
- 918 Lester St
- 5313 Lillian St
- 821 Lester St
- 909 Reinicke St
- 906 Reinicke St
- 5407 Lillian St
- 1353 Studer St
- 5209 Allen St Unit C
- 5212 Lillian St
- 920 Asbury St
- 802 Detering St
- 5417 Lillian St
- 5219 Lillian St
- 5117 Schuler St Unit B
- 5303 Nett St Unit A
- 5454 Washington Ave
- 1205 Detering St
- 5454 Washington Ave Unit 2408
- 5454 Washington Ave Unit 1408
- 5454 Washington Ave Unit 1501
- 5454 Washington Ave Unit 1502
- 5454 Washington Ave Unit 2208
- 5454 Washington Ave Unit 1315
- 5454 Washington St Unit 1501
- 1016 Studer St
- 5237 Center St
- 1307 Studer St Unit A
- 1328 Studer St
- 1120 Moy St
- 5327 Lillian St
- 5234 Schuler St
- 230 T C Jester Blvd
- 5307 Lillian St Unit A
- 1353 Studer St
