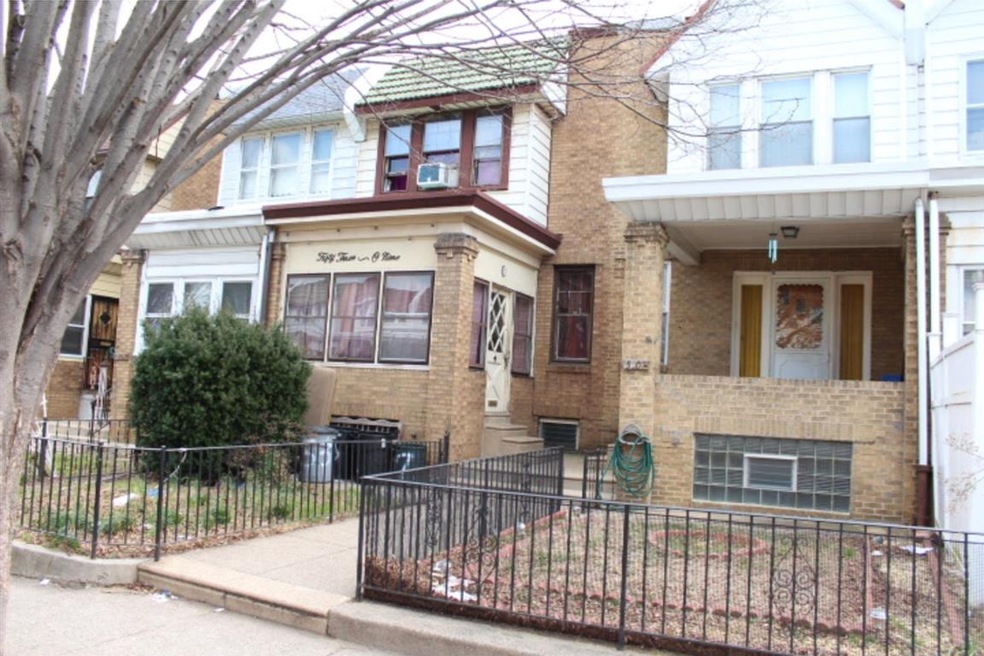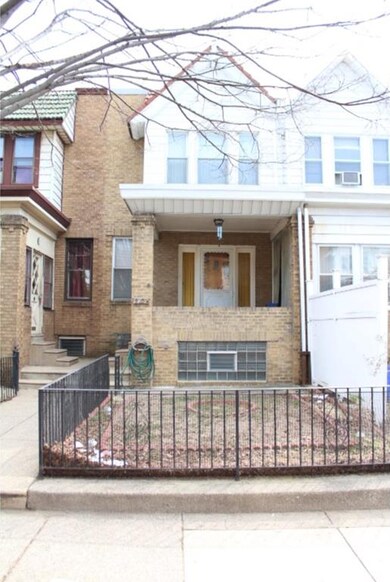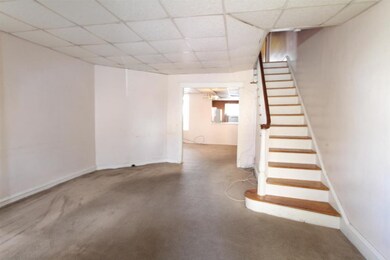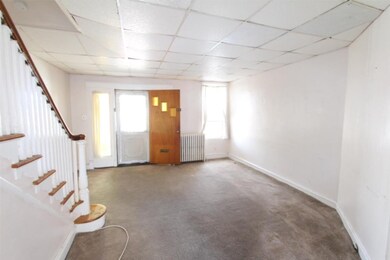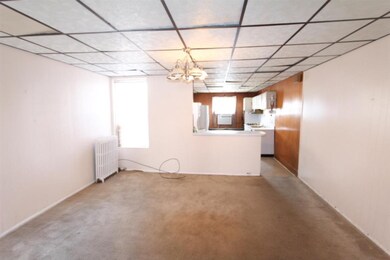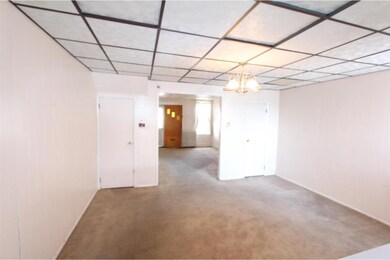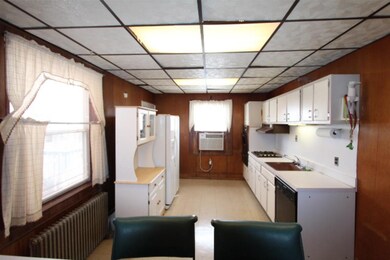
5307 Oakland St Philadelphia, PA 19124
Frankford NeighborhoodHighlights
- <<commercialRangeToken>>
- Wood Flooring
- Skylights
- Straight Thru Architecture
- No HOA
- Porch
About This Home
As of May 2016Take a look at this fantastic Large Row Home located in the Northwood section of Northeast Philadelphia! This great two story straight through row home property features an attractive sized living and dining room area. There is a spacious kitchen with a dishwasher & a newer air conditioning unit and doorway that allows entry onto a mini deck in the back. The upstairs features a large front bedroom with walk-in closets, one AC Unit, and beautiful hardwood floors. The middle and back bedrooms are pleasant sizes with good closet space and hardwood floors & carpeting. There is a large full hall bathroom on the 2nd floor that features nice flooring and a beautiful skylight. There is a nice and clean full and unfinished basement that leads you to the nice sized one car Garage. There is also a fenced in driveway in the back area as well for your security of your vehicle. Add your personal touches to this property to make this a perfect home for you and your family. This home is a beauty for the price and is a must see. This property will be a great buy for a 1st time home owner who is looking to have some equity or an investor that maybe looking for great rental income and equity. This property has been appraised with-in the last 6 months and is priced right. This home is within walking distance to Parks, Public transportation, Schools, Shopping, Roosevelt Blvd & much more. So Make your Appointment to see this property Today!
Townhouse Details
Home Type
- Townhome
Est. Annual Taxes
- $960
Year Built
- Built in 1945
Lot Details
- 1,508 Sq Ft Lot
- Lot Dimensions are 15x100
- Front Yard
- Property is in good condition
Parking
- 1 Car Attached Garage
- Driveway
- On-Street Parking
Home Design
- Straight Thru Architecture
- Flat Roof Shape
- Brick Exterior Construction
- Stone Foundation
- Vinyl Siding
Interior Spaces
- 1,319 Sq Ft Home
- Property has 2 Levels
- Ceiling Fan
- Skylights
- Living Room
- Dining Room
Kitchen
- Eat-In Kitchen
- <<builtInOvenToken>>
- <<commercialRangeToken>>
- Dishwasher
Flooring
- Wood
- Wall to Wall Carpet
- Tile or Brick
Bedrooms and Bathrooms
- 3 Bedrooms
- En-Suite Primary Bedroom
- 1 Full Bathroom
Unfinished Basement
- Basement Fills Entire Space Under The House
- Laundry in Basement
Outdoor Features
- Exterior Lighting
- Porch
Utilities
- Cooling System Mounted In Outer Wall Opening
- Radiator
- Heating System Uses Gas
- Hot Water Heating System
- Natural Gas Water Heater
Community Details
- No Home Owners Association
- Northwood Subdivision
Listing and Financial Details
- Tax Lot 51
- Assessor Parcel Number 621403700
Ownership History
Purchase Details
Home Financials for this Owner
Home Financials are based on the most recent Mortgage that was taken out on this home.Purchase Details
Home Financials for this Owner
Home Financials are based on the most recent Mortgage that was taken out on this home.Purchase Details
Home Financials for this Owner
Home Financials are based on the most recent Mortgage that was taken out on this home.Similar Homes in Philadelphia, PA
Home Values in the Area
Average Home Value in this Area
Purchase History
| Date | Type | Sale Price | Title Company |
|---|---|---|---|
| Deed | $84,900 | First Partners Abstract Co | |
| Interfamily Deed Transfer | -- | None Available | |
| Deed | $85,600 | -- |
Mortgage History
| Date | Status | Loan Amount | Loan Type |
|---|---|---|---|
| Open | $5,000 | Stand Alone Second | |
| Open | $84,900 | New Conventional | |
| Previous Owner | $90,575 | New Conventional | |
| Previous Owner | $86,100 | New Conventional | |
| Previous Owner | $76,320 | Fannie Mae Freddie Mac |
Property History
| Date | Event | Price | Change | Sq Ft Price |
|---|---|---|---|---|
| 07/07/2025 07/07/25 | For Sale | $188,800 | +122.4% | $143 / Sq Ft |
| 05/31/2016 05/31/16 | Sold | $84,900 | 0.0% | $64 / Sq Ft |
| 04/13/2016 04/13/16 | Pending | -- | -- | -- |
| 03/11/2016 03/11/16 | For Sale | $84,900 | -- | $64 / Sq Ft |
Tax History Compared to Growth
Tax History
| Year | Tax Paid | Tax Assessment Tax Assessment Total Assessment is a certain percentage of the fair market value that is determined by local assessors to be the total taxable value of land and additions on the property. | Land | Improvement |
|---|---|---|---|---|
| 2025 | $2,070 | $180,900 | $36,180 | $144,720 |
| 2024 | $2,070 | $180,900 | $36,180 | $144,720 |
| 2023 | $2,070 | $147,900 | $29,500 | $118,400 |
| 2022 | $1,537 | $147,900 | $29,500 | $118,400 |
| 2021 | $1,537 | $0 | $0 | $0 |
| 2020 | $1,537 | $0 | $0 | $0 |
| 2019 | $1,475 | $0 | $0 | $0 |
| 2018 | $1,380 | $0 | $0 | $0 |
| 2017 | $1,380 | $0 | $0 | $0 |
| 2016 | $960 | $0 | $0 | $0 |
| 2015 | $919 | $0 | $0 | $0 |
| 2014 | -- | $98,600 | $19,758 | $78,842 |
| 2012 | -- | $12,896 | $1,365 | $11,531 |
Agents Affiliated with this Home
-
Mario Gonzalez

Seller's Agent in 2025
Mario Gonzalez
Martinez Real Estate
(215) 833-2898
2 in this area
25 Total Sales
-
Terrance Lee

Seller's Agent in 2016
Terrance Lee
RE/MAX
(215) 416-1176
5 in this area
119 Total Sales
-
Luz Martinez
L
Buyer's Agent in 2016
Luz Martinez
Martinez Real Estate
(215) 288-6300
3 in this area
21 Total Sales
Map
Source: Bright MLS
MLS Number: 1002397016
APN: 621403700
- 5304 Akron St
- 5302 Akron St
- 5345 Akron St
- 5357 Oakland St
- 5244 Saul St
- 1360 E Sanger St
- 5242 Sylvester St
- 5422 Akron St
- 5318 Penn St
- 1209 E Sanger St
- 1150 Bridge St
- 1528 E Cheltenham Ave
- 5809 Sylvester St
- 5118 Saul St
- 1116 E Sanger St
- 1321 Dyre St
- 5832 Akron St
- 5834 Oakland St
- 5835 Akron St
- 5851 Sylvester St
