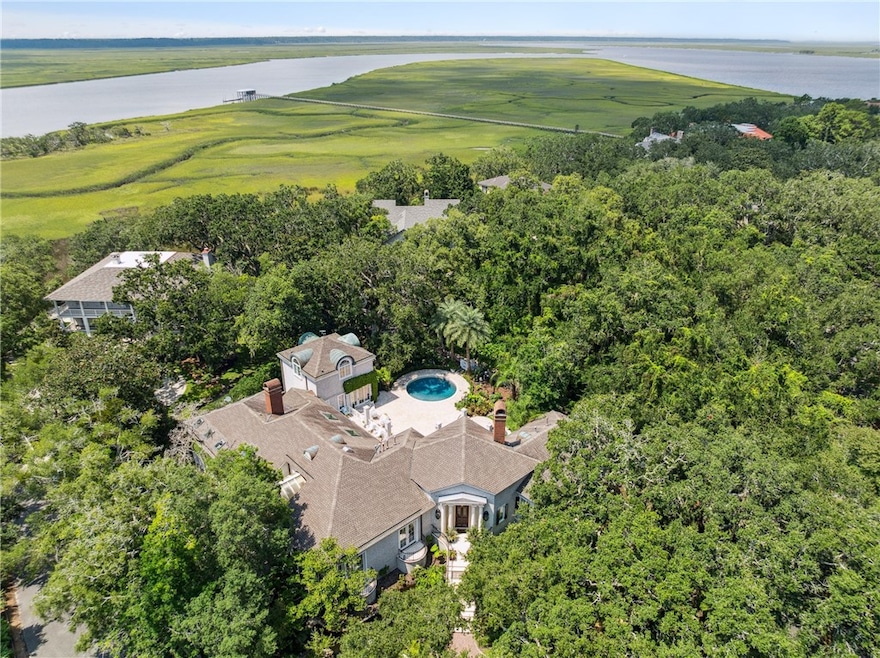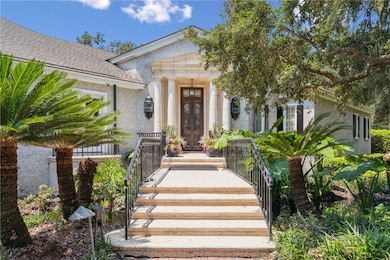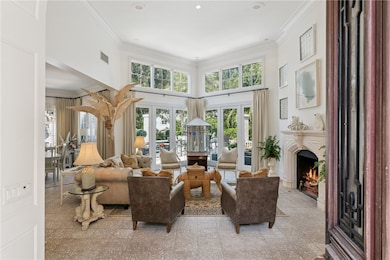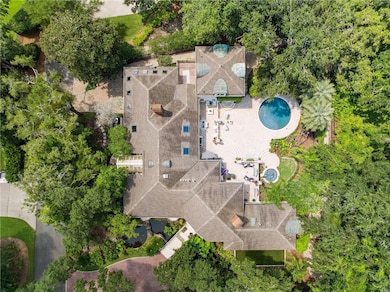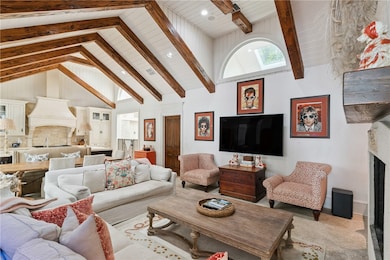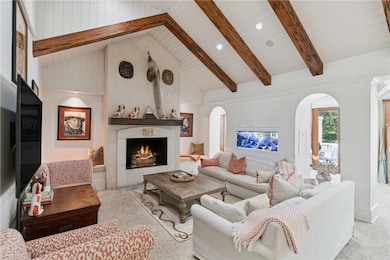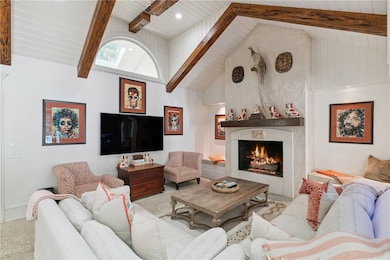5307 Oglethorpe Dr Sea Island, GA 31561
Sea Island NeighborhoodEstimated payment $25,002/month
Highlights
- Heated In Ground Pool
- Home fronts a pond
- Pond View
- Oglethorpe Point Elementary School Rated A
- Gated Community
- Private Membership Available
About This Home
Sea Island Cottage 471 – Luxury Living with Timeless Design. Come experience this extraordinary Sea Island residence offering over 5,000 square feet of refined coastal living. Thoughtfully priced to allow the next owner the opportunity to personalize or update to their taste. From the moment you arrive, the resort-style entrance sets the tone with a private footbridge leading to the front door, spanning a tranquil koi pond and fountain.
Inside, open and airy living spaces are thoughtfully designed for both comfort and entertaining. The gourmet kitchen overlooks the family room and informal dining area, creating a seamless flow for gatherings. Hand-thrown tabby floors, vaulted ceilings, and walls of glass provide timeless character and abundant natural light.
The home’s design embraces indoor and outdoor living with a conservatory-style summer kitchen, patios, and a secluded oval swimming pool with spa. Guests will appreciate their own private suite with sitting area, wet bar, full bath, and a bonus room above—offering privacy, comfort, and flexibility for extended stays.
The owner’s suite is a true retreat, complemented by two additional guest suites. Tastefully manicured grounds and mature trees enhance the serene setting. Located on the peaceful North End of Sea Island, this residence offers unmatched privacy with minimal traffic—ideal for both full-time and seasonal living.
A spacious bedroom suite over the garage features skylights that fill the living and dining areas with natural light, along with a convenient kitchenette and en-suite bath—an ideal retreat for guests or extended stays.
Renovated in 2014, this magnificent home is perfectly suited for gracious entertaining and relaxed coastal living. A rare offering in one of the most coveted island communities on the East Coast. Floor Plans and disclosures available under documents. The adjacent lot is also available for purchase, presenting a rare opportunity to acquire both properties together and create one of the largest estate holdings on Sea Island, with expansive frontage along Oglethorpe Drive between 53rd and 54th Streets.
Home Details
Home Type
- Single Family
Est. Annual Taxes
- $15,866
Year Built
- Built in 1989
Lot Details
- 0.62 Acre Lot
- Home fronts a pond
- Property fronts a private road
- Property fronts a freeway
- Partially Fenced Property
- Decorative Fence
- Aluminum or Metal Fence
- Landscaped
- Private Lot
- Sprinkler System
- Zoning described as County,Residential
HOA Fees
- $13 Monthly HOA Fees
Parking
- 2 Car Attached Garage
- Garage Door Opener
- Driveway
- Guest Parking
- Off-Street Parking
Home Design
- Block Foundation
- Fire Rated Drywall
- Wood Siding
- Concrete Siding
Interior Spaces
- 5,280 Sq Ft Home
- 2-Story Property
- Woodwork
- Crown Molding
- Vaulted Ceiling
- Ceiling Fan
- Gas Fireplace
- Double Pane Windows
- Insulated Doors
- Family Room with Fireplace
- 2 Fireplaces
- Tile Flooring
- Pond Views
- Crawl Space
- Pull Down Stairs to Attic
- Home Security System
Kitchen
- Breakfast Area or Nook
- Breakfast Bar
- Double Oven
- Range Hood
- Microwave
- Dishwasher
- Kitchen Island
Bedrooms and Bathrooms
- 5 Bedrooms
- Fireplace in Primary Bedroom
Laundry
- Laundry Room
- Washer and Dryer Hookup
Eco-Friendly Details
- Energy-Efficient Windows
- Energy-Efficient Insulation
- Energy-Efficient Doors
Pool
- Heated In Ground Pool
- Spa
Outdoor Features
- Deck
- Open Patio
- Exterior Lighting
- Shed
Schools
- Oglethorpe Elementary School
- Glynn Middle School
- Glynn Academy High School
Utilities
- Central Air
- Heating System Uses Gas
- Heat Pump System
- Underground Utilities
- Septic Tank
- Phone Available
- Cable TV Available
Listing and Financial Details
- Assessor Parcel Number 05-00628
- Seller Considering Concessions
Community Details
Overview
- Private Membership Available
- Sipoa Association
- Sea Island Ex2 Subdivision
Recreation
- Tennis Courts
- Community Spa
Security
- Gated Community
Map
Home Values in the Area
Average Home Value in this Area
Tax History
| Year | Tax Paid | Tax Assessment Tax Assessment Total Assessment is a certain percentage of the fair market value that is determined by local assessors to be the total taxable value of land and additions on the property. | Land | Improvement |
|---|---|---|---|---|
| 2025 | $33,162 | $1,313,920 | $519,760 | $794,160 |
| 2024 | $26,583 | $1,053,240 | $450,440 | $602,800 |
| 2023 | $15,806 | $1,053,240 | $450,440 | $602,800 |
| 2022 | $16,520 | $1,053,240 | $450,440 | $602,800 |
| 2021 | $17,066 | $661,440 | $207,920 | $453,520 |
| 2020 | $17,228 | $654,640 | $311,840 | $342,800 |
| 2019 | $17,362 | $654,640 | $311,840 | $342,800 |
| 2018 | $5,805 | $827,320 | $311,840 | $515,480 |
| 2017 | $5,805 | $792,680 | $277,200 | $515,480 |
| 2016 | $4,627 | $690,720 | $277,200 | $413,520 |
| 2015 | $14,024 | $690,720 | $277,200 | $413,520 |
| 2014 | $14,024 | $690,720 | $277,200 | $413,520 |
Property History
| Date | Event | Price | List to Sale | Price per Sq Ft | Prior Sale |
|---|---|---|---|---|---|
| 11/24/2025 11/24/25 | Off Market | $1,700,000 | -- | -- | |
| 10/24/2025 10/24/25 | Price Changed | $4,495,000 | -5.4% | $851 / Sq Ft | |
| 09/12/2025 09/12/25 | Price Changed | $4,750,000 | -4.0% | $900 / Sq Ft | |
| 08/11/2025 08/11/25 | For Sale | $4,950,000 | +191.2% | $938 / Sq Ft | |
| 02/23/2018 02/23/18 | Sold | $1,700,000 | -10.1% | $322 / Sq Ft | View Prior Sale |
| 01/24/2018 01/24/18 | Pending | -- | -- | -- | |
| 11/06/2017 11/06/17 | For Sale | $1,890,000 | +30.3% | $358 / Sq Ft | |
| 05/14/2012 05/14/12 | Sold | $1,450,000 | -31.0% | $275 / Sq Ft | View Prior Sale |
| 04/14/2012 04/14/12 | Pending | -- | -- | -- | |
| 10/06/2011 10/06/11 | For Sale | $2,100,000 | -- | $398 / Sq Ft |
Purchase History
| Date | Type | Sale Price | Title Company |
|---|---|---|---|
| Warranty Deed | $1,700,000 | -- | |
| Warranty Deed | $1,450,000 | -- | |
| Quit Claim Deed | -- | -- |
Mortgage History
| Date | Status | Loan Amount | Loan Type |
|---|---|---|---|
| Open | $1,375,000 | New Conventional |
Source: Golden Isles Association of REALTORS®
MLS Number: 1655892
APN: 05-00628
- 5307 Oglethorpe Dr Unit 471
- 5319 Oglethorpe Dr
- 541 Forest Rd
- 492 Forest Rd
- 496 Forest Rd
- 450 Forest Rd
- 4704 Oglethorpe Dr
- 318 W 46th St
- 103 Dunkeld Ln
- 104 Fife Ln Unit (Forest Cottage 108)
- 14 Ocean Ln
- 15 Ocean Ln
- 300 Elizabeth Ln Unit (Cottage 534)
- 100 Ocean Rd Unit A
- 100 Ocean Rd Unit F
- 113 E 26th St
- 37 Woodland Way
- 1704 Sea Island Dr
- 0 Sea Island Dr
- 131 Village Dr
- 504 504 Island Dr Unit 504
- 64 Admirals Retreat Dr
- 372 Moss Oak Cir
- 620 Executive Golf Villas Rd
- 515 N Windward Dr Unit Great Blue Heron
- 404 Fairway Villas
- 409 Fairway Villas
- 300 N Windward Dr Unit 218
- 267 Moss Oak Ln
- 106 Dodge Rd
- 6201 Frederica Rd
- 12 Plantation Way
- 162 Palm St
- 312 Maple St
- 509 Cedar St
- 122 Rosemont St
- 112 Newfield St
- 231 Menendez Ave
- 301 Rivera Dr
- 500 Rivera Dr
