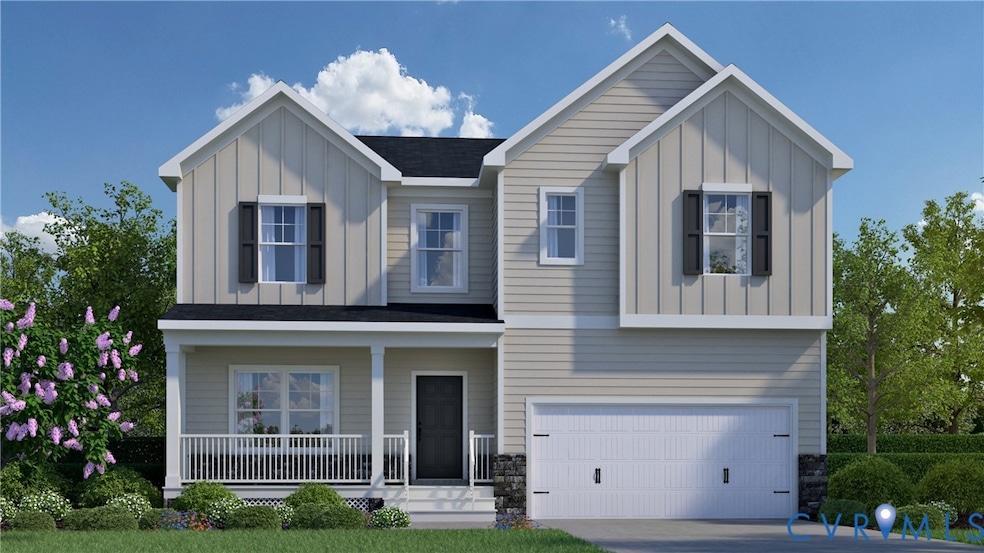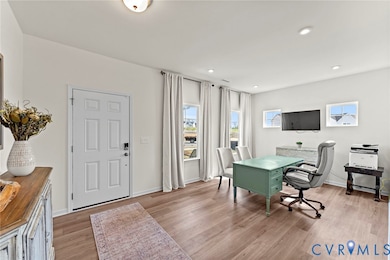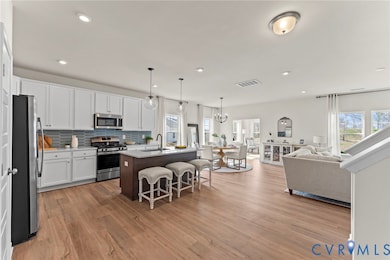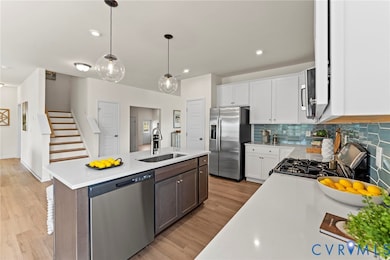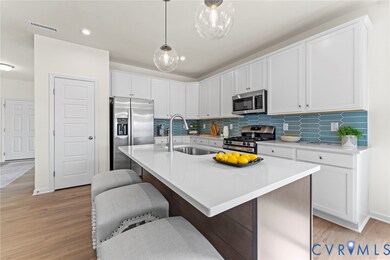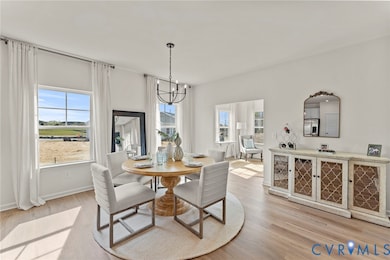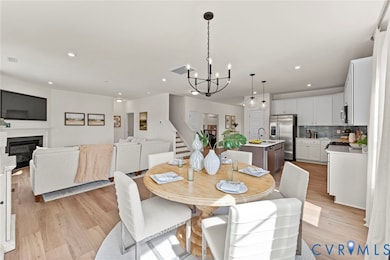5307 Qualla Trace Ct Chesterfield, VA 23832
Estimated payment $3,101/month
Highlights
- Popular Property
- Main Floor Bedroom
- Granite Countertops
- New Construction
- High Ceiling
- 3 Car Direct Access Garage
About This Home
MEET THE CURIE! The Curie offers 6 BEDROOMS and 3 BATHS, including a first-floor guest suite. As you enter through the foyer, you are welcomed by a flex room that offers endless possibilities! If you love to entertain, set this space up as a formal dining room or if you're looking for a home office, add the french doors and create a private space ideal for working from home! Continuing on is the chef's kitchen with large center island, loads of counterspace and a pantry for storage. The kitchen overlooks like the dining area and family room (optional fireplace). There's a first-floor guest suite just off the living area with a walk-in closet and full bath. Upstairs, you'll find your Primary Suite with large walk-in closet and private bath with shower and double vanity! Four additional bedrooms, a full bath and laundry room complete the tour. ACT SOON - List price includes base price, suite and 5th bedroom, Purchaser may select structural and design options for an additional cost. The Curie offers the following options: fireplace in family room, morning room with loads of natural light, covered or screen porch and 3-car garage! Nestled on spacious, wooded homesites, Qualla Trace offers a tranquil setting with easy access to Hull Street Road and Iron Bridge Road for dining, shopping, and entertainment. Enjoy stress-free commutes with convenient routes to Route 1, the U.S. Defense Supply Center and 288, making it simple to navigate the Richmond metro area. (HOME IS NOT YET BUILT - Photos & visual tour are from builder's library & shown as an example only. Features & options will vary).
Home Details
Home Type
- Single Family
Est. Annual Taxes
- $4,423
Year Built
- Built in 2025 | New Construction
HOA Fees
- $65 Monthly HOA Fees
Parking
- 3 Car Direct Access Garage
- Driveway
Home Design
- Home to be built
- Slab Foundation
- Fire Rated Drywall
- Frame Construction
- Shingle Roof
- Vinyl Siding
Interior Spaces
- 2,765 Sq Ft Home
- 2-Story Property
- High Ceiling
- Fireplace
- Window Screens
- Sliding Doors
- Insulated Doors
- Dining Area
- Fire and Smoke Detector
- Laundry Room
Kitchen
- Oven
- Microwave
- Dishwasher
- Kitchen Island
- Granite Countertops
Bedrooms and Bathrooms
- 6 Bedrooms
- Main Floor Bedroom
- En-Suite Primary Bedroom
- Walk-In Closet
- 3 Full Bathrooms
- Double Vanity
Schools
- Crenshaw Elementary School
- Bailey Bridge Middle School
- Manchester High School
Utilities
- Forced Air Heating and Cooling System
- Heat Pump System
- Tankless Water Heater
- Propane Water Heater
Additional Features
- Front Porch
- Sprinkler System
Listing and Financial Details
- Tax Lot 2
- Assessor Parcel Number 748678501600000
Community Details
Overview
- Qualla Trace Subdivision
- The community has rules related to allowing corporate owners
Amenities
- Common Area
Map
Home Values in the Area
Average Home Value in this Area
Property History
| Date | Event | Price | List to Sale | Price per Sq Ft |
|---|---|---|---|---|
| 11/17/2025 11/17/25 | For Sale | $505,950 | -- | $183 / Sq Ft |
Source: Central Virginia Regional MLS
MLS Number: 2531692
- Edison Plan at Qualla Trace - Smart Living
- Newton Plan at Qualla Trace - Smart Living
- Curie Plan at Qualla Trace - Smart Living
- King Plan at Qualla Trace - Smart Living
- Maxwell Plan at Qualla Trace - Smart Living
- 5407 Qualla Trace Ln
- 10332 Qualla Trace Dr
- 5400 Qualla Trace Ln
- 5402 Qualla Trace Terrace
- 5406 Qualla Trace Ln
- 5412 Qualla Trace Ln
- 5419 Qualla Trace Ln
- 5406 Ridgerun Terrace
- 10718 Genlou Rd
- 10508 Rollingway Ct
- Stanley Plan at Lawson Mill
- Drexel Plan at Lawson Mill
- Caldwell Plan at Lawson Mill
- Ellerbe Plan at Lawson Mill
- Avery Plan at Lawson Mill
- 10513 Sunne Ct
- 4073 Trisha Trail
- 11000 Stigall Way
- 4944 Bailey Woods Ln
- 3310 Old Courthouse Rd
- 4100 Lonas Pkwy
- 5401 Commonwealth Centre Pkwy
- 4312 Boones Bluff Way
- 8509 Long Tom Ct
- 2308 Courthouse Rd
- 5104 Terrace Arbor Cir
- 13101 Lowery Bluff Way
- 5200 Hunt Master Dr
- 6932 Leire Ln
- 2350 Scenic Lake Dr
- 4600 Painted Post Ln
- 7117 Leire Ln
- 13416 Woodbriar Ridge
- 12224 Petrel Crossing
- 6050 Harbour Green Dr
