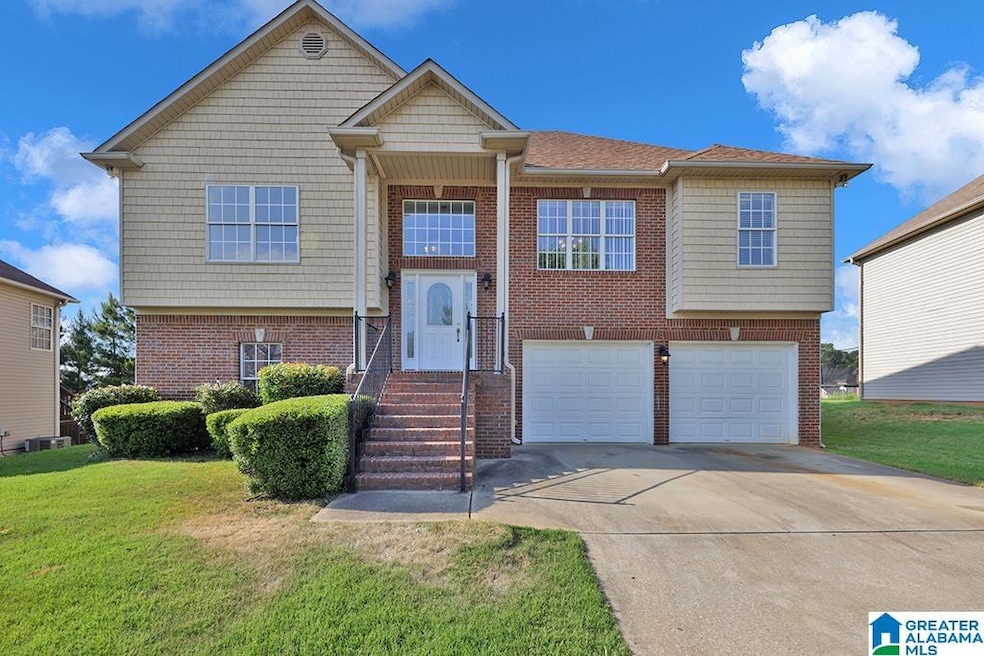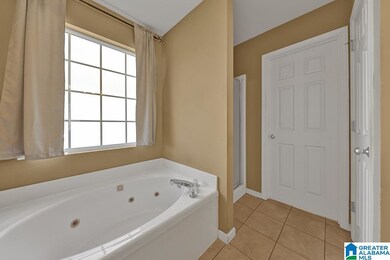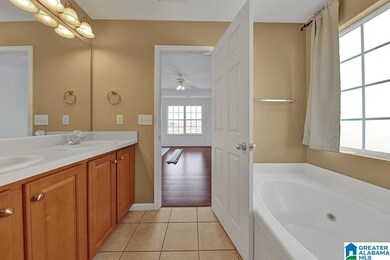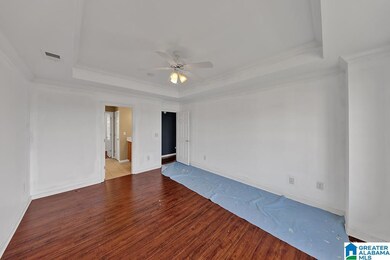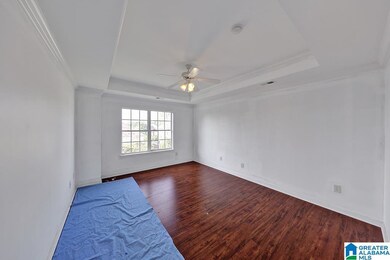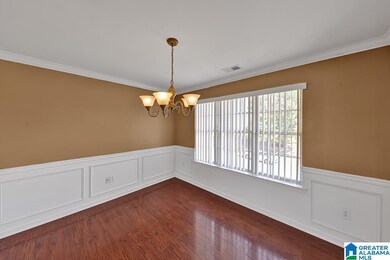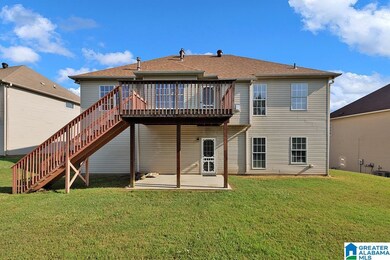
5307 Summerset Cir Bessemer, AL 35022
Estimated Value: $247,000 - $347,000
Highlights
- Wind Turbine Power
- Cathedral Ceiling
- Hydromassage or Jetted Bathtub
- Deck
- Wood Flooring
- Attic
About This Home
As of June 2022Welcome Home! Featuring "The Hartford" 5 bedroom floorplan, Large Family room with marble gas fireplace, beautiful open dining room, spacious owner suite with trey ceilings, freshly painted throughout, NEW roof in the last 3 yrs, Furnace/NEW coil less than 3 yrs old. All the space & storage you could ever need.
Home Details
Home Type
- Single Family
Est. Annual Taxes
- $216
Year Built
- Built in 2004
Lot Details
- 6,970 Sq Ft Lot
- Interior Lot
HOA Fees
- $17 Monthly HOA Fees
Parking
- 2 Car Garage
- Front Facing Garage
- Driveway
Home Design
- Brick Exterior Construction
- Vinyl Siding
Interior Spaces
- 2-Story Property
- Smooth Ceilings
- Cathedral Ceiling
- Ceiling Fan
- Marble Fireplace
- Gas Fireplace
- Window Treatments
- Family Room with Fireplace
- Dining Room
- Den
- Pull Down Stairs to Attic
Kitchen
- Electric Oven
- Electric Cooktop
- Dishwasher
- Laminate Countertops
Flooring
- Wood
- Laminate
- Tile
Bedrooms and Bathrooms
- 5 Bedrooms
- Primary Bedroom Upstairs
- 3 Full Bathrooms
- Hydromassage or Jetted Bathtub
- Bathtub and Shower Combination in Primary Bathroom
- Separate Shower
Laundry
- Laundry Room
- Washer and Electric Dryer Hookup
Basement
- Basement Fills Entire Space Under The House
- Laundry in Basement
- Natural lighting in basement
Eco-Friendly Details
- Wind Turbine Power
Outdoor Features
- Deck
- Exterior Lighting
- Porch
Schools
- Mcadory Elementary And Middle School
- Mcadory High School
Utilities
- Central Heating and Cooling System
- Underground Utilities
- Gas Water Heater
Community Details
- Association fees include common grounds mntc, utilities for comm areas
- Mckay Associates Association, Phone Number (205) 000-0000
Listing and Financial Details
- Visit Down Payment Resource Website
- Assessor Parcel Number 38-00-29-4-003-001.146
Ownership History
Purchase Details
Home Financials for this Owner
Home Financials are based on the most recent Mortgage that was taken out on this home.Similar Homes in Bessemer, AL
Home Values in the Area
Average Home Value in this Area
Purchase History
| Date | Buyer | Sale Price | Title Company |
|---|---|---|---|
| Sanders Ashley | $325,000 | -- |
Mortgage History
| Date | Status | Borrower | Loan Amount |
|---|---|---|---|
| Open | Sanders Ashley | $319,113 |
Property History
| Date | Event | Price | Change | Sq Ft Price |
|---|---|---|---|---|
| 06/27/2022 06/27/22 | Sold | $325,000 | +8.3% | $141 / Sq Ft |
| 05/17/2022 05/17/22 | For Sale | $300,000 | -- | $130 / Sq Ft |
Tax History Compared to Growth
Tax History
| Year | Tax Paid | Tax Assessment Tax Assessment Total Assessment is a certain percentage of the fair market value that is determined by local assessors to be the total taxable value of land and additions on the property. | Land | Improvement |
|---|---|---|---|---|
| 2024 | $1,325 | $29,160 | -- | -- |
| 2022 | $0 | $25,420 | $4,800 | $20,620 |
| 2021 | $217 | $21,670 | $4,800 | $16,870 |
| 2020 | $199 | $19,940 | $4,800 | $15,140 |
| 2019 | $192 | $19,220 | $0 | $0 |
| 2018 | $189 | $18,900 | $0 | $0 |
| 2017 | $185 | $18,520 | $0 | $0 |
| 2016 | $178 | $18,680 | $0 | $0 |
| 2015 | $178 | $17,900 | $0 | $0 |
| 2014 | $178 | $17,760 | $0 | $0 |
| 2013 | $178 | $17,760 | $0 | $0 |
Agents Affiliated with this Home
-
Jessica Mcknight

Seller's Agent in 2022
Jessica Mcknight
Barnes & Associates
(205) 436-1011
6 in this area
74 Total Sales
-
Ashley Rankins

Buyer's Agent in 2022
Ashley Rankins
Keller Williams Realty Hoover
(251) 227-0146
1 in this area
24 Total Sales
Map
Source: Greater Alabama MLS
MLS Number: 1320440
APN: 38-00-29-4-003-001.146
- 4271 Candle Brook Ln
- 5680 Rockdale Rd
- 1660 Bradford Ln
- 1301 Harrison Ave
- 1307 Shades Ave
- 1301 Shades Ave Unit 7
- 4341 Segars Cove
- 4519 Sassafras Cir Unit 99
- 4205 Greenleaf Ln Unit 3
- 4523 Sassafras Cir Unit 100
- 5139 Meadow Ridge Trail
- 4427 Buttercup Ln Unit 113
- 5143 Meadow Ridge Trail
- 1310 Grimes Cir
- 5182 Meadow Ridge Trail
- 5178 Meadow Ridge Trail
- 5174 Meadow Ridge Trail
- 4286 Greenleaf Dr Unit 67A
- 1751 Bradford Ln
- 1834 Brandon Way
- 5307 Summerset Cir
- 5303 Summerset Cir
- 5311 Summerset Cir
- 5216 Summerset Way
- 5220 Summerset Way
- 5212 Summerset Way
- 5382 Summerset Way
- 5224 Summerset Way
- 5310 Summerset Cir
- 5315 Summerset Cir
- 5389 Summerset Way
- 5385 Summerset Way
- 5393 Summerset Way
- 5381 Summerset Way
- 5228 Summerset Way
- 5318 Summerset Cir
- 5219 Summerset Way
- 5211 Summerset Way
- 5397 Summerset Way
- 5319 Summerset Cir
