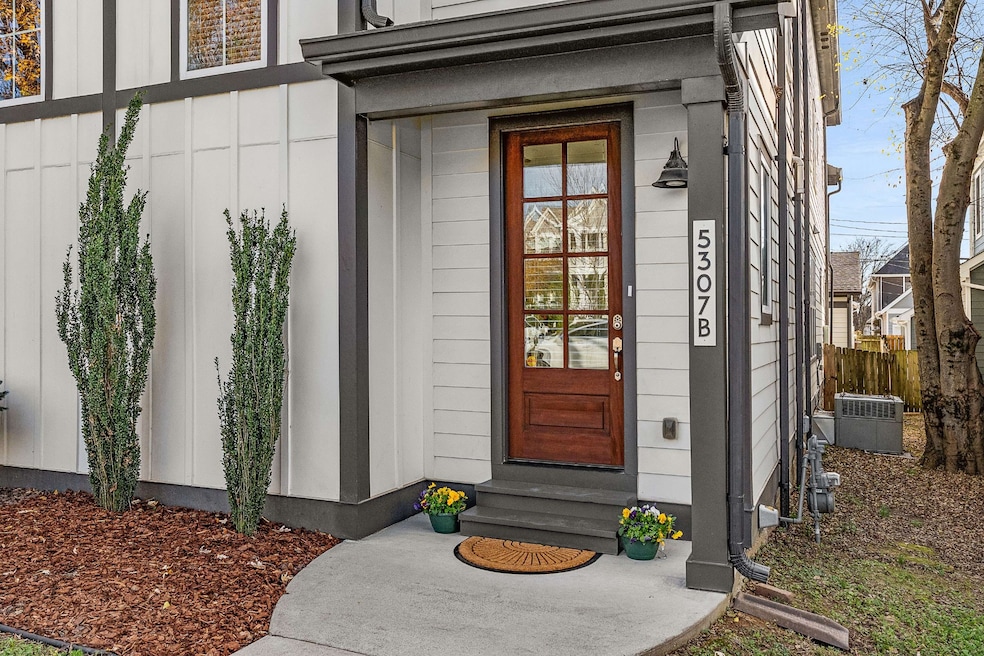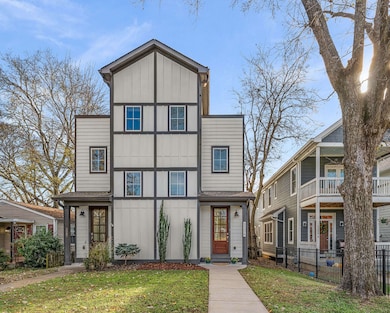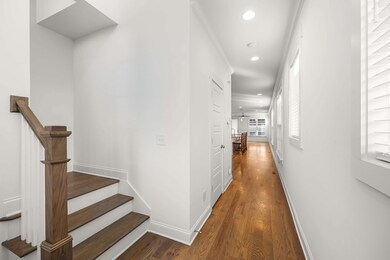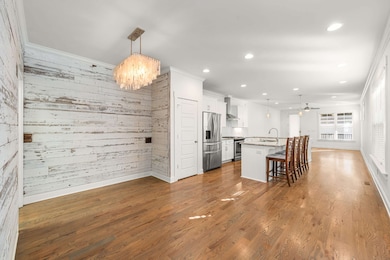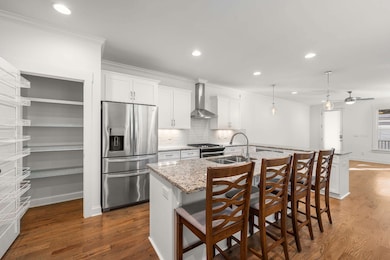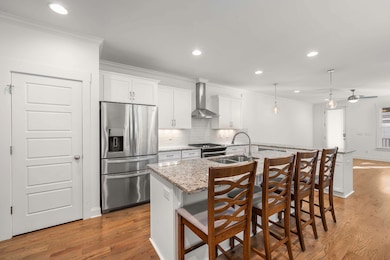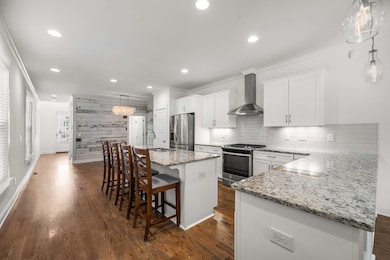5307b Tennessee Ave Nashville, TN 37209
The Nations NeighborhoodEstimated payment $4,169/month
Highlights
- City View
- Deck
- High Ceiling
- Open Floorplan
- Wood Flooring
- No HOA
About This Home
This home offers modern comfort, thoughtful upgrades, and flexible living spaces in the convenient and popular Nashville neighborhood known as the Nations. The open floor plan creates effortless flow throughout the main level, beginning with a combined kitchen and dining area that offers both flexibility and definition—perfect for everyday living and entertaining. The chef’s kitchen features stainless steel appliances, a gas range, ample pantry storage, and a highly functional island that doubles as a gathering spot when hosting. Seamless connection from the kitchen to the den allows the cook to stay engaged with guests, making the space feel warm, open, and inviting. A coveted screened-in porch extends the main living area, ideal for relaxing, dining, or enjoying the outdoors year-round. Just beyond, a low-maintenance, turfed yard provides an easy connection to the fully enclosed two-car garage—all within a fully fenced-in outdoor space perfect for pets and play. Upstairs, the spacious primary suite features an ensuite bathroom, large walk-in closet, generous natural light and it's own private screened-in porch. There are two additional bedrooms adjoined by a full bath with great closet space.The third-floor landing is complete with a convenient wet bar that leads to an upper outdoor deck—an unexpected and sought-after feature rarely found in the area, perfect for sunset views or additional entertaining space. Other notable features include: hardwood floors throughout main living space, walk-in closets, dedicated laundry room, low maintenance yard, multiple outdoor living spaces, two car garage with alley access. Located minutes from some of Nashville’s best dining, shopping, parks, and local hotspots, this move-in ready home delivers exceptional style, thoughtful functionality, and the modern conveniences today’s buyers want.
Listing Agent
Fridrich & Clark Realty Brokerage Phone: 6155067000 License # 257863 Listed on: 11/19/2025

Property Details
Home Type
- Multi-Family
Est. Annual Taxes
- $4,181
Year Built
- Built in 2016
Lot Details
- 871 Sq Ft Lot
- Back Yard Fenced
- Level Lot
Parking
- 2 Car Garage
Home Design
- Property Attached
Interior Spaces
- 2,096 Sq Ft Home
- Property has 3 Levels
- Open Floorplan
- High Ceiling
- Ceiling Fan
- Combination Dining and Living Room
- Screened Porch
- Interior Storage Closet
- City Views
- Crawl Space
Kitchen
- Oven or Range
- Gas Range
- Microwave
- Dishwasher
- Stainless Steel Appliances
- Disposal
Flooring
- Wood
- Carpet
- Tile
Bedrooms and Bathrooms
- 3 Bedrooms
Laundry
- Laundry Room
- Dryer
- Washer
Outdoor Features
- Deck
- Patio
Schools
- Cockrill Elementary School
- Moses Mckissack Middle School
- Pearl Cohn Magnet High School
Utilities
- Central Heating and Cooling System
Community Details
- No Home Owners Association
- Nations Subdivision
Listing and Financial Details
- Assessor Parcel Number 091073A00200CO
Map
Home Values in the Area
Average Home Value in this Area
Property History
| Date | Event | Price | List to Sale | Price per Sq Ft | Prior Sale |
|---|---|---|---|---|---|
| 11/21/2025 11/21/25 | For Sale | $725,000 | +168.7% | $346 / Sq Ft | |
| 10/30/2020 10/30/20 | Pending | -- | -- | -- | |
| 10/27/2020 10/27/20 | Price Changed | $269,800 | -5.3% | $138 / Sq Ft | |
| 10/13/2020 10/13/20 | For Sale | $285,000 | -38.3% | $146 / Sq Ft | |
| 05/27/2020 05/27/20 | Sold | $462,000 | -2.6% | $217 / Sq Ft | View Prior Sale |
| 01/29/2020 01/29/20 | Pending | -- | -- | -- | |
| 01/26/2020 01/26/20 | For Sale | $474,500 | +21.7% | $222 / Sq Ft | |
| 11/02/2018 11/02/18 | Off Market | $389,900 | -- | -- | |
| 09/01/2018 09/01/18 | For Sale | $285,000 | -32.5% | $134 / Sq Ft | |
| 06/04/2018 06/04/18 | Sold | $422,500 | +8.4% | $217 / Sq Ft | View Prior Sale |
| 09/17/2016 09/17/16 | Sold | $389,900 | -- | $183 / Sq Ft | View Prior Sale |
Source: Realtracs
MLS Number: 3048077
- 5208 Kentucky Ave Unit A
- 5210B Tennessee Ave
- 5201 Tennessee Ave
- 5410 Louisiana Ave
- 5521 Kentucky Ave
- 5306 Pennsylvania Ave
- 5105B Michigan Ave
- 5005 Tennessee Ave Unit B
- 1303 56th Ave N Unit A
- 5211B Illinois Ave
- 5615 Tennessee Ave Unit A
- 1510 56th Ave N
- 1414 57th Ave N
- 1505 54th Ave N Unit 302
- 1101 57th Ave N
- 5317 Indiana Ave
- 5403 Centennial Blvd Unit 203
- 1231 Nations Dr
- 1010 57th Ave N
- 5802A Carl Place
- 5303 Tennessee Ave Unit B
- 5409 Louisiana Ave
- 5510 Tennessee Ave Unit A
- 5529 Kentucky Ave
- 913 Morrow Rd
- 5313 California Ave
- 904 51st Ave N
- 1507 55th Ave N
- 1509 55th Ave N
- 1523 57th Ave N
- 5210 Georgia Ave Unit B
- 1638 54th Ave N Unit 206
- 5816 Morrow Rd Unit ID1051667P
- 232 Founders Ln
- 240 Founders Ln
- 5604 New York Ave Unit ID1043924P
- 1638 54th Ave N Unit 300
- 1638 54th Ave N Unit 214
- 2032 Edison Park Ln
- 5500 Centennial Blvd
