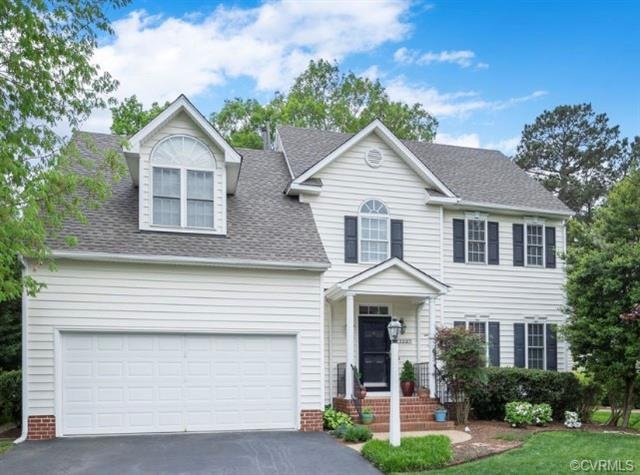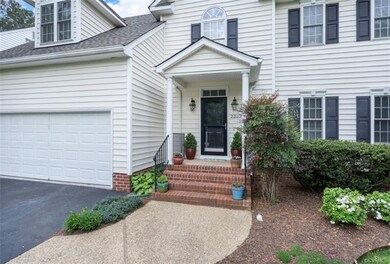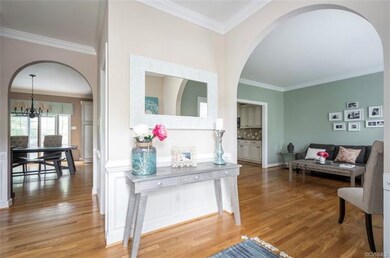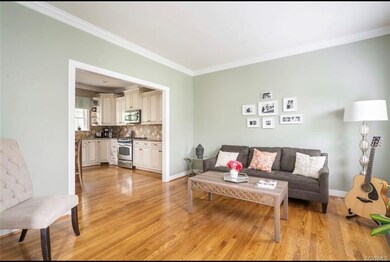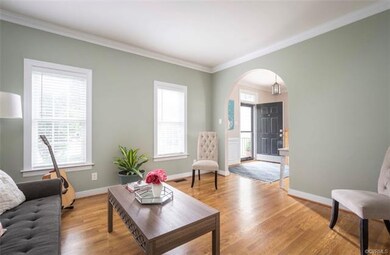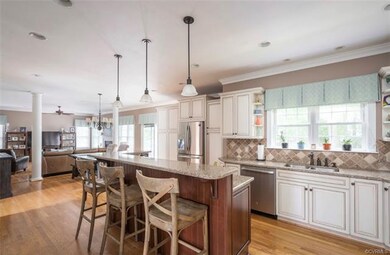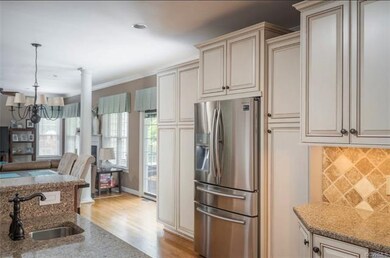
5308 Brockton Ct Glen Allen, VA 23059
Twin Hickory NeighborhoodHighlights
- Clubhouse
- Deck
- Wood Flooring
- Twin Hickory Elementary School Rated A-
- Contemporary Architecture
- Hydromassage or Jetted Bathtub
About This Home
As of June 2019Nestled in one of the friendliest cul-de-sacs in Twin Hickory, you will surely enjoy some of the best neighbors in RVA upon moving into this perfectly appointed 5 bedroom, 4 bath home. The heart of the home is its renovated kitchen that opens directly to the eat-in dining area & sunny family room with a gas fireplace. Bright and upgraded, the kitchen boasts a gas stove, custom cabinets, granite countertops, a brand new fridge, and a raised breakfast bar that will wow you. Other recent upgrades include: renovated hall bath with marble countertops & updated lighting; custom walk in closet shelving system in the master; an outdoor patio and firepit for entertaining; and a brand new roof and gutters. The third floor is a special bonus 5th bedroom complete with its own full bath. Residents of Twin Hickory enjoy many amenities including use of the Lake House, pool, & tennis facilities, along with 8 miles of sidewalks & running paths connecting to Twin Hickory Elementary, Deep Run High, Twin Hickory Public Library & the YMCA. After a day of shopping in nearby Short Pump, pull right into the attached two car garage and make yourself at home! This hip and happy home won't last long!
Last Agent to Sell the Property
Virginia Capital Realty License #0225213983 Listed on: 04/26/2019

Home Details
Home Type
- Single Family
Est. Annual Taxes
- $3,557
Year Built
- Built in 1999 | Remodeled
Lot Details
- 8,782 Sq Ft Lot
- Cul-De-Sac
- Back Yard Fenced
- Landscaped
- Level Lot
- Sprinkler System
- Zoning described as R4A
HOA Fees
- $73 Monthly HOA Fees
Parking
- 2 Car Direct Access Garage
- Garage Door Opener
- Driveway
Home Design
- Contemporary Architecture
- Transitional Architecture
- Frame Construction
- Shingle Roof
- Vinyl Siding
Interior Spaces
- 2,769 Sq Ft Home
- 2-Story Property
- High Ceiling
- Recessed Lighting
- Gas Fireplace
- Thermal Windows
- Dining Area
- Crawl Space
Kitchen
- Eat-In Kitchen
- Oven
- Gas Cooktop
- Microwave
- Freezer
- Dishwasher
- Kitchen Island
- Granite Countertops
- Disposal
Flooring
- Wood
- Partially Carpeted
Bedrooms and Bathrooms
- 5 Bedrooms
- En-Suite Primary Bedroom
- Walk-In Closet
- Double Vanity
- Hydromassage or Jetted Bathtub
Outdoor Features
- Deck
- Patio
- Play Equipment
- Front Porch
Schools
- Twin Hickory Elementary School
- Short Pump Middle School
- Deep Run High School
Utilities
- Forced Air Zoned Heating and Cooling System
- Heat Pump System
- Gas Water Heater
Listing and Financial Details
- Tax Lot 9
- Assessor Parcel Number 745-772-1530
Community Details
Overview
- Scotsglen Subdivision
Amenities
- Common Area
- Clubhouse
Recreation
- Community Pool
Ownership History
Purchase Details
Home Financials for this Owner
Home Financials are based on the most recent Mortgage that was taken out on this home.Purchase Details
Home Financials for this Owner
Home Financials are based on the most recent Mortgage that was taken out on this home.Similar Homes in Glen Allen, VA
Home Values in the Area
Average Home Value in this Area
Purchase History
| Date | Type | Sale Price | Title Company |
|---|---|---|---|
| Warranty Deed | $475,000 | Attorney | |
| Warranty Deed | $436,000 | Attorney |
Mortgage History
| Date | Status | Loan Amount | Loan Type |
|---|---|---|---|
| Open | $374,400 | Stand Alone Refi Refinance Of Original Loan | |
| Closed | $380,000 | New Conventional | |
| Previous Owner | $250 | Credit Line Revolving | |
| Previous Owner | $348,000 | New Conventional |
Property History
| Date | Event | Price | Change | Sq Ft Price |
|---|---|---|---|---|
| 06/10/2019 06/10/19 | Sold | $475,000 | +5.6% | $172 / Sq Ft |
| 04/27/2019 04/27/19 | Pending | -- | -- | -- |
| 04/26/2019 04/26/19 | For Sale | $450,000 | +3.2% | $163 / Sq Ft |
| 11/23/2015 11/23/15 | Sold | $436,000 | -0.8% | $157 / Sq Ft |
| 09/19/2015 09/19/15 | Pending | -- | -- | -- |
| 09/13/2015 09/13/15 | For Sale | $439,350 | -- | $159 / Sq Ft |
Tax History Compared to Growth
Tax History
| Year | Tax Paid | Tax Assessment Tax Assessment Total Assessment is a certain percentage of the fair market value that is determined by local assessors to be the total taxable value of land and additions on the property. | Land | Improvement |
|---|---|---|---|---|
| 2025 | $4,840 | $583,100 | $140,000 | $443,100 |
| 2024 | $4,840 | $533,200 | $125,000 | $408,200 |
| 2023 | $4,532 | $533,200 | $125,000 | $408,200 |
| 2022 | $4,058 | $477,400 | $110,000 | $367,400 |
| 2021 | $3,778 | $434,300 | $95,000 | $339,300 |
| 2020 | $3,778 | $434,300 | $95,000 | $339,300 |
| 2019 | $3,778 | $434,300 | $95,000 | $339,300 |
| 2018 | $3,557 | $408,800 | $95,000 | $313,800 |
| 2017 | $3,557 | $408,800 | $95,000 | $313,800 |
| 2016 | $3,379 | $388,400 | $95,000 | $293,400 |
| 2015 | $2,966 | $352,100 | $95,000 | $257,100 |
| 2014 | $2,966 | $340,900 | $90,000 | $250,900 |
Agents Affiliated with this Home
-
Jenn Hart

Seller's Agent in 2019
Jenn Hart
Virginia Capital Realty
(804) 317-7997
140 Total Sales
-
David Eary

Buyer's Agent in 2019
David Eary
BHG Base Camp
(804) 502-5858
53 Total Sales
-
Mary K McDonald

Seller's Agent in 2015
Mary K McDonald
Long & Foster
(804) 337-6370
9 Total Sales
-
Monte Todd

Buyer's Agent in 2015
Monte Todd
Long & Foster
(804) 938-3205
2 in this area
161 Total Sales
Map
Source: Central Virginia Regional MLS
MLS Number: 1913427
APN: 745-772-1530
- 4905 Old Millrace Place
- 0 Manakin Rd Unit VAGO2000320
- 5008 Hickory Downs Ct
- 5217 Belva Rd
- 11420 Willows Green Way
- 5005 Hickory Downs Ct
- 5904 Park Creste Dr
- 5924 Gate House Dr
- 11532 Saddleridge Rd
- 918 Jamerson Ln Unit 918
- 11141 Opaca Ln
- 12109 Oxford Landing Dr Unit 201
- 5614 Benoni Ct
- 842 Parkland Place
- 305 Jamerson Ct
- 5525 Barnsley Terrace
- 11104 Chappell Ridge Ct
- 11336 Grey Oaks Estates Way
- 10779 Forest Hollow Ct
- 5905 Herrick Place
