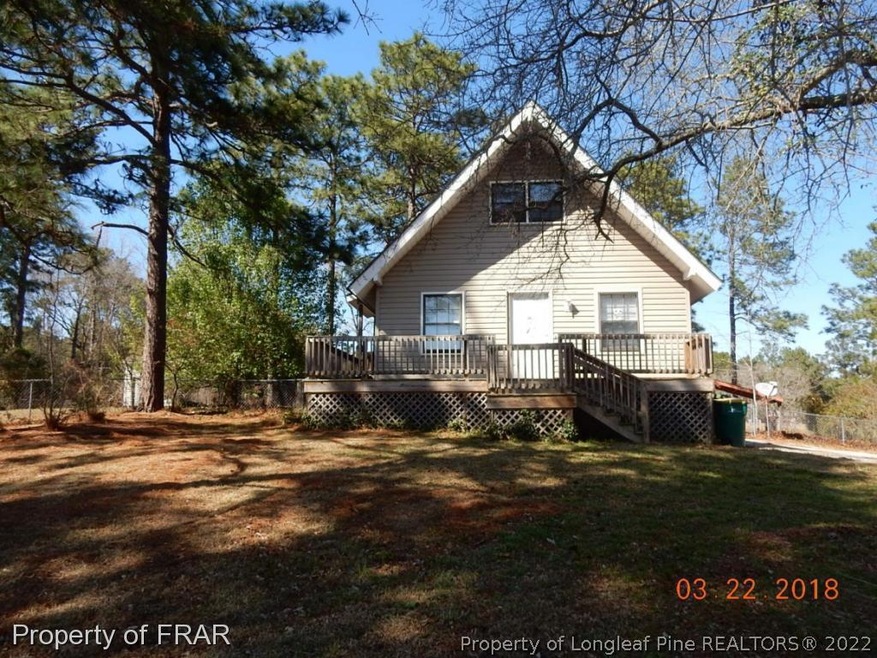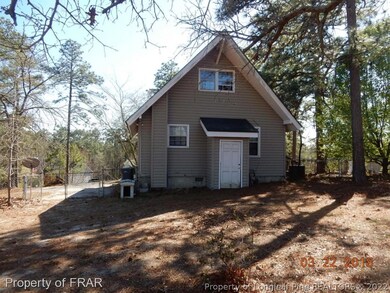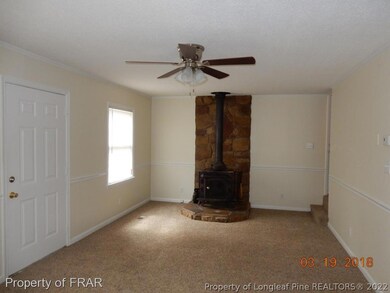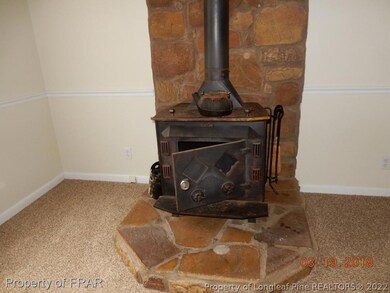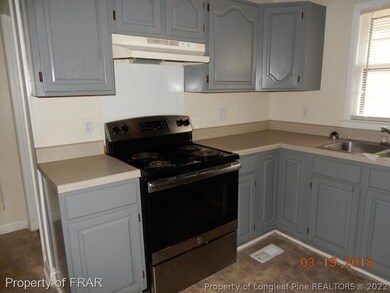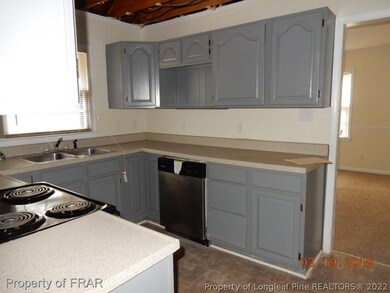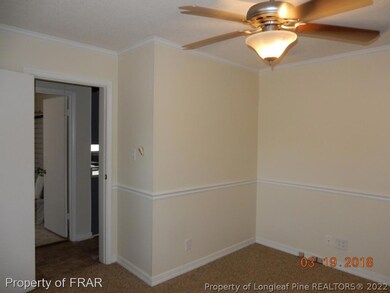
5308 Brower Trail Hope Mills, NC 28348
South View NeighborhoodEstimated Value: $147,000 - $235,000
Highlights
- Deck
- Main Floor Primary Bedroom
- Fireplace
- Wood Burning Stove
- No HOA
- Outdoor Storage
About This Home
As of April 2018Lovely 3 Bedroom, 1.5 Bath Two Story in Hope Mills. The Home Features a Wrap Around Front Deck, a Great Room/Dining Room Combo with a Wood Stove, a Kitchen with a Range, Dishwasher & Fridge, a Laundry Closet with Washer & Dryer Hookups and a Fenced Back Yard with Outside Storage and a Storage Building. The Home Also a Heat Pump for Heating & Central A/C, Carpet & Vinyl Flooring, Some Window Treatments, Smoke Alarms & Ceiling Fans.
Home Details
Home Type
- Single Family
Est. Annual Taxes
- $1,563
Year Built
- Built in 1977
Lot Details
- Property is in below average condition
- Zoning described as R15 - Residential District
Home Design
- Frame Construction
Interior Spaces
- 1,035 Sq Ft Home
- Fireplace
- Wood Burning Stove
- Crawl Space
Bedrooms and Bathrooms
- 3 Bedrooms
- Primary Bedroom on Main
Outdoor Features
- Deck
- Outdoor Storage
Schools
- Ed V. Baldwin Elementary School
- South View Middle School
- South View Senior High School
Utilities
- Forced Air Heating System
Community Details
- No Home Owners Association
- Brower Hills Subdivision
Listing and Financial Details
- Exclusions: -AS IS
- Assessor Parcel Number 0414747357
Ownership History
Purchase Details
Home Financials for this Owner
Home Financials are based on the most recent Mortgage that was taken out on this home.Purchase Details
Purchase Details
Purchase Details
Home Financials for this Owner
Home Financials are based on the most recent Mortgage that was taken out on this home.Purchase Details
Home Financials for this Owner
Home Financials are based on the most recent Mortgage that was taken out on this home.Purchase Details
Home Financials for this Owner
Home Financials are based on the most recent Mortgage that was taken out on this home.Similar Homes in Hope Mills, NC
Home Values in the Area
Average Home Value in this Area
Purchase History
| Date | Buyer | Sale Price | Title Company |
|---|---|---|---|
| Fillion Victor | -- | None Available | |
| Secretary Of Veterans Affairs An Officer | -- | None Available | |
| Jpmorgan Chase Bank National Association | $54,632 | None Available | |
| Griffiths Matthew M | $81,000 | -- | |
| Bockin Joseph Chrles | $74,000 | -- | |
| Davenport Wilma H | $65,000 | -- |
Mortgage History
| Date | Status | Borrower | Loan Amount |
|---|---|---|---|
| Previous Owner | Griffiths Matthew M | $82,741 | |
| Previous Owner | Bockin Joseph Chrles | $75,480 | |
| Previous Owner | Davenport Wilma H | $63,553 |
Property History
| Date | Event | Price | Change | Sq Ft Price |
|---|---|---|---|---|
| 11/19/2019 11/19/19 | For Rent | $850 | -2.3% | -- |
| 11/19/2019 11/19/19 | Rented | $870 | -97.7% | -- |
| 08/15/2018 08/15/18 | Rented | -- | -- | -- |
| 08/15/2018 08/15/18 | For Rent | -- | -- | -- |
| 04/27/2018 04/27/18 | Sold | $37,651 | 0.0% | $36 / Sq Ft |
| 04/10/2018 04/10/18 | Pending | -- | -- | -- |
| 03/30/2018 03/30/18 | For Sale | $37,651 | 0.0% | $36 / Sq Ft |
| 10/24/2016 10/24/16 | Rented | -- | -- | -- |
| 09/24/2016 09/24/16 | Under Contract | -- | -- | -- |
| 06/30/2016 06/30/16 | For Rent | -- | -- | -- |
Tax History Compared to Growth
Tax History
| Year | Tax Paid | Tax Assessment Tax Assessment Total Assessment is a certain percentage of the fair market value that is determined by local assessors to be the total taxable value of land and additions on the property. | Land | Improvement |
|---|---|---|---|---|
| 2024 | $1,563 | $93,004 | $22,000 | $71,004 |
| 2023 | $1,662 | $93,004 | $22,000 | $71,004 |
| 2022 | $1,611 | $93,004 | $22,000 | $71,004 |
| 2021 | $1,573 | $93,004 | $22,000 | $71,004 |
| 2019 | $1,563 | $93,100 | $22,000 | $71,100 |
| 2018 | $1,539 | $93,100 | $22,000 | $71,100 |
| 2017 | $1,539 | $93,100 | $22,000 | $71,100 |
| 2016 | $1,421 | $88,700 | $22,000 | $66,700 |
| 2015 | $1,421 | $88,700 | $22,000 | $66,700 |
| 2014 | $1,421 | $88,700 | $22,000 | $66,700 |
Agents Affiliated with this Home
-
LEASING DEPARTMENT
L
Seller's Agent in 2019
LEASING DEPARTMENT
AAIMS PROPERTY MANAGEMENT INC.
-
John Bunce

Seller's Agent in 2018
John Bunce
RE/MAX
1 in this area
37 Total Sales
-
SUSANNA DODD
S
Buyer's Agent in 2018
SUSANNA DODD
EXIT REALTY PREFERRED
(910) 248-4550
4 in this area
34 Total Sales
-
LINDA BULLA
L
Seller's Agent in 2016
LINDA BULLA
ALL AMERICAN HOMES RENTAL MANAGEMENT
Map
Source: Longleaf Pine REALTORS®
MLS Number: 538917
APN: 0414-74-7357
- 5308 Brower Trail
- 5312 Brower Trail
- 5304 Brower Trail
- 5305 Brower Trail
- 5300 Brower Trail
- 5313 Brower Trail
- 5324 Brower Trail
- 5317 Brower Trail
- 3729 Hillcrest St
- 3733 Hillcrest St
- 5321 Brower Trail
- 3737 Hillcrest St
- 5836 Spreading Branch Rd
- 4930 Legion Rd
- 5328 Brower Trail
- 3723 Hillcrest St
- 3721 Hillcrest St
- 3728 Hillcrest St
- 3732 Hillcrest St
- 4847 Legion Rd
