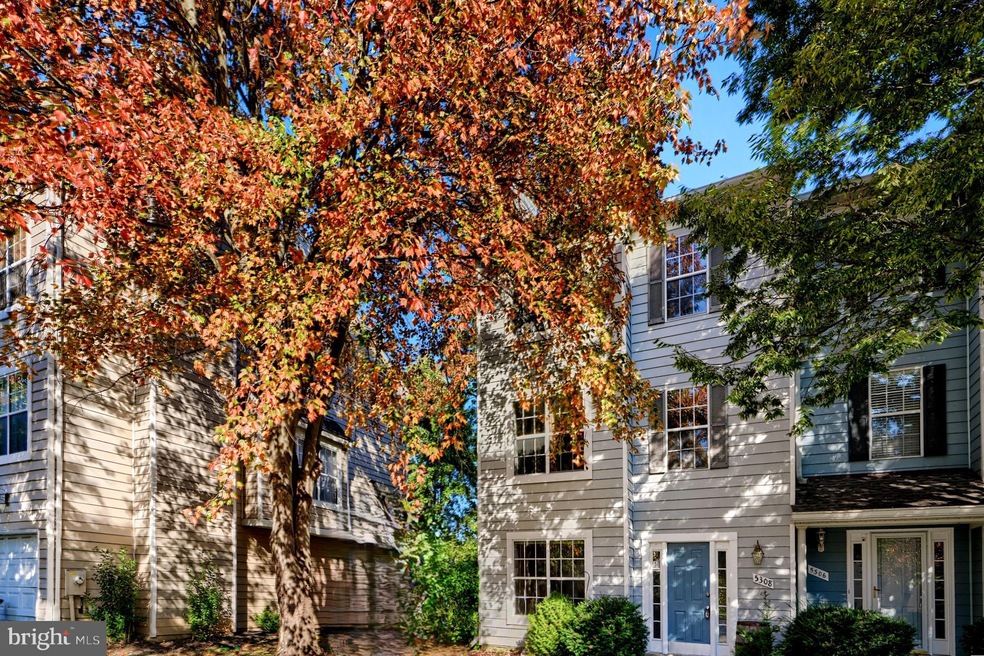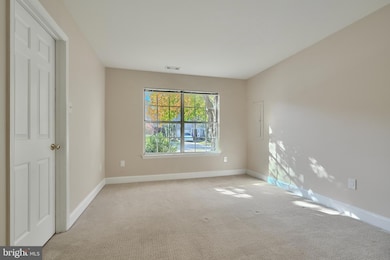
5308 Chase Lions Way Columbia, MD 21044
Fairway Hills NeighborhoodHighlights
- Open Floorplan
- Colonial Architecture
- Upgraded Countertops
- Wilde Lake Middle Rated A-
- Main Floor Bedroom
- Breakfast Area or Nook
About This Home
As of December 2024Don't miss this beautiful end unit townhome with 4 bedrooms and 3 full bathrooms! Front door opens to bottom floor with open living space, one bedroom/bonus room, and a full bathroom. The 2nd floor features beautiful hardwoods that flow throughout the open floor plan and plenty of natural light. The recently updated kitchen includes granite countertops, SS appliances, center island with mini breakfast bar for two, and space for a small kitchen table. Double doors off of the kitchen lead out to the scenic deck, perfect for some relaxation or entertaining. Master bedroom includes en-suite master bath with jacuzzi tub, standing shower, and double vanity. Another full bathroom is shared between the third and fourth bedrooms. Home comes with 2 reserved parking spaces, plus ample unmarked parking in the community for guests. Property overlooks Fairway Hills Golf Club. Close proximity to Merriweather Post Pavilion, the mall, grocery stores, coffee shops, route 29, and so much more!
Townhouse Details
Home Type
- Townhome
Est. Annual Taxes
- $6,865
Year Built
- Built in 1992
Lot Details
- 2,221 Sq Ft Lot
HOA Fees
- $67 Monthly HOA Fees
Home Design
- Colonial Architecture
- Block Foundation
- Frame Construction
- Shingle Roof
Interior Spaces
- 2,464 Sq Ft Home
- Property has 3 Levels
- Open Floorplan
- Chair Railings
- Crown Molding
- Recessed Lighting
- Window Treatments
- Combination Dining and Living Room
Kitchen
- Breakfast Area or Nook
- Eat-In Kitchen
- Electric Oven or Range
- Built-In Microwave
- Dishwasher
- Stainless Steel Appliances
- Kitchen Island
- Upgraded Countertops
- Disposal
Bedrooms and Bathrooms
- Main Floor Bedroom
- En-Suite Bathroom
Laundry
- Laundry on lower level
- Electric Dryer
- Washer
Parking
- Parking Lot
- 2 Assigned Parking Spaces
Utilities
- Central Heating and Cooling System
- Electric Water Heater
Community Details
- $1,262 Recreation Fee
- Chases Lions Townhouse Association, Inc HOA
- Dorsey Search Subdivision
- Property Manager
Listing and Financial Details
- Tax Lot F 122
- Assessor Parcel Number 1415099135
Ownership History
Purchase Details
Home Financials for this Owner
Home Financials are based on the most recent Mortgage that was taken out on this home.Purchase Details
Home Financials for this Owner
Home Financials are based on the most recent Mortgage that was taken out on this home.Purchase Details
Home Financials for this Owner
Home Financials are based on the most recent Mortgage that was taken out on this home.Purchase Details
Home Financials for this Owner
Home Financials are based on the most recent Mortgage that was taken out on this home.Purchase Details
Home Financials for this Owner
Home Financials are based on the most recent Mortgage that was taken out on this home.Similar Homes in the area
Home Values in the Area
Average Home Value in this Area
Purchase History
| Date | Type | Sale Price | Title Company |
|---|---|---|---|
| Warranty Deed | $540,000 | Universal Title | |
| Warranty Deed | $540,000 | Universal Title | |
| Deed | $394,000 | Kvs Title Llc | |
| Deed | $290,000 | -- | |
| Deed | $169,000 | -- | |
| Deed | $157,900 | -- |
Mortgage History
| Date | Status | Loan Amount | Loan Type |
|---|---|---|---|
| Open | $338,000 | New Conventional | |
| Closed | $338,000 | New Conventional | |
| Previous Owner | $31,215 | VA | |
| Previous Owner | $410,944 | VA | |
| Previous Owner | $394,000 | VA | |
| Previous Owner | $232,000 | New Conventional | |
| Previous Owner | $140,000 | Credit Line Revolving | |
| Previous Owner | $295,000 | Stand Alone Refi Refinance Of Original Loan | |
| Previous Owner | $39,000 | No Value Available | |
| Previous Owner | $128,550 | No Value Available |
Property History
| Date | Event | Price | Change | Sq Ft Price |
|---|---|---|---|---|
| 12/31/2024 12/31/24 | Sold | $540,000 | -0.9% | $219 / Sq Ft |
| 11/29/2024 11/29/24 | Pending | -- | -- | -- |
| 11/07/2024 11/07/24 | Price Changed | $545,000 | 0.0% | $221 / Sq Ft |
| 11/07/2024 11/07/24 | For Sale | $545,000 | -1.8% | $221 / Sq Ft |
| 11/03/2024 11/03/24 | Pending | -- | -- | -- |
| 10/24/2024 10/24/24 | For Sale | $555,000 | +40.9% | $225 / Sq Ft |
| 03/22/2019 03/22/19 | Sold | $394,000 | -0.5% | $161 / Sq Ft |
| 01/07/2019 01/07/19 | Price Changed | $396,000 | -0.8% | $162 / Sq Ft |
| 11/06/2018 11/06/18 | For Sale | $399,000 | -- | $163 / Sq Ft |
Tax History Compared to Growth
Tax History
| Year | Tax Paid | Tax Assessment Tax Assessment Total Assessment is a certain percentage of the fair market value that is determined by local assessors to be the total taxable value of land and additions on the property. | Land | Improvement |
|---|---|---|---|---|
| 2025 | $6,842 | $473,767 | $0 | $0 |
| 2024 | $6,842 | $446,200 | $170,000 | $276,200 |
| 2023 | $6,258 | $409,067 | $0 | $0 |
| 2022 | $5,712 | $371,933 | $0 | $0 |
| 2021 | $5,205 | $334,800 | $120,000 | $214,800 |
| 2020 | $5,205 | $334,800 | $120,000 | $214,800 |
| 2019 | $4,828 | $334,800 | $120,000 | $214,800 |
| 2018 | $5,320 | $365,000 | $122,600 | $242,400 |
| 2017 | $5,109 | $365,000 | $0 | $0 |
| 2016 | $1,163 | $349,667 | $0 | $0 |
| 2015 | $1,163 | $342,000 | $0 | $0 |
| 2014 | $1,163 | $342,000 | $0 | $0 |
Agents Affiliated with this Home
-

Seller's Agent in 2024
Kyle Thrush
Cummings & Co. Realtors
(443) 310-8179
1 in this area
43 Total Sales
-

Buyer's Agent in 2024
Sherry Mortazaee
Constitution Realty Company LLC
(410) 461-1456
1 in this area
29 Total Sales
-
E
Seller's Agent in 2019
Ekaterina Evseeva
Bay View Realty
-

Buyer's Agent in 2019
Amir Forghani
Long & Foster
(301) 704-8778
87 Total Sales
Map
Source: Bright MLS
MLS Number: MDHW2046100
APN: 15-099135
- 5326 Chase Lions Way
- 5514 April Journey
- 5646 April Journey
- 4912 #1 Columbia Rd Unit 1 110
- 9440 Dartmouth Rd
- 5055 Amesbury Dr
- 4704 Arsenal Rd
- 9390 Diamondback Dr
- 5009 Still Corners
- 5001 Still Corners
- 5222 Lightning View Rd
- 4728 Leyden Way
- 8623 Wellford Dr
- 4990 Dorsey Hall Dr Unit A2
- 5241 W Running Brook Rd
- 4982 Dorsey Hall Dr Unit A3
- 4920 Dorsey Hall Dr Unit 6
- 4950 Dorsey Hall Dr Unit 7
- 4900 Dorsey Hall Dr Unit 8
- 4900 Dorsey Hall Dr Unit 3






