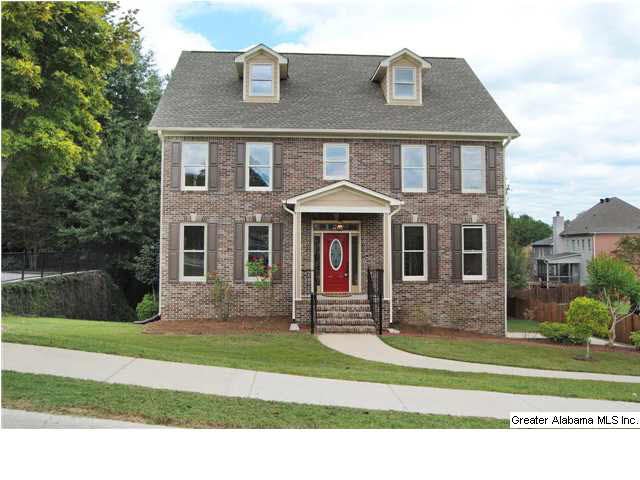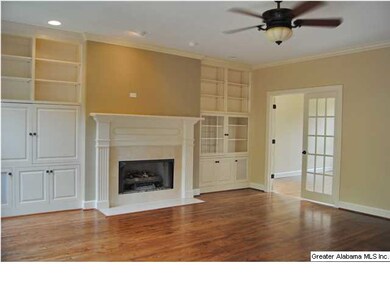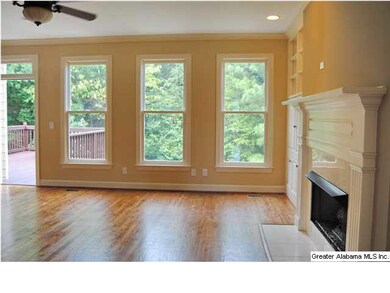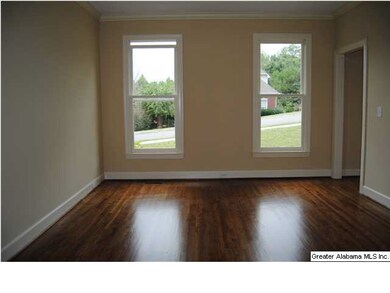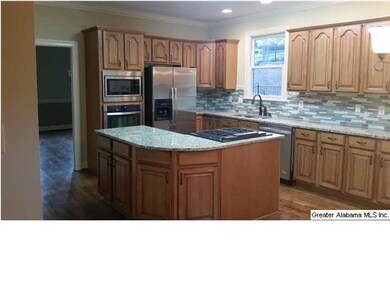
5308 Hickory Trace Birmingham, AL 35244
Highlights
- Clubhouse
- Deck
- Hydromassage or Jetted Bathtub
- Trace Crossings Elementary School Rated A
- Wood Flooring
- Solid Surface Countertops
About This Home
As of May 2021Newly remodeled 5 or 6 bedroom 4.5 bath home in Trace Crossings neighborhood. All new paint, light fixtures, faucets and hardware inside and out. This home features a formal dining room, living room, and a family room with hardwood floors, built in bookshelves, gas log fireplace, and recessed lights. The eat in kitchen has hardwood floors, glass/marble tiled back splash, new stainless gas stove, built in oven and microwave, and a built in desk. There is a half bath in the hallway as well on the main level. Second floor features the master bedroom with large master bathroom complete with a separate shower, double vanity with granite counter tops and jacuzzi tub. There are two other bedrooms and a Jack and Jill bathroom with double vanity. Third floor has two bedrooms and shared full bathroom. Downstairs is an office, a den, a full bath, and a sixth bedroom. Two car basement garage, large deck with a patio underneath. Fresh landscaping completes this home
Home Details
Home Type
- Single Family
Est. Annual Taxes
- $3,435
Year Built
- 1998
Lot Details
- Interior Lot
- Sprinkler System
- Few Trees
HOA Fees
- $26 Monthly HOA Fees
Parking
- 2 Car Attached Garage
- Basement Garage
- Side Facing Garage
- Driveway
- Off-Street Parking
Home Design
- HardiePlank Siding
Interior Spaces
- 2-Story Property
- Smooth Ceilings
- Ceiling Fan
- Recessed Lighting
- Marble Fireplace
- Gas Fireplace
- Double Pane Windows
- French Doors
- Living Room with Fireplace
- Dining Room
- Den
- Intercom
Kitchen
- Gas Oven
- Stove
- Built-In Microwave
- Dishwasher
- Stainless Steel Appliances
- ENERGY STAR Qualified Appliances
- Kitchen Island
- Solid Surface Countertops
Flooring
- Wood
- Carpet
- Tile
Bedrooms and Bathrooms
- 5 Bedrooms
- Primary Bedroom Upstairs
- Walk-In Closet
- Hydromassage or Jetted Bathtub
- Bathtub and Shower Combination in Primary Bathroom
- Separate Shower
- Linen Closet In Bathroom
Laundry
- Laundry Room
- Laundry on upper level
- Washer and Electric Dryer Hookup
Finished Basement
- Basement Fills Entire Space Under The House
- Bedroom in Basement
- Recreation or Family Area in Basement
- Natural lighting in basement
Eco-Friendly Details
- ENERGY STAR/CFL/LED Lights
Outdoor Features
- Deck
- Covered patio or porch
- Exterior Lighting
Utilities
- Two cooling system units
- Central Heating and Cooling System
- Two Heating Systems
- Heating System Uses Gas
- Underground Utilities
- Gas Water Heater
Listing and Financial Details
- Assessor Parcel Number 39-27-3-000-010.091
Community Details
Overview
- The community has rules related to allowable golf cart usage in the community
Amenities
- Clubhouse
Recreation
- Tennis Courts
- Trails
- Bike Trail
Ownership History
Purchase Details
Home Financials for this Owner
Home Financials are based on the most recent Mortgage that was taken out on this home.Purchase Details
Home Financials for this Owner
Home Financials are based on the most recent Mortgage that was taken out on this home.Purchase Details
Purchase Details
Home Financials for this Owner
Home Financials are based on the most recent Mortgage that was taken out on this home.Purchase Details
Home Financials for this Owner
Home Financials are based on the most recent Mortgage that was taken out on this home.Similar Homes in the area
Home Values in the Area
Average Home Value in this Area
Purchase History
| Date | Type | Sale Price | Title Company |
|---|---|---|---|
| Warranty Deed | $475,000 | -- | |
| Warranty Deed | $320,000 | -- | |
| Foreclosure Deed | $220,500 | -- | |
| Survivorship Deed | $320,500 | None Available | |
| Warranty Deed | $278,000 | Lawyers Title Insurance Corp |
Mortgage History
| Date | Status | Loan Amount | Loan Type |
|---|---|---|---|
| Previous Owner | $322,400 | New Conventional | |
| Previous Owner | $288,000 | New Conventional | |
| Previous Owner | $262,500 | New Conventional | |
| Previous Owner | $331,076 | VA | |
| Previous Owner | $73,000 | No Value Available |
Property History
| Date | Event | Price | Change | Sq Ft Price |
|---|---|---|---|---|
| 06/24/2025 06/24/25 | Price Changed | $575,000 | -4.0% | $133 / Sq Ft |
| 06/06/2025 06/06/25 | Price Changed | $599,000 | -7.8% | $139 / Sq Ft |
| 05/15/2025 05/15/25 | For Sale | $650,000 | +36.8% | $151 / Sq Ft |
| 05/28/2021 05/28/21 | Sold | $475,000 | +5.6% | $110 / Sq Ft |
| 05/07/2021 05/07/21 | For Sale | $449,900 | +40.6% | $104 / Sq Ft |
| 05/20/2015 05/20/15 | Sold | $320,000 | -4.4% | $93 / Sq Ft |
| 04/21/2015 04/21/15 | Pending | -- | -- | -- |
| 03/06/2015 03/06/15 | For Sale | $334,900 | -- | $97 / Sq Ft |
Tax History Compared to Growth
Tax History
| Year | Tax Paid | Tax Assessment Tax Assessment Total Assessment is a certain percentage of the fair market value that is determined by local assessors to be the total taxable value of land and additions on the property. | Land | Improvement |
|---|---|---|---|---|
| 2024 | $3,435 | $49,080 | -- | -- |
| 2022 | $3,253 | $45,530 | $7,400 | $38,130 |
| 2021 | $2,903 | $40,720 | $7,400 | $33,320 |
| 2020 | $2,820 | $39,440 | $7,400 | $32,040 |
| 2019 | $2,810 | $41,380 | $0 | $0 |
| 2018 | $2,571 | $36,140 | $0 | $0 |
| 2017 | $2,571 | $36,140 | $0 | $0 |
| 2016 | $5,248 | $72,280 | $0 | $0 |
| 2015 | $2,571 | $36,140 | $0 | $0 |
| 2014 | $2,554 | $38,600 | $0 | $0 |
| 2013 | $2,554 | $38,600 | $0 | $0 |
Agents Affiliated with this Home
-
Billy Brodie

Seller's Agent in 2025
Billy Brodie
Keller Williams Trussville
(205) 332-9224
65 Total Sales
-
Chase McCain

Seller's Agent in 2021
Chase McCain
LIST Birmingham
(205) 388-7669
17 in this area
98 Total Sales
-
S
Buyer's Agent in 2021
Shane Rodriguez
RealtySouth
-
Cody Cato

Seller's Agent in 2015
Cody Cato
Impact Realty Advisors
(205) 936-3884
7 in this area
161 Total Sales
-
Leda Mims

Buyer's Agent in 2015
Leda Mims
ARC Realty - Hoover
(205) 243-4599
69 in this area
291 Total Sales
Map
Source: Greater Alabama MLS
MLS Number: 624314
APN: 39-00-27-3-000-010.091
- 5521 Magnolia Trace
- 5192 Park Trace Dr
- 2412 Cahaba River Estates
- 1165 Lake Forest Cir
- 1123 Lake Forest Cir
- 21 The Oaks Cir
- 2100 Riverine Oaks Place
- 6 The Oaks Cir
- 2441 Murphy Pass
- 1202 Cahaba River Estates
- 1950 River Way Dr
- 5541 Deverell Ln Unit 5541
- 495 Scenic View Ln Unit 15A
- 1005 Clifton Rd
- 1298 Claire Terrace
- 5707 Chestnut Trace
- 8247 Annika Dr
- 4407 Scenic View Trace
- 4049 Water Willow Ln
- 919 Sycamore Dr
