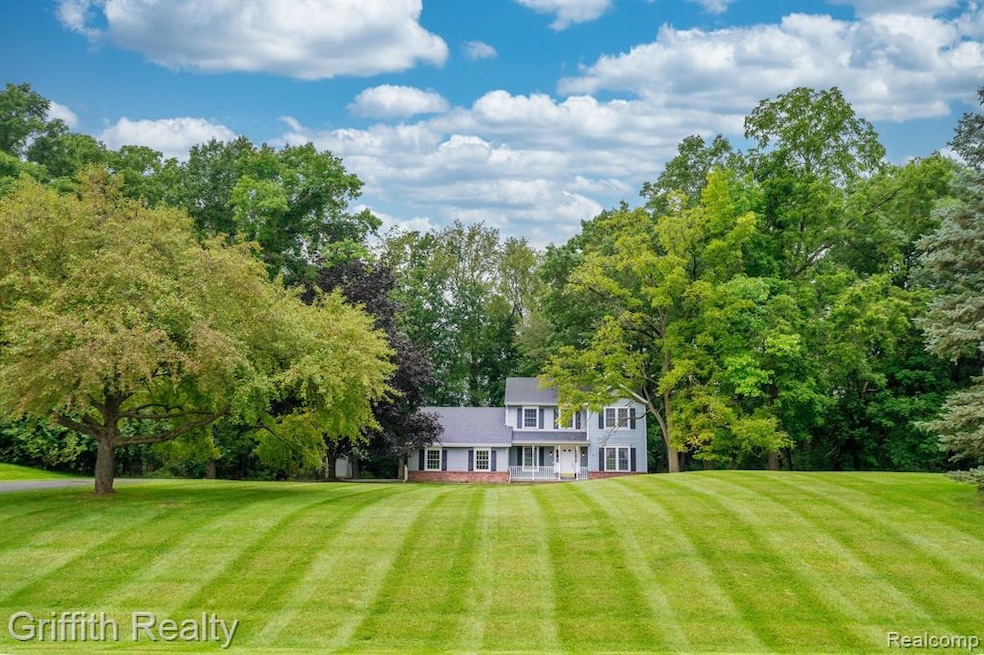5308 Kierstan Dr Brighton, MI 48114
Estimated payment $2,427/month
Highlights
- Colonial Architecture
- Deck
- Jetted Tub in Primary Bathroom
- Spencer Road Elementary School Rated A
- Wooded Lot
- No HOA
About This Home
Not many Colonial homes offer this kind of charm and enduring quality....Privacy never goes out of style! Covered front porch greets the morning sunshine. Move in immediately to this 4 bedroom, 2.5 bath home with open kitchen to family room with natural fireplace. Kitchen with new stainless appliances, foyer and kitchen with real hardwood floors. New carpeting in all bedrooms, family room, living room & dining room. A generous sized primary bedroom with adjoining full bath includes jetted tub. Relax and retreat on the expansive deck overlooking hardwoods and peaceful backyard. Easy access to the freeway and no HOA fee makes this such a desired home. Brighton area schools - bonus.
Home Details
Home Type
- Single Family
Est. Annual Taxes
Year Built
- Built in 1985
Lot Details
- 1.01 Acre Lot
- Lot Dimensions are 174.00 x 254.00
- Wooded Lot
Parking
- 2 Car Direct Access Garage
Home Design
- Colonial Architecture
- Block Foundation
- Asphalt Roof
Interior Spaces
- 2,118 Sq Ft Home
- 2-Story Property
- Ceiling Fan
- Family Room with Fireplace
- Unfinished Basement
Kitchen
- Free-Standing Electric Oven
- Free-Standing Electric Range
- Microwave
- Dishwasher
- Stainless Steel Appliances
Bedrooms and Bathrooms
- 4 Bedrooms
- Jetted Tub in Primary Bathroom
Laundry
- Dryer
- Washer
Outdoor Features
- Deck
- Shed
- Porch
Location
- Ground Level
Utilities
- Forced Air Heating and Cooling System
- Heating System Uses Natural Gas
- Natural Gas Water Heater
- High Speed Internet
Listing and Financial Details
- Assessor Parcel Number 1235102052
Community Details
Overview
- No Home Owners Association
- Larkins Road Estates No 2 Subdivision
Amenities
- Laundry Facilities
Map
Home Values in the Area
Average Home Value in this Area
Tax History
| Year | Tax Paid | Tax Assessment Tax Assessment Total Assessment is a certain percentage of the fair market value that is determined by local assessors to be the total taxable value of land and additions on the property. | Land | Improvement |
|---|---|---|---|---|
| 2025 | $3,908 | $188,900 | $0 | $0 |
| 2024 | $5,268 | $167,000 | $0 | $0 |
| 2023 | $1,625 | $162,400 | $0 | $0 |
| 2022 | $2,731 | $122,800 | $0 | $0 |
| 2021 | $2,731 | $134,500 | $0 | $0 |
| 2020 | $2,720 | $128,300 | $0 | $0 |
| 2019 | $2,680 | $122,800 | $0 | $0 |
| 2018 | $2,528 | $122,400 | $0 | $0 |
| 2017 | $2,483 | $122,400 | $0 | $0 |
| 2016 | $2,468 | $124,000 | $0 | $0 |
| 2014 | $2,148 | $106,780 | $0 | $0 |
| 2012 | $2,148 | $99,150 | $0 | $0 |
Property History
| Date | Event | Price | List to Sale | Price per Sq Ft | Prior Sale |
|---|---|---|---|---|---|
| 02/27/2025 02/27/25 | Sold | $460,000 | -1.1% | $217 / Sq Ft | View Prior Sale |
| 02/11/2025 02/11/25 | Pending | -- | -- | -- | |
| 02/05/2025 02/05/25 | Price Changed | $465,000 | -1.1% | $220 / Sq Ft | |
| 01/31/2025 01/31/25 | For Sale | $470,000 | +13.3% | $222 / Sq Ft | |
| 09/18/2023 09/18/23 | Pending | -- | -- | -- | |
| 09/12/2023 09/12/23 | For Sale | $415,000 | -- | $196 / Sq Ft |
Purchase History
| Date | Type | Sale Price | Title Company |
|---|---|---|---|
| Warranty Deed | $460,000 | Reputation First Title | |
| Warranty Deed | $415,000 | First American Title | |
| Warranty Deed | $20,000 | -- |
Mortgage History
| Date | Status | Loan Amount | Loan Type |
|---|---|---|---|
| Open | $310,000 | New Conventional | |
| Previous Owner | $394,250 | No Value Available | |
| Previous Owner | $136,000 | Purchase Money Mortgage |
Source: Realcomp
MLS Number: 20230075712
APN: 12-35-102-052
- 12840 Larkins Rd
- 5959 Ford Ct
- 5260 Kensington Rd
- 4710 Kensington Rd
- 5920 Pleasant Valley Rd
- 4329 Winterview
- 11200 Ford Rd
- 11099 Winthrop Ln
- 5585 Woodruff Shore Dr Unit 1
- 5955 Alan Dr Unit 60
- 5959 Alan Dr Unit 56
- 5959 Alan Dr
- 11306 Woodruff Lake Dr
- 5904 Woodruff View Dr
- 5908 Woodruff View Dr
- 5265 Greenfield Rd
- 5980 Alan Dr Unit 2
- 11426 Wolfort Spur Unit 41
- 11180 Spencer Rd
- 11152 Spruce Point Dr

