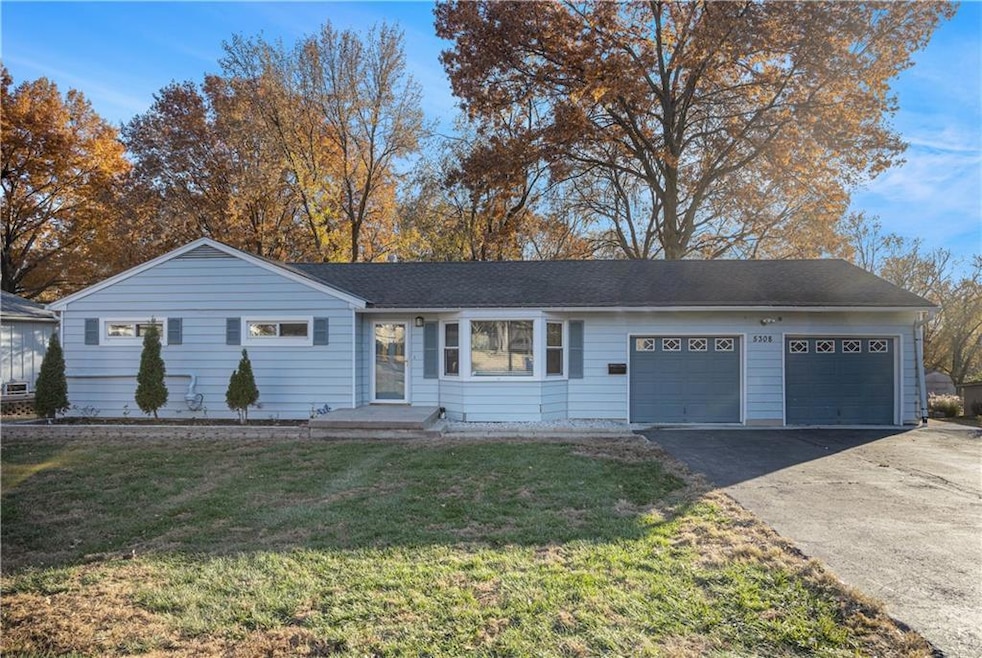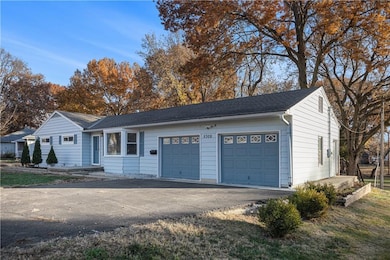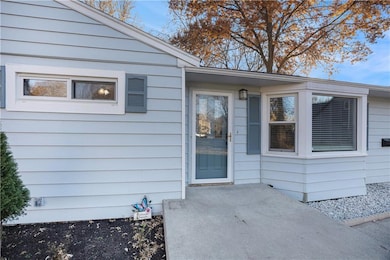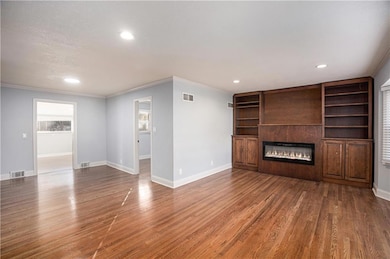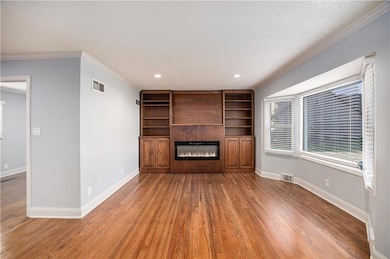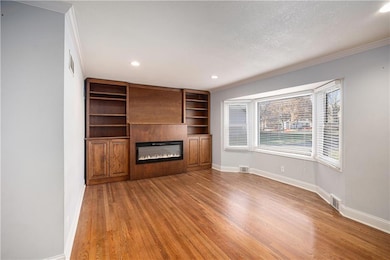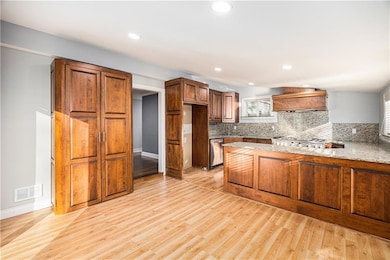5308 Mcanany Dr Shawnee, KS 66203
Estimated payment $2,544/month
Highlights
- 25,223 Sq Ft lot
- Recreation Room
- Wood Flooring
- Custom Closet System
- Ranch Style House
- No HOA
About This Home
This Stunning 3 Bed 2 Bath Ranch has so much to offer! You are first greeted by the open living room with a cozy built-in with an electric fireplace. The Kitchen is fit for a chef! Enjoy beautiful granite countertops, stained cabinets, commercial grade gas oven/range with vent hood, stainless steel sink and dishwasher are also included! Dining room offers lots of natural light from the sliding glass door that leads out to the backyard deck. The 3 bedrooms on the main level include a shared bath and a master bathroom. The Basement offers a separate apartment with 3 beds, 1 Full Bath and a full Kitchen. Basement was completely remodeled in 2024 with new electrical, plumbing, kitchen cabinets, backsplash, appliances, and counter tops. Basement kitchen appliances stay! Laundry hookups are available on both levels! Backyard is a nice, flat lot and easy to maintain!
Listing Agent
1st Class Real Estate KC Brokerage Phone: 816-462-8719 License #2020034942 Listed on: 11/21/2025

Home Details
Home Type
- Single Family
Est. Annual Taxes
- $3,590
Year Built
- Built in 1957
Lot Details
- 0.58 Acre Lot
- Privacy Fence
- Aluminum or Metal Fence
Parking
- 2 Car Attached Garage
- Front Facing Garage
Home Design
- Ranch Style House
- Traditional Architecture
- Composition Roof
- Metal Siding
Interior Spaces
- Wet Bar
- Ceiling Fan
- Thermal Windows
- Great Room with Fireplace
- Family Room
- Formal Dining Room
- Home Office
- Recreation Room
Kitchen
- Breakfast Room
- Eat-In Kitchen
- Double Oven
- Gas Range
- Dishwasher
- Stainless Steel Appliances
- Wood Stained Kitchen Cabinets
- Disposal
Flooring
- Wood
- Carpet
- Ceramic Tile
Bedrooms and Bathrooms
- 3 Bedrooms
- Custom Closet System
- Walk-In Closet
- 2 Full Bathrooms
Laundry
- Laundry Room
- Laundry on main level
Basement
- Garage Access
- Stubbed For A Bathroom
Schools
- Bluejacket Flint Elementary School
- Sm North High School
Utilities
- Forced Air Heating and Cooling System
Community Details
- No Home Owners Association
Listing and Financial Details
- Assessor Parcel Number QF241202-2003
- $0 special tax assessment
Map
Home Values in the Area
Average Home Value in this Area
Tax History
| Year | Tax Paid | Tax Assessment Tax Assessment Total Assessment is a certain percentage of the fair market value that is determined by local assessors to be the total taxable value of land and additions on the property. | Land | Improvement |
|---|---|---|---|---|
| 2024 | $3,590 | $34,063 | $7,603 | $26,460 |
| 2023 | $3,259 | $30,440 | $6,916 | $23,524 |
| 2022 | $2,905 | $27,048 | $6,278 | $20,770 |
| 2021 | $2,876 | $25,036 | $5,458 | $19,578 |
| 2020 | $2,716 | $23,322 | $4,965 | $18,357 |
| 2019 | $2,554 | $21,908 | $4,730 | $17,178 |
| 2018 | $2,414 | $20,620 | $4,730 | $15,890 |
| 2017 | $2,169 | $18,216 | $4,301 | $13,915 |
| 2016 | $2,029 | $16,813 | $4,301 | $12,512 |
| 2015 | $1,839 | $15,916 | $4,302 | $11,614 |
| 2013 | -- | $15,007 | $4,302 | $10,705 |
Property History
| Date | Event | Price | List to Sale | Price per Sq Ft | Prior Sale |
|---|---|---|---|---|---|
| 11/21/2025 11/21/25 | For Sale | $425,000 | +77.1% | $165 / Sq Ft | |
| 05/27/2022 05/27/22 | Sold | -- | -- | -- | View Prior Sale |
| 03/26/2022 03/26/22 | Pending | -- | -- | -- | |
| 03/25/2022 03/25/22 | Price Changed | $240,000 | -4.0% | $162 / Sq Ft | |
| 03/22/2022 03/22/22 | For Sale | $250,000 | -- | $169 / Sq Ft |
Purchase History
| Date | Type | Sale Price | Title Company |
|---|---|---|---|
| Warranty Deed | -- | Chicago Title Ins Co |
Mortgage History
| Date | Status | Loan Amount | Loan Type |
|---|---|---|---|
| Open | $118,400 | New Conventional |
Source: Heartland MLS
MLS Number: 2588735
APN: QF241202-2003
- 11403 W 51st Terrace
- 11002 W 55th Terrace
- 11815 W 53rd St
- 10505 W 52nd Terrace
- 5510 Quivira Rd
- 5407 Halsey St
- Ashwood Plan at Bristol Highlands - North
- The Fleetwood Plan at Bristol Highlands - The Villas
- Cypress II Plan at Bristol Highlands - North
- The Fleetwood Plan at Bristol Highlands - The Manors
- The Brentwood Plan at Bristol Highlands - The Villas
- Yorkshire V Plan at Bristol Highlands - North
- The Kirkwood Plan at Bristol Highlands - The Villas
- 8013 Payne St
- The Rockwood Plan at Bristol Highlands - The Villas
- Magnolia Plan at Bristol Highlands - North
- 10511 W 49th Place
- 13126 W 52nd Terrace
- 13134 W 52nd Terrace
- 13130 W 52nd Terrace
- 11212 Lecluyse Dr
- 4832 Melrose Ln
- 12027 W 58th Place
- 6016 Roger Rd
- 4712 Halsey St
- 10302 W 62nd St
- 6100 Park St
- 6314 Caenen Lake Rd
- 5120 Goodman Ln
- 6451 E Frontage Rd
- 9002 W 64th Terrace
- 8707 Shawnee Mission Pkwy
- 10405 W 70th Terrace
- 7130 King St
- 5100 Conser St
- 7325 Quivira Rd
- 7200 Eby Ave
- 6100 Foster St
- 7205 W 55th Terrace
- 7209 W 56th Terrace
