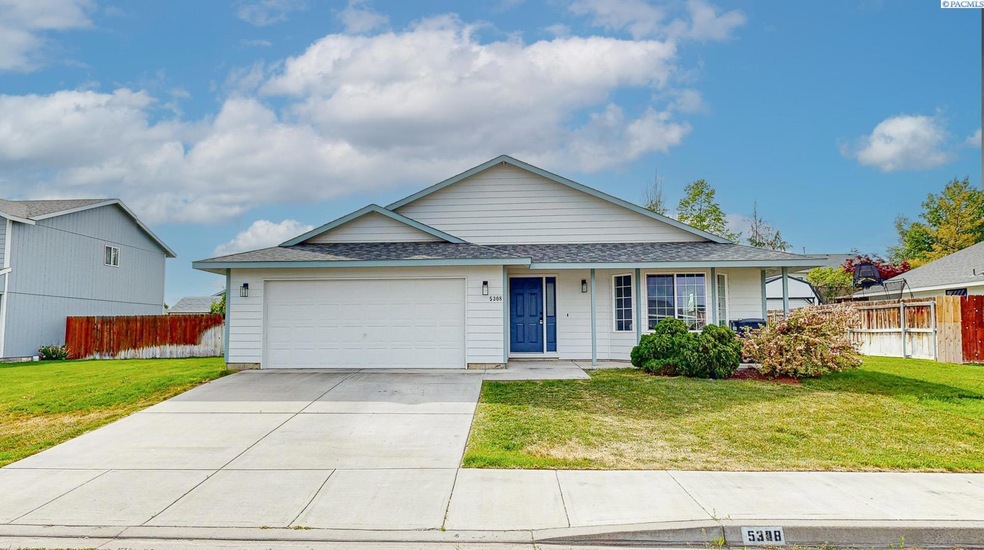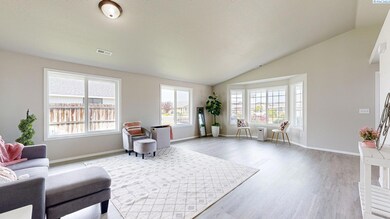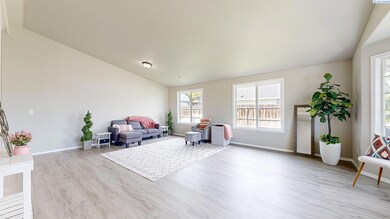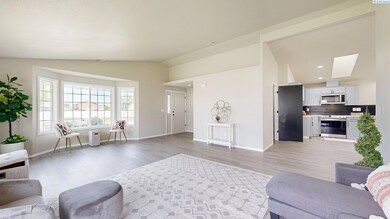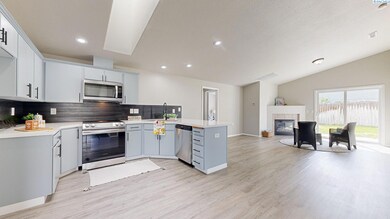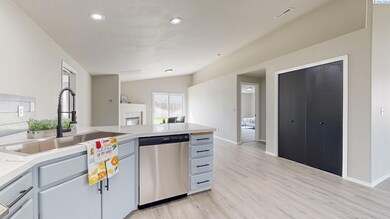
Highlights
- Primary Bedroom Suite
- Vaulted Ceiling
- Utility Sink
- Family Room with Fireplace
- Skylights
- 2 Car Attached Garage
About This Home
As of September 2024MLS# 275929 The West Pasco rambler you've been waiting for! This charming 3 BR 2 BA home features a multitude of updates and thoughtful design features. Step inside to discover a fresh ambiance, with new HVAC ensuring year-round comfort, complemented by crisp interior and exterior paint. Durable LVP flooring throughout the main areas, offers both style and practicality, while plush new carpeting in the bedrooms adds an extra layer of comfort. With vaulted ceilings and ample natural light, the spacious layout creates an inviting atmosphere for both relaxation and entertaining. A large formal living room sets the stage for gatherings, while the open kitchen makes meal prep a pleasure with the new epoxy counters, a stylish shiplap backsplash, a convenient breakfast bar, and a pantry for ample storage. The kitchen seamlessly flows into a cozy family room with a corner gas fireplace, perfect for cozy evenings. The split-bedroom design ensures privacy, with the primary suite serving as a welcoming retreat. Here, you'll find a generous walk-in closet and an en suite bath complete with a large shower, dual sinks, and a soaking tub. Outside, a covered front porch welcomes you home, while an attached two-car garage provides convenient parking and storage space, and the spacious yard offers endless possibilities for outdoor enjoyment and relaxation. Conveniently located close to Island Park, Road 68 amenities, and highway access, this home offers the perfect blend of comfort, style, and convenience. Don't miss your opportunity to make it yours today!
Home Details
Home Type
- Single Family
Est. Annual Taxes
- $3,105
Year Built
- Built in 2002
Lot Details
- 7,405 Sq Ft Lot
- Partially Fenced Property
- Irrigation
Parking
- 2 Car Attached Garage
Home Design
- Composition Shingle Roof
- Lap Siding
- T111 Siding
Interior Spaces
- 1,726 Sq Ft Home
- 1-Story Property
- Vaulted Ceiling
- Skylights
- Gas Fireplace
- Double Pane Windows
- Vinyl Clad Windows
- Bay Window
- Entrance Foyer
- Family Room with Fireplace
- Great Room
- Combination Dining and Living Room
- Crawl Space
- Laundry Room
Kitchen
- Breakfast Bar
- Oven or Range
- Microwave
- Dishwasher
- Utility Sink
- Disposal
Flooring
- Carpet
- Vinyl
Bedrooms and Bathrooms
- 3 Bedrooms
- Primary Bedroom Suite
- Walk-In Closet
- 2 Full Bathrooms
- Garden Bath
Outdoor Features
- Open Patio
Utilities
- Central Air
- Heat Pump System
- Heating System Uses Gas
- Gas Available
Ownership History
Purchase Details
Home Financials for this Owner
Home Financials are based on the most recent Mortgage that was taken out on this home.Purchase Details
Similar Homes in Pasco, WA
Home Values in the Area
Average Home Value in this Area
Purchase History
| Date | Type | Sale Price | Title Company |
|---|---|---|---|
| Warranty Deed | $404,000 | Benton Franklin Title | |
| Warranty Deed | $287,300 | Ticor Title |
Mortgage History
| Date | Status | Loan Amount | Loan Type |
|---|---|---|---|
| Previous Owner | $304,000 | New Conventional | |
| Previous Owner | $2,493,600 | Commercial | |
| Previous Owner | $37,500 | Credit Line Revolving |
Property History
| Date | Event | Price | Change | Sq Ft Price |
|---|---|---|---|---|
| 07/14/2025 07/14/25 | For Sale | $415,000 | +2.7% | $240 / Sq Ft |
| 09/23/2024 09/23/24 | Sold | $404,000 | +1.3% | $234 / Sq Ft |
| 09/03/2024 09/03/24 | Pending | -- | -- | -- |
| 08/29/2024 08/29/24 | Price Changed | $399,000 | -3.9% | $231 / Sq Ft |
| 07/28/2024 07/28/24 | For Sale | $415,000 | 0.0% | $240 / Sq Ft |
| 07/27/2024 07/27/24 | Pending | -- | -- | -- |
| 06/03/2024 06/03/24 | Price Changed | $415,000 | -2.4% | $240 / Sq Ft |
| 05/16/2024 05/16/24 | For Sale | $425,000 | -- | $246 / Sq Ft |
Tax History Compared to Growth
Tax History
| Year | Tax Paid | Tax Assessment Tax Assessment Total Assessment is a certain percentage of the fair market value that is determined by local assessors to be the total taxable value of land and additions on the property. | Land | Improvement |
|---|---|---|---|---|
| 2025 | $3,314 | $393,300 | $101,400 | $291,900 |
| 2023 | $1,552 | $393,300 | $101,400 | $291,900 |
| 2022 | $2,685 | $300,700 | $67,700 | $233,000 |
| 2021 | $2,474 | $245,500 | $59,500 | $186,000 |
| 2019 | $2,074 | $203,700 | $49,200 | $154,500 |
| 2018 | $2,327 | $186,500 | $41,000 | $145,500 |
| 2017 | $2,137 | $171,700 | $30,900 | $140,800 |
| 2015 | $2,107 | $159,500 | $30,000 | $129,500 |
| 2013 | -- | $159,500 | $30,000 | $129,500 |
Agents Affiliated with this Home
-
Shannon Pace

Seller's Agent in 2025
Shannon Pace
Century 21-Tri-Cities
(509) 628-6740
50 Total Sales
-
Tyson Jones

Seller's Agent in 2024
Tyson Jones
Kenmore
(509) 845-0856
181 Total Sales
Map
Source: Pacific Regional MLS
MLS Number: 275929
APN: 116-090-095
- 7715 Wrigley Dr
- 7704 Savary Dr
- 7608 Savary Dr
- 7808 Deschutes Dr
- 7904 Spieden Dr
- 8112 Langara Dr
- 8216 Quatsino Dr
- 8307 Camano Dr
- 8308 Langara Dr
- 5616 Sandifur Pkwy
- 5211 Paddington Ln
- 5019 Cambridge Ln
- 5015 Oxford Ln
- 8411 Packard Dr
- 5408 Westminster Ln
- 8716 Kingsbury Dr
- 4415 Kubota Ln
- 8808 Landon Ct
- 8812 Landon Ct
- 6903 Boulder Dr
