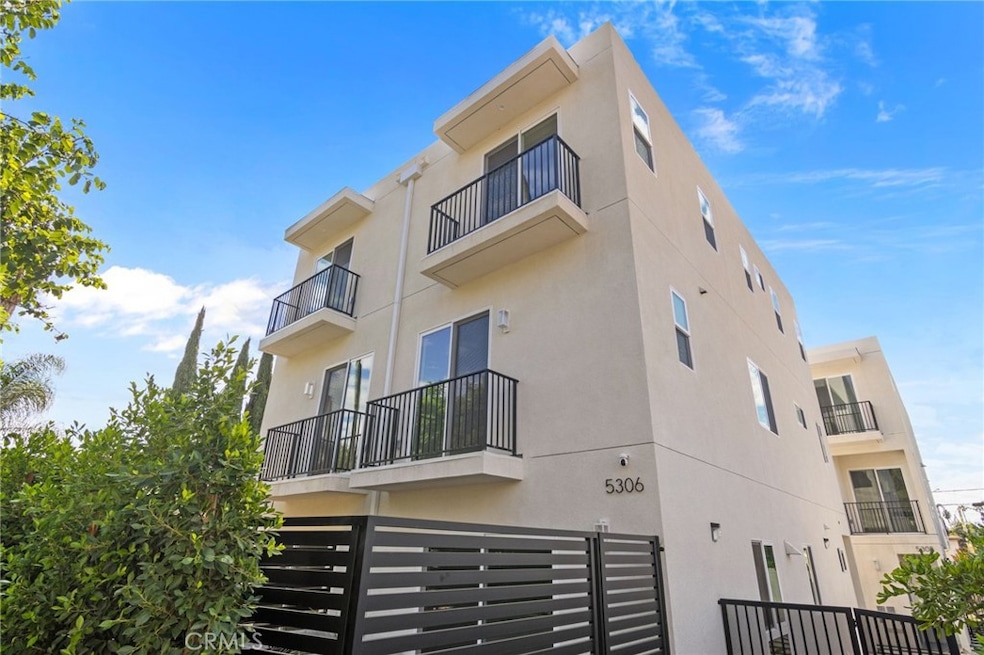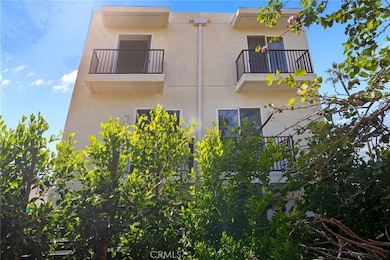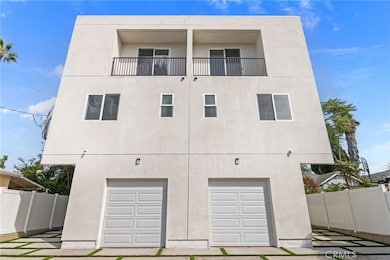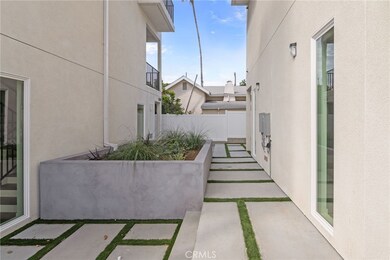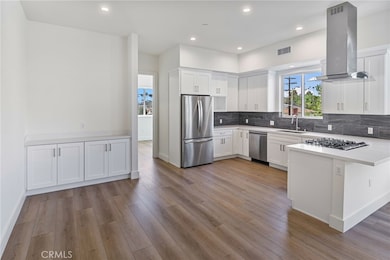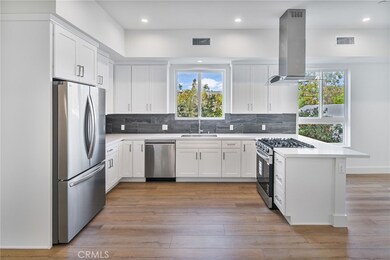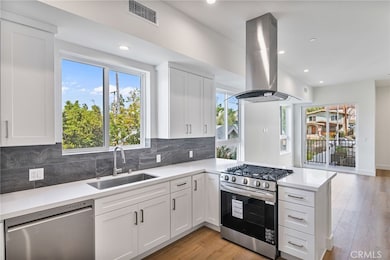5308 Oakland St Los Angeles, CA 90032
El Sereno NeighborhoodHighlights
- Primary Bedroom Suite
- Updated Kitchen
- Living Room with Attached Deck
- Abraham Lincoln High School Rated A
- Peek-A-Boo Views
- No HOA
About This Home
Brand New 4-Bedroom Townhouse for Lease in El Sereno. Be the first to live in this stunning new construction located in the heart of El Sereno—ideally positioned near South Pasadena, Alhambra, and just minutes from Downtown Los Angeles. This spacious tri-level townhouse offers 4 bedrooms, 5 bathrooms, and approximately 2,500 sq ft of modern living space and Solar Panels and EV Chargers Enjoy a bright and open layout featuring a brand-new kitchen with sleek cabinetry, stainless steel appliances, and a convenient powder room on the main living level. Two bedrooms feature en-suite bathrooms, while the other two share a well-appointed Jack-and-Jill bath—perfect for families or roommates. Additional highlights include a private balcony off the living room, in-unit washer and dryer, three tandem parking spaces, and a fully secured property for added peace of mind. Don't miss this rare opportunity to lease a high-quality home in a thriving neighborhood with easy access to top-rated schools, shopping, dining, and major freeways. Available Now – Schedule your private tour today!
Listing Agent
Pinnacle Estate Properties, Inc. Brokerage Phone: 818-633-3588 License #01493086 Listed on: 10/27/2025

Townhouse Details
Home Type
- Townhome
Est. Annual Taxes
- $14,062
Year Built
- Built in 2025 | Remodeled
Lot Details
- 1 Common Wall
- Wrought Iron Fence
- Privacy Fence
Home Design
- Split Level Home
- Entry on the 1st floor
- Turnkey
Interior Spaces
- 2,500 Sq Ft Home
- 1-Story Property
- Recessed Lighting
- Family Room Off Kitchen
- Living Room with Attached Deck
- Dining Room
- Peek-A-Boo Views
- Laundry Room
Kitchen
- Updated Kitchen
- Eat-In Kitchen
- Kitchen Island
- Self-Closing Drawers and Cabinet Doors
Flooring
- Tile
- Vinyl
Bedrooms and Bathrooms
- 4 Bedrooms | 1 Main Level Bedroom
- Primary Bedroom Suite
- Low Flow Toliet
- Low Flow Shower
Additional Features
- Urban Location
- Central Heating and Cooling System
Listing and Financial Details
- Security Deposit $4,795
- Rent includes gardener
- 12-Month Minimum Lease Term
- Available 9/28/25
- Legal Lot and Block 2 / D
- Tax Tract Number 1234546
- Assessor Parcel Number 5219006005
Community Details
Overview
- No Home Owners Association
- 4 Units
Pet Policy
- Call for details about the types of pets allowed
- Pet Deposit $750
Map
Source: California Regional Multiple Listing Service (CRMLS)
MLS Number: SR25248186
APN: 5219-006-005
- 5350 Oakland St
- 3908 Edison Walk
- 5217 Navarro St
- 5160 Oakland St
- 5301 Huntington Dr N
- 5390 Huntington Dr S
- 3339 Dorchester Ave
- 3948 Van Horne Ave
- 5148 Wadena St
- 3814 Portola Ave
- 3216 Warwick Ave
- 4200 Barrett Rd
- 5437 Norwich Ave
- 3202 Farnsworth Ave
- 5436 Norwich Ave
- 5158 Templeton St
- 3846 Tampico Ave
- 5013 Huntington Dr N
- 4211 Lowell Ave
- 4206 Lowell Ave
- 5231 Huntington Dr N Unit 4
- 5271 Huntington Dr N Unit 203
- 5271 Huntington Dr N Unit 207
- 3823 Stockbridge Ave Unit 3
- 5328 Almont St
- 4149 Barrett Rd
- 4240 Barrett Rd
- 5333 Hyde St
- 5333 Hyde St Unit 2
- 5130 Templeton St
- 162 Westmont Dr
- 3200 Dorchester Ave
- 3328 Portola Ave
- 3743 Pueblo Ave Unit 3743 1/2 Pueblo Ave
- 4317 Winchester Ave
- 3225 Pueblo Ave Unit 6
- 4501 Richard Dr
- 2930 Adkins Ave
- 1100 Winthrop Dr
- 438 S Fremont Ave Unit A
