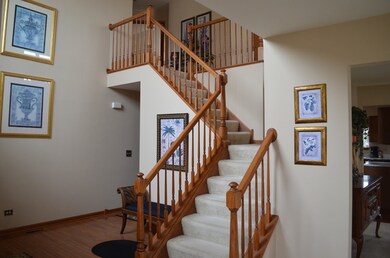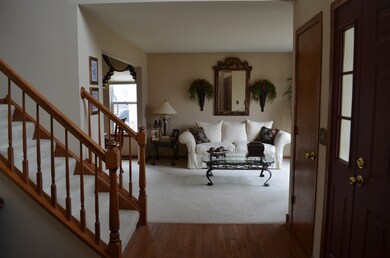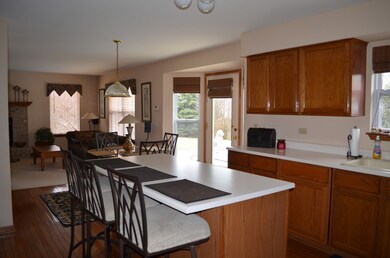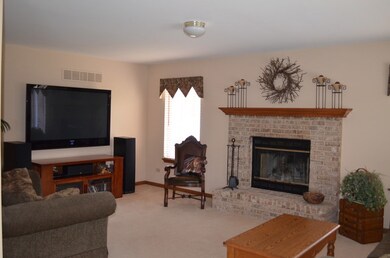
5308 Poplar Glen Ct Plainfield, IL 60586
Fall Creek NeighborhoodHighlights
- Wood Flooring
- Loft
- Formal Dining Room
- Whirlpool Bathtub
- Den
- Cul-De-Sac
About This Home
As of August 2020Original owner, excellent condition, dramatic open 2 story foyer, dual staircase, great open floor plan, Riverton model over 2600 sq ft. 4 bdr plus loft upstairs, den/5th bdr main flr. Kitchen has island plus dinette area with bump out bay window. 16X32 Inground pool, private backyard, perfect home for backyard fun! located on a culdesac, large master suite with whirlpool. Close to school and clubhouse. Shows great!
Last Agent to Sell the Property
RE/MAX Ultimate Professionals License #471002546 Listed on: 03/30/2014

Last Buyer's Agent
Melissa Gray
Melissa Gray License #471018663
Home Details
Home Type
- Single Family
Est. Annual Taxes
- $7,906
Year Built
- Built in 1998
Lot Details
- 9,583 Sq Ft Lot
- Lot Dimensions are 50x123x108x133
- Cul-De-Sac
Parking
- 2 Car Attached Garage
- Driveway
- Parking Space is Owned
Interior Spaces
- 2,624 Sq Ft Home
- 2-Story Property
- Fireplace With Gas Starter
- Family Room with Fireplace
- Formal Dining Room
- Den
- Loft
- Wood Flooring
- Unfinished Basement
- Basement Fills Entire Space Under The House
- Laundry on main level
Kitchen
- Microwave
- Dishwasher
Bedrooms and Bathrooms
- 4 Bedrooms
- 4 Potential Bedrooms
- Whirlpool Bathtub
- Separate Shower
Utilities
- Forced Air Heating and Cooling System
- Heating System Uses Natural Gas
Community Details
- Association fees include clubhouse, pool
- Bill Lopina Association, Phone Number (815) 744-6822
- Wesmere Subdivision, Riverton Floorplan
- Property managed by AMG
Listing and Financial Details
- Homeowner Tax Exemptions
Ownership History
Purchase Details
Home Financials for this Owner
Home Financials are based on the most recent Mortgage that was taken out on this home.Purchase Details
Home Financials for this Owner
Home Financials are based on the most recent Mortgage that was taken out on this home.Purchase Details
Home Financials for this Owner
Home Financials are based on the most recent Mortgage that was taken out on this home.Similar Homes in Plainfield, IL
Home Values in the Area
Average Home Value in this Area
Purchase History
| Date | Type | Sale Price | Title Company |
|---|---|---|---|
| Warranty Deed | $345,000 | First American Tite Ins | |
| Warranty Deed | $238,500 | First American Title | |
| Warranty Deed | $208,500 | -- |
Mortgage History
| Date | Status | Loan Amount | Loan Type |
|---|---|---|---|
| Open | $75,000 | Credit Line Revolving | |
| Open | $326,000 | New Conventional | |
| Previous Owner | $327,750 | New Conventional | |
| Previous Owner | $225,000 | New Conventional | |
| Previous Owner | $224,725 | FHA | |
| Previous Owner | $218,406 | FHA | |
| Previous Owner | $76,000 | Unknown | |
| Previous Owner | $91,500 | Credit Line Revolving | |
| Previous Owner | $166,500 | No Value Available |
Property History
| Date | Event | Price | Change | Sq Ft Price |
|---|---|---|---|---|
| 08/13/2020 08/13/20 | Sold | $345,000 | +4.6% | $131 / Sq Ft |
| 07/11/2020 07/11/20 | Pending | -- | -- | -- |
| 07/04/2020 07/04/20 | For Sale | $329,900 | +38.3% | $126 / Sq Ft |
| 06/04/2014 06/04/14 | Sold | $238,500 | -4.6% | $91 / Sq Ft |
| 04/25/2014 04/25/14 | Pending | -- | -- | -- |
| 04/22/2014 04/22/14 | Price Changed | $249,900 | -3.8% | $95 / Sq Ft |
| 03/30/2014 03/30/14 | For Sale | $259,900 | -- | $99 / Sq Ft |
Tax History Compared to Growth
Tax History
| Year | Tax Paid | Tax Assessment Tax Assessment Total Assessment is a certain percentage of the fair market value that is determined by local assessors to be the total taxable value of land and additions on the property. | Land | Improvement |
|---|---|---|---|---|
| 2023 | $9,434 | $126,201 | $20,607 | $105,594 |
| 2022 | $8,429 | $113,345 | $18,508 | $94,837 |
| 2021 | $7,998 | $105,930 | $17,297 | $88,633 |
| 2020 | $7,880 | $102,924 | $16,806 | $86,118 |
| 2019 | $7,609 | $98,069 | $16,013 | $82,056 |
| 2018 | $7,704 | $97,062 | $15,045 | $82,017 |
| 2017 | $7,480 | $92,238 | $14,297 | $77,941 |
| 2016 | $7,334 | $87,972 | $13,636 | $74,336 |
| 2015 | $6,955 | $82,410 | $12,774 | $69,636 |
| 2014 | $6,955 | $93,867 | $12,323 | $81,544 |
| 2013 | $6,955 | $93,867 | $12,323 | $81,544 |
Agents Affiliated with this Home
-

Seller's Agent in 2020
Christine Leonchik
Worth Clark Realty
(312) 303-0094
4 in this area
33 Total Sales
-

Buyer's Agent in 2020
Carol O'Malley
The McDonald Group
(708) 703-8330
2 in this area
109 Total Sales
-

Seller's Agent in 2014
Judith Archer
RE/MAX
(815) 791-9028
3 in this area
60 Total Sales
-
M
Buyer's Agent in 2014
Melissa Gray
Melissa Gray
Map
Source: Midwest Real Estate Data (MRED)
MLS Number: 08570982
APN: 03-33-309-018
- 1907 Larkspur Dr
- 5509 Hickory Grove Ct
- 2011 Gleneagle Dr
- 2006 Westmore Grove Dr Unit 2
- 1908 Chestnut Hill Rd
- 1710 Chestnut Hill Rd
- 1906 Arbor Fields Dr
- 2204 Brindlewood Dr
- 5321 Meadowbrook St
- 5209 Meadowbrook St
- 1607 Grand Highlands Dr
- 1818 Olde Mill Rd Unit 2
- 1811 Prairie Ridge Dr Unit 1
- 2020 Saint Andrews Dr
- 1918 Prairie Ridge Ct
- 1416 Brookfield Dr
- 2019 Olde Mill Rd
- 5109 New Haven Ct Unit 4
- 1419 Major Dr
- 5116 New Haven Ct Unit 4






