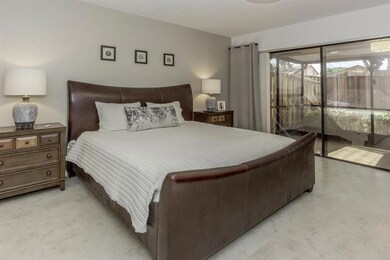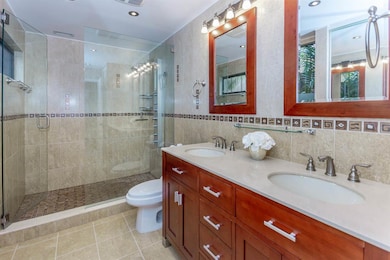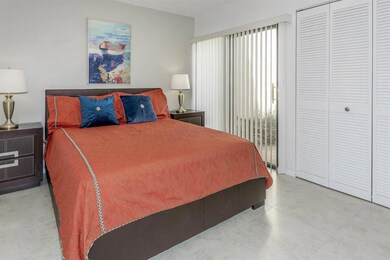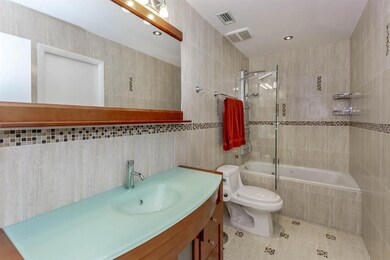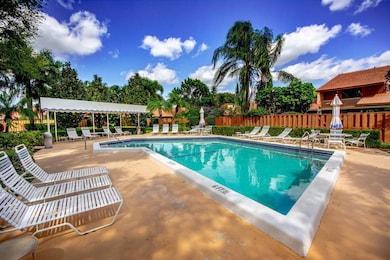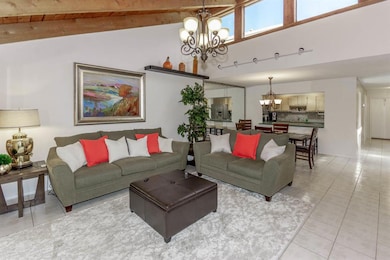
5308 Stonybrook Ln Boynton Beach, FL 33437
Indian Spring NeighborhoodEstimated Value: $289,806 - $358,000
Highlights
- Gated with Attendant
- Vaulted Ceiling
- Furnished
- Senior Community
- Garden View
- Great Room
About This Home
As of May 2019Absolutely beautiful designer decorated and furnished move in ready home in gated country club community. No mandatory membership! Light and bright 2 bedroom 2 bath one level open floor plan with new modern bathrooms, wood planked cathedral ceiling, tile though out living areas, screened in patio with bbq, one car garage, and steps to the community pool. Small pets are welcome. Community amenities include a 24 hour manned gate, roaming security, pool, basic cable and lawn care. Conveniently located minutes to shopping, restaurants, and I-95. A must see home!
Last Agent to Sell the Property
RE/MAX Select Group License #BK704402 Listed on: 03/09/2019

Home Details
Home Type
- Single Family
Est. Annual Taxes
- $2,559
Year Built
- Built in 1979
Lot Details
- Fenced
- Property is zoned RS
HOA Fees
- $384 Monthly HOA Fees
Parking
- 1 Car Attached Garage
Home Design
- Villa
Interior Spaces
- 1,276 Sq Ft Home
- 1-Story Property
- Furnished
- Vaulted Ceiling
- Entrance Foyer
- Great Room
- Combination Dining and Living Room
- Ceramic Tile Flooring
- Garden Views
Kitchen
- Electric Range
- Dishwasher
Bedrooms and Bathrooms
- 2 Bedrooms
- Split Bedroom Floorplan
- Walk-In Closet
- 2 Full Bathrooms
- Dual Sinks
- Separate Shower in Primary Bathroom
Laundry
- Laundry in Garage
- Dryer
- Washer
Outdoor Features
- Patio
Utilities
- Central Heating and Cooling System
- Electric Water Heater
Listing and Financial Details
- Assessor Parcel Number 00424535070000150
Community Details
Overview
- Senior Community
- Association fees include common areas, cable TV, ground maintenance, security
- Indian Spring Subdivision, Indian Spring Floorplan
Recreation
- Community Pool
Security
- Gated with Attendant
Ownership History
Purchase Details
Home Financials for this Owner
Home Financials are based on the most recent Mortgage that was taken out on this home.Purchase Details
Purchase Details
Purchase Details
Purchase Details
Similar Homes in Boynton Beach, FL
Home Values in the Area
Average Home Value in this Area
Purchase History
| Date | Buyer | Sale Price | Title Company |
|---|---|---|---|
| Bacchus Richard | $220,000 | Preferred Title Inc | |
| Roy Daniel | $234,000 | Cooperate Title Inc | |
| Gruber Svetlana | $97,000 | Universal Land Title Llc | |
| Chusid June | $103,000 | -- | |
| Hatsian Arman G | $100 | -- |
Mortgage History
| Date | Status | Borrower | Loan Amount |
|---|---|---|---|
| Previous Owner | Chusid June | $345,000 |
Property History
| Date | Event | Price | Change | Sq Ft Price |
|---|---|---|---|---|
| 05/02/2019 05/02/19 | Sold | $220,000 | -2.2% | $172 / Sq Ft |
| 04/02/2019 04/02/19 | Pending | -- | -- | -- |
| 03/08/2019 03/08/19 | For Sale | $225,000 | -- | $176 / Sq Ft |
Tax History Compared to Growth
Tax History
| Year | Tax Paid | Tax Assessment Tax Assessment Total Assessment is a certain percentage of the fair market value that is determined by local assessors to be the total taxable value of land and additions on the property. | Land | Improvement |
|---|---|---|---|---|
| 2024 | $2,746 | $186,725 | -- | -- |
| 2023 | $2,667 | $181,286 | $0 | $0 |
| 2022 | $2,630 | $176,006 | $0 | $0 |
| 2021 | $2,594 | $170,880 | $0 | $170,880 |
| 2020 | $3,173 | $162,882 | $0 | $162,882 |
| 2019 | $3,214 | $163,029 | $0 | $163,029 |
| 2018 | $2,559 | $145,898 | $0 | $145,898 |
| 2017 | $2,303 | $122,898 | $0 | $0 |
| 2016 | $2,184 | $99,690 | $0 | $0 |
| 2015 | $1,998 | $90,627 | $0 | $0 |
| 2014 | $1,926 | $82,388 | $0 | $0 |
Agents Affiliated with this Home
-
Lauren Lispi

Seller's Agent in 2019
Lauren Lispi
RE/MAX
(561) 289-5860
2 in this area
84 Total Sales
-
Anthony Rochetti
A
Buyer's Agent in 2019
Anthony Rochetti
Century 21 Stein Posner
(803) 242-8960
Map
Source: BeachesMLS
MLS Number: R10511353
APN: 00-42-45-35-07-000-0150
- 5278 Stonybrook Ln
- 5371 Stonybrook Dr
- 5383 Stonybrook Dr
- 5366 Stonybrook Ln
- 5316 Brookview Dr
- 11159 Oakdale Rd
- 11067 Oakdale Rd
- 5297 Brookview Dr
- 11087 Oakdale Rd
- 11081 Springbrook Cir
- 5534 Ainsley Ct
- 5190 Brookview Dr
- 11074 Springbrook Cir
- 10924 Roebelini Palm Ct Unit A
- 5328 Piping Rock Dr
- 5625 Lakeview Mews Ct
- 5629 Lakeview Mews Ct
- 5577 Ainsley Ct
- 10927 Dolphin Palm Ct Unit A
- 5476 Atlantic Palm Ct Unit B
- 5308 Stonybrook Ln
- 5316 Stonybrook Ln
- 5290 Stonybrook Ln
- 5290 Stonybrook Ln
- 5324 Stonybrook Ln
- 5332 Stonybrook Ln
- 5309 Stonybrook Ln
- 5317 Stonybrook Ln
- 5325 Stonybrook Ln
- 5264 Stonybrook Ln
- 5364 Stonybrook Ln
- 5356 Stonybrook Ln
- 5361 Stonybrook Dr
- 5349 Stonybrook Dr
- 11126 Stonybrook Ln
- 5372 Stonybrook Ln
- 11134 Stonybrook Ln
- 11142 Stonybrook Ln Unit 11142
- 11142 Stonybrook Ln
- 5339 Stonybrook Dr

