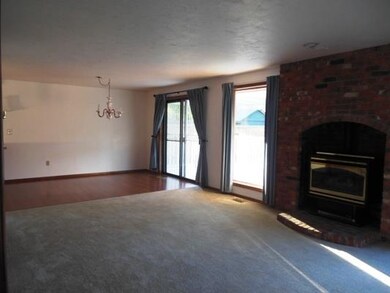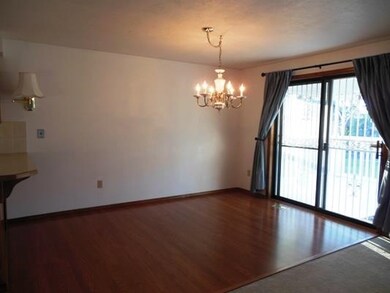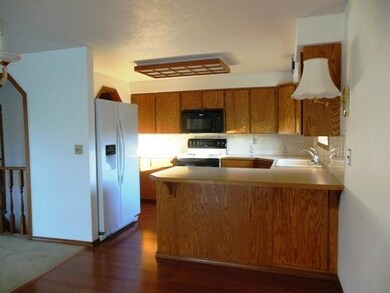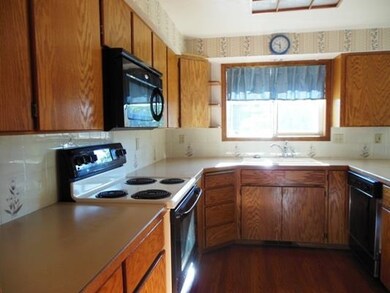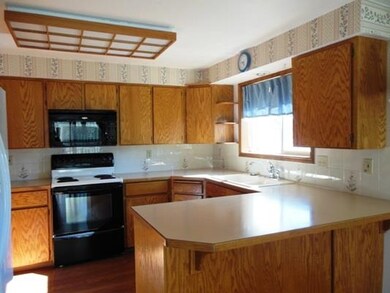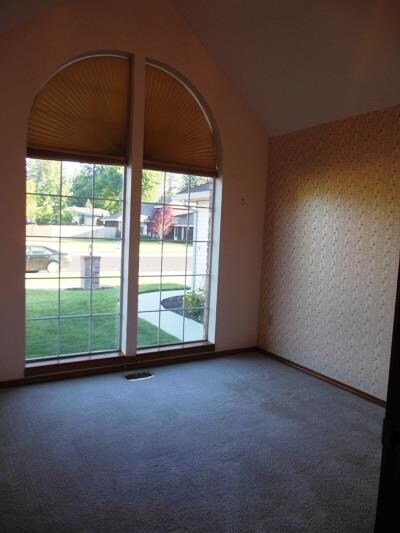
5308 W Ridgecrest Dr Spokane, WA 99208
North Indian Trail NeighborhoodHighlights
- Ranch Style House
- Den
- 2 Car Attached Garage
- 2 Fireplaces
- Oversized Lot
- Wet Bar
About This Home
As of December 2024Well cared for 3bd, 3ba rancher in Indian Trail neighborhood on an over-sized lot is move-in ready. Hm features informal dining, office/den, 2 gas fireplaces, gas forced air heat, central air, pergo floors, mn flr utilities, covered patio w/no maintenance vinyl decking. Finished basement w/wet bar & large 3rd bedroom w/walk in closet & 3/4 bath. You will enjoy no maintenance vinyl siding, 2 car attached garage w/opener & easy to maintain beautiful landscaped yard, creative edging & spr sys.
Last Agent to Sell the Property
Coldwell Banker Tomlinson License #104374 Listed on: 07/02/2014
Home Details
Home Type
- Single Family
Est. Annual Taxes
- $2,310
Year Built
- Built in 1988
Lot Details
- 0.25 Acre Lot
- Oversized Lot
- Level Lot
- Sprinkler System
Home Design
- Ranch Style House
- Brick Exterior Construction
- Composition Roof
- Vinyl Siding
Interior Spaces
- 2,520 Sq Ft Home
- Wet Bar
- 2 Fireplaces
- Gas Fireplace
- Dining Room
- Den
- Home Security System
Kitchen
- Breakfast Bar
- Free-Standing Range
- <<microwave>>
- Dishwasher
- Disposal
Bedrooms and Bathrooms
- 3 Bedrooms
- 3 Bathrooms
Laundry
- Dryer
- Washer
Basement
- Basement Fills Entire Space Under The House
- Recreation or Family Area in Basement
- Laundry in Basement
- Basement with some natural light
Parking
- 2 Car Attached Garage
- Garage Door Opener
- Off-Street Parking
Schools
- Woodridge Elementary School
- Salk Middle School
- Shadle Park High School
Utilities
- Forced Air Heating and Cooling System
- Heating System Uses Gas
- 200+ Amp Service
- Gas Water Heater
- Internet Available
- Cable TV Available
Community Details
- Woodridge Fourth Add Subdivision
- Community Deck or Porch
Listing and Financial Details
- Assessor Parcel Number 26153.2802
Ownership History
Purchase Details
Home Financials for this Owner
Home Financials are based on the most recent Mortgage that was taken out on this home.Purchase Details
Home Financials for this Owner
Home Financials are based on the most recent Mortgage that was taken out on this home.Purchase Details
Home Financials for this Owner
Home Financials are based on the most recent Mortgage that was taken out on this home.Purchase Details
Home Financials for this Owner
Home Financials are based on the most recent Mortgage that was taken out on this home.Purchase Details
Purchase Details
Similar Homes in Spokane, WA
Home Values in the Area
Average Home Value in this Area
Purchase History
| Date | Type | Sale Price | Title Company |
|---|---|---|---|
| Warranty Deed | $465,000 | First American Title Insurance | |
| Warranty Deed | $460,000 | First American Title Insurance | |
| Warranty Deed | $205,000 | First American Title Ins Co | |
| Warranty Deed | $220,000 | Spokane County Title Co | |
| Quit Claim Deed | $45,000 | -- | |
| Interfamily Deed Transfer | -- | -- |
Mortgage History
| Date | Status | Loan Amount | Loan Type |
|---|---|---|---|
| Open | $285,000 | New Conventional | |
| Previous Owner | $242,000 | New Conventional | |
| Previous Owner | $165,000 | New Conventional | |
| Previous Owner | $145,000 | Purchase Money Mortgage | |
| Closed | $0 | No Value Available |
Property History
| Date | Event | Price | Change | Sq Ft Price |
|---|---|---|---|---|
| 12/11/2024 12/11/24 | Sold | $465,000 | 0.0% | $185 / Sq Ft |
| 11/07/2024 11/07/24 | Pending | -- | -- | -- |
| 10/24/2024 10/24/24 | For Sale | $465,000 | +1.1% | $185 / Sq Ft |
| 08/29/2024 08/29/24 | Sold | $460,000 | 0.0% | $183 / Sq Ft |
| 07/19/2024 07/19/24 | Pending | -- | -- | -- |
| 07/12/2024 07/12/24 | For Sale | $460,000 | +124.4% | $183 / Sq Ft |
| 08/01/2014 08/01/14 | Sold | $205,000 | -4.7% | $81 / Sq Ft |
| 07/21/2014 07/21/14 | Pending | -- | -- | -- |
| 07/02/2014 07/02/14 | For Sale | $215,000 | -- | $85 / Sq Ft |
Tax History Compared to Growth
Tax History
| Year | Tax Paid | Tax Assessment Tax Assessment Total Assessment is a certain percentage of the fair market value that is determined by local assessors to be the total taxable value of land and additions on the property. | Land | Improvement |
|---|---|---|---|---|
| 2025 | $4,216 | $462,600 | $95,000 | $367,600 |
| 2024 | $4,216 | $425,000 | $90,000 | $335,000 |
| 2023 | $4,448 | $470,600 | $80,000 | $390,600 |
| 2022 | $3,997 | $455,000 | $80,000 | $375,000 |
| 2021 | $3,707 | $311,700 | $50,000 | $261,700 |
| 2020 | $3,309 | $268,000 | $40,000 | $228,000 |
| 2019 | $3,021 | $252,700 | $35,000 | $217,700 |
| 2018 | $3,224 | $231,800 | $35,000 | $196,800 |
| 2017 | $3,008 | $220,200 | $35,000 | $185,200 |
| 2016 | $2,784 | $199,400 | $35,000 | $164,400 |
| 2015 | $2,420 | $169,500 | $35,000 | $134,500 |
| 2014 | -- | $162,300 | $35,000 | $127,300 |
| 2013 | -- | $0 | $0 | $0 |
Agents Affiliated with this Home
-
Kevin Jones

Seller's Agent in 2024
Kevin Jones
Keller Williams Spokane - Main
(509) 951-9459
7 in this area
200 Total Sales
-
Cindy Hedin

Seller's Agent in 2024
Cindy Hedin
Coldwell Banker Tomlinson
(509) 990-4786
5 in this area
61 Total Sales
-
Bill Richard

Seller Co-Listing Agent in 2024
Bill Richard
Keller Williams Spokane - Main
(509) 701-4400
2 in this area
193 Total Sales
-
Mary Hodges

Buyer's Agent in 2024
Mary Hodges
Windermere North
4 in this area
83 Total Sales
-
Stacey Watson
S
Seller's Agent in 2014
Stacey Watson
Coldwell Banker Tomlinson
(509) 868-6196
22 Total Sales
Map
Source: Spokane Association of REALTORS®
MLS Number: 201420426
APN: 26153.2802
- 10812 N Fleetwood Ct
- 10610 N Iroquois Dr
- 5704 W Jamestown Ln
- 10102 N Comanche Dr
- 6314 W Skagit Ave
- 10207 N Comanche Dr
- 6310 W Sundance Dr
- 10711 N Iroquois Dr
- 10585 N Paiute Dr
- 6419 W Skagit Ave
- 10704 N Beaverhead Rd
- 10680 N Paiute Dr
- 10564 N Paiute Dr
- 10750 N Assembly St
- 10840 N Paiute St
- 10646 N Assembly St
- 10646 N Assembly St
- 10646 N Assembly St
- 10646 N Assembly St
- 10646 N Assembly St

