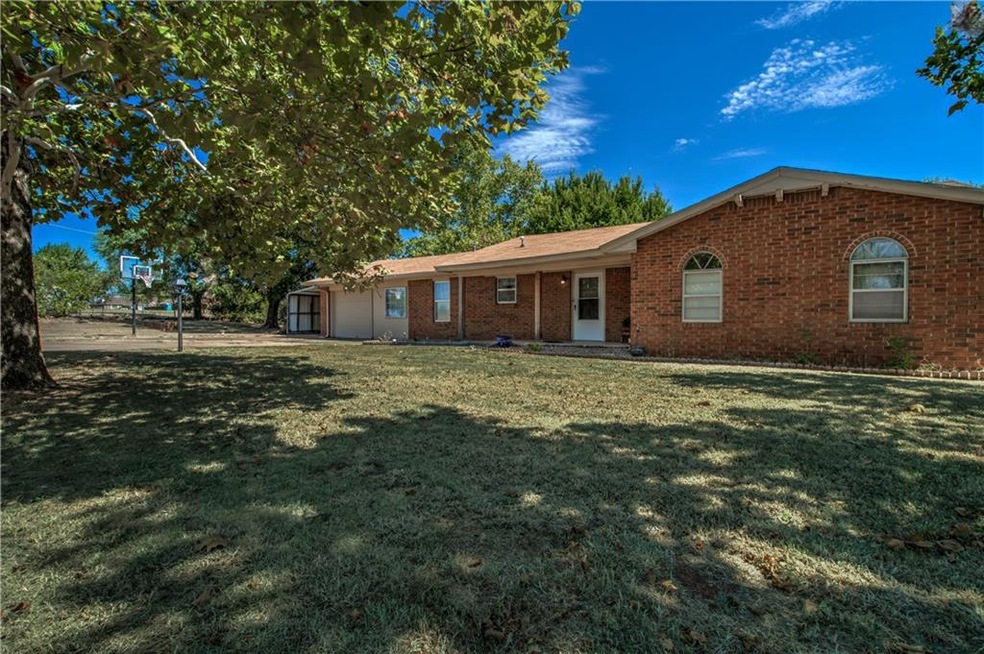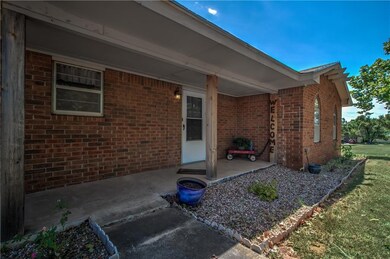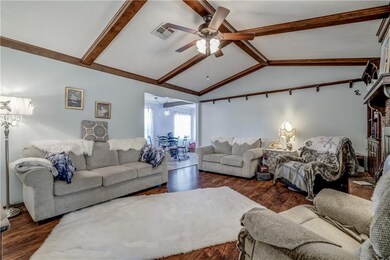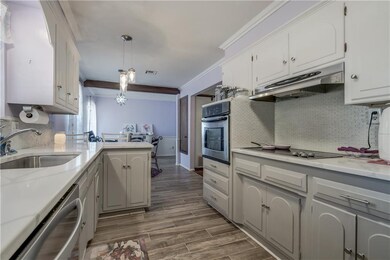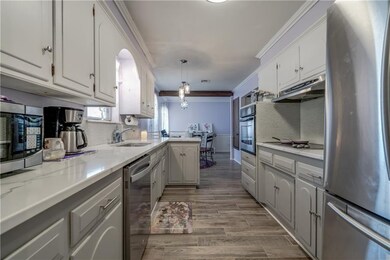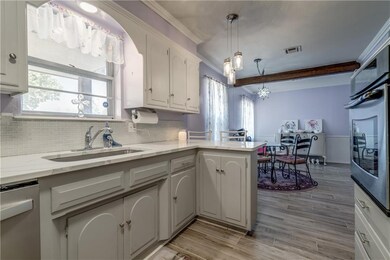
5308 Wanetta Ave Guthrie, OK 73044
Estimated Value: $234,000 - $252,000
Highlights
- Ranch Style House
- Covered patio or porch
- Woodwork
- Fogarty Elementary School Rated 9+
- 1 Car Attached Garage
- Home Security System
About This Home
As of November 2021This great ranch style home is on a large .71 acre lot near Guthrie Lake! Updated Kitchen with Quartz counter tops, gray cabinets, and new fixtures! Large dining room with extra space for china cabinet or buffet! The living room has wood burning fireplace and vaulted ceiling with wood beam! The bedrooms are spacious! Master has remodeled full bath and 2 closets! The hall bath has also been remodeled! All the flooring with wood look and tile, no carpet! You'll love the space! Nice covered patio overlooking a fenced yard with an outbuilding and a 12 x 24 shop! Country living with well and septic, and City amenities really close! Come See!
Home Details
Home Type
- Single Family
Est. Annual Taxes
- $2,109
Year Built
- Built in 1968
Lot Details
- 0.71 Acre Lot
- Rural Setting
- West Facing Home
- Chain Link Fence
Parking
- 1 Car Attached Garage
- Garage Door Opener
Home Design
- Ranch Style House
- Slab Foundation
- Brick Frame
- Composition Roof
Interior Spaces
- 1,548 Sq Ft Home
- Woodwork
- Ceiling Fan
- Wood Burning Fireplace
- Window Treatments
- Inside Utility
- Laundry Room
Kitchen
- Built-In Oven
- Electric Oven
- Built-In Range
- Dishwasher
- Disposal
Flooring
- Laminate
- Tile
Bedrooms and Bathrooms
- 3 Bedrooms
- 2 Full Bathrooms
Home Security
- Home Security System
- Storm Doors
- Fire and Smoke Detector
Outdoor Features
- Covered patio or porch
- Outbuilding
Schools
- Central Elementary School
- Guthrie JHS Middle School
- Guthrie High School
Utilities
- Central Heating and Cooling System
- Programmable Thermostat
- Well
- Water Heater
- Water Softener
- Septic Tank
- Cable TV Available
Listing and Financial Details
- Legal Lot and Block 1 / 3
Ownership History
Purchase Details
Home Financials for this Owner
Home Financials are based on the most recent Mortgage that was taken out on this home.Purchase Details
Home Financials for this Owner
Home Financials are based on the most recent Mortgage that was taken out on this home.Purchase Details
Home Financials for this Owner
Home Financials are based on the most recent Mortgage that was taken out on this home.Purchase Details
Home Financials for this Owner
Home Financials are based on the most recent Mortgage that was taken out on this home.Similar Homes in Guthrie, OK
Home Values in the Area
Average Home Value in this Area
Purchase History
| Date | Buyer | Sale Price | Title Company |
|---|---|---|---|
| Wells Tyrone C | $201,000 | Chicago Title Oklahoma Co | |
| Mintun Lynne L | $170,000 | Oklahoma City Abstract & Ttl | |
| Macias Donna | $154,000 | Chicago Title Of Oklahoma | |
| Nolley Jeff | -- | None Available |
Mortgage History
| Date | Status | Borrower | Loan Amount |
|---|---|---|---|
| Open | Wells Tyrone C | $77,245 | |
| Previous Owner | Macias Donna | $131,047 | |
| Previous Owner | Nolley Jeff | $127,551 | |
| Previous Owner | Dick Raymond I | $70,000 |
Property History
| Date | Event | Price | Change | Sq Ft Price |
|---|---|---|---|---|
| 11/30/2021 11/30/21 | Sold | $201,000 | -4.3% | $130 / Sq Ft |
| 10/14/2021 10/14/21 | Pending | -- | -- | -- |
| 09/23/2021 09/23/21 | For Sale | $210,000 | +23.6% | $136 / Sq Ft |
| 06/12/2019 06/12/19 | Sold | $169,900 | 0.0% | $110 / Sq Ft |
| 05/24/2019 05/24/19 | Pending | -- | -- | -- |
| 05/13/2019 05/13/19 | For Sale | $169,900 | +10.3% | $110 / Sq Ft |
| 11/03/2017 11/03/17 | Sold | $154,000 | -8.3% | $99 / Sq Ft |
| 09/28/2017 09/28/17 | Pending | -- | -- | -- |
| 06/29/2017 06/29/17 | For Sale | $168,000 | -- | $109 / Sq Ft |
Tax History Compared to Growth
Tax History
| Year | Tax Paid | Tax Assessment Tax Assessment Total Assessment is a certain percentage of the fair market value that is determined by local assessors to be the total taxable value of land and additions on the property. | Land | Improvement |
|---|---|---|---|---|
| 2024 | $2,109 | $22,392 | $1,560 | $20,832 |
| 2023 | $2,109 | $21,325 | $1,560 | $19,765 |
| 2022 | $1,965 | $21,325 | $1,560 | $19,765 |
| 2021 | $1,623 | $18,507 | $1,529 | $16,978 |
| 2020 | $1,576 | $17,968 | $1,170 | $16,798 |
| 2019 | $1,628 | $17,249 | $1,170 | $16,079 |
| 2018 | $1,582 | $17,249 | $1,170 | $16,079 |
| 2017 | $1,006 | $11,152 | $1,115 | $10,037 |
| 2016 | $969 | $10,621 | $1,045 | $9,576 |
| 2014 | $735 | $9,634 | $1,045 | $8,589 |
| 2013 | $1,156 | $10,509 | $1,140 | $9,369 |
Agents Affiliated with this Home
-
Andrea Sampley

Seller's Agent in 2021
Andrea Sampley
Keller Williams Central OK ED
(405) 826-0167
2 in this area
267 Total Sales
-
Chad Sampley
C
Seller Co-Listing Agent in 2021
Chad Sampley
Keller Williams Central OK ED
(405) 641-6360
2 in this area
128 Total Sales
-
Beth Atkinson

Buyer's Agent in 2021
Beth Atkinson
Metro Group Brokers LLC
(405) 831-6463
2 in this area
643 Total Sales
-
Von Coburn

Seller's Agent in 2019
Von Coburn
Keller Williams Central OK GUT
(405) 659-6672
46 in this area
101 Total Sales
-

Seller's Agent in 2017
Sarah Boling
Real Broker LLC
(405) 361-1741
Map
Source: MLSOK
MLS Number: 976968
APN: 420003867
- 412 Brookside Dr
- 0 W Lake Rd
- 6965 Seabiscuit Ln
- 6980 Seabiscuit Ln
- 2429 Gallant Fox Terrace
- 116 Stonegate Dr
- 404 Johnson Dr
- 816 E Roller Coaster Rd
- 6119 S Sooner Rd
- 406 Stonegate Dr
- 6617 Lake Shore Dr
- 4601 S Midwest Blvd
- 1124 Hill View Dr
- 10105 Cedar Valley Cir
- 3515 Homesteaders Ln
- 3507 Homesteaders Ln
- 4200 W Lakeview Dr
- 3401 First Capitol Cir
- 306 Mission Hills Dr
- 0 Lisa Ln
- 5308 Wanetta Ave
- 522 Primrose Ln
- 5311 Wanetta Ave
- 528 W Lake Rd
- 5321 Wanetta Ave
- 5309 Primrose Ln
- 518 W Lake Rd
- 526 W Lake Rd
- 529 Primrose Ln
- 504 Primrose Ln
- 616 Primrose Ln
- 430 W Lake Rd
- 5308 Beverly Dr
- 5402 Primrose Ln
- 501 Primrose Ln
- 5320 Beverly Dr
- 5310 Primrose Ln
- 5412 Wanetta Ave
- 0 Triplett Rd Unit 915243
- 5319 S Triplett Rd
