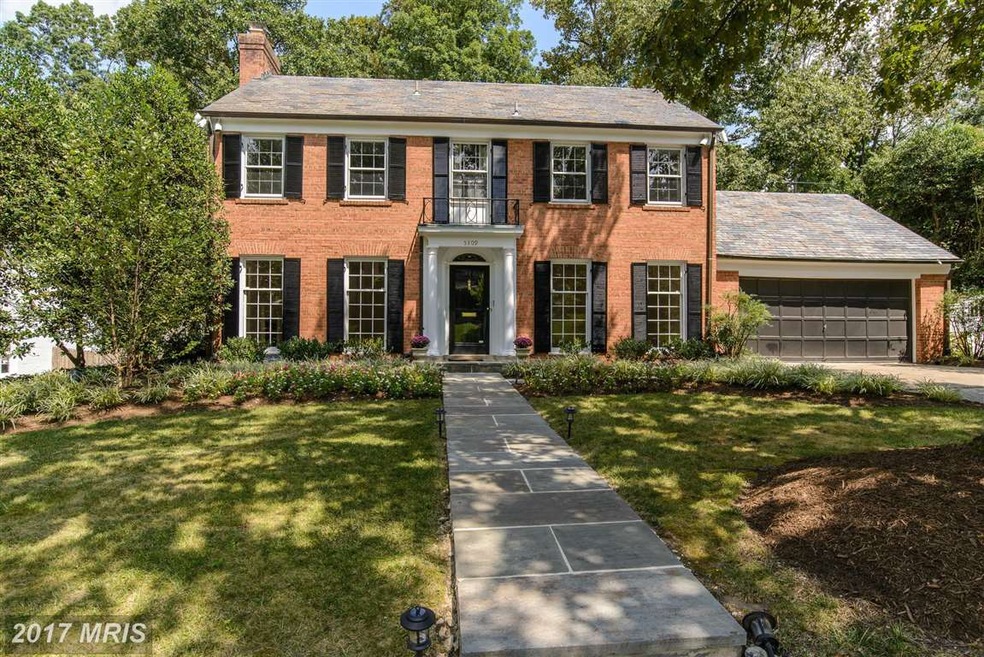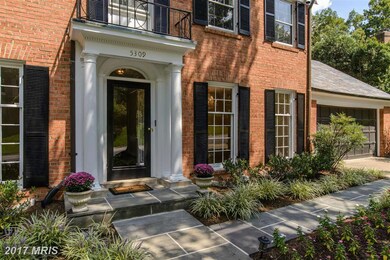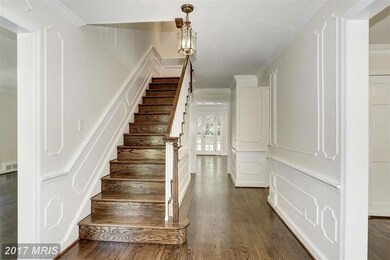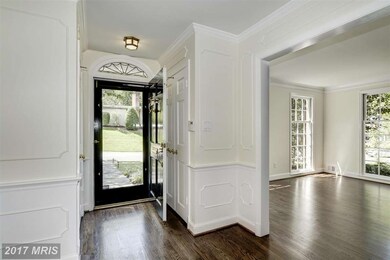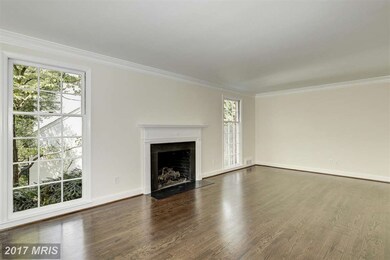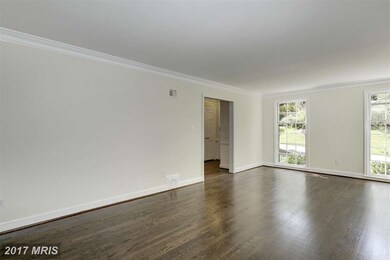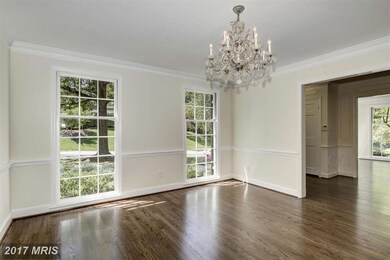
5309 Cardinal Ct Bethesda, MD 20816
Westmoreland NeighborhoodHighlights
- Open Floorplan
- Colonial Architecture
- 3 Fireplaces
- Westbrook Elementary School Rated A
- Wood Flooring
- No HOA
About This Home
As of March 2022Pristine, Renovated & Remodeled! New Baths, Refinished floors, Remodeled Kit. Stunning. Desired location. Gracious Liv Rm w/ Gas/FP, Spacious Din Rm, Family rm w/ Gas FP adjacent/open breakfast rm., great patio, & Main Level 2 car attached Gar off Kit! MB w/ 2 dressing rooms and full BA, 2nd master size bedroom, Hall BA, plus 2 more roomy bedrms. Fin LL Game rm, Bedrm, Ba, &Storage. Generator
Last Agent to Sell the Property
Washington Fine Properties, LLC License #29610 Listed on: 09/08/2015

Home Details
Home Type
- Single Family
Est. Annual Taxes
- $14,128
Year Built
- Built in 1968
Lot Details
- 0.33 Acre Lot
- Back Yard Fenced
- Sprinkler System
- Property is in very good condition
- Property is zoned R60
Parking
- 2 Car Attached Garage
- Front Facing Garage
- Garage Door Opener
Home Design
- Colonial Architecture
- Brick Exterior Construction
- Slate Roof
Interior Spaces
- Property has 3 Levels
- Open Floorplan
- Built-In Features
- Chair Railings
- Crown Molding
- 3 Fireplaces
- Fireplace Mantel
- Gas Fireplace
- Family Room Off Kitchen
- Dining Area
- Wood Flooring
Kitchen
- Breakfast Area or Nook
- Eat-In Kitchen
- Gas Oven or Range
- Microwave
- Extra Refrigerator or Freezer
- Ice Maker
- Dishwasher
- Upgraded Countertops
- Disposal
Bedrooms and Bathrooms
- 5 Bedrooms
- En-Suite Bathroom
- 3.5 Bathrooms
Laundry
- Dryer
- Washer
Finished Basement
- Heated Basement
- Walk-Up Access
- Connecting Stairway
- Side Exterior Basement Entry
- Sump Pump
- Shelving
- Basement Windows
Outdoor Features
- Patio
Utilities
- Forced Air Heating and Cooling System
- Vented Exhaust Fan
- Natural Gas Water Heater
Community Details
- No Home Owners Association
- Built by W.C.AND A.N. MILLER
- Westmoreland Hills Subdivision
Listing and Financial Details
- Tax Lot 18
- Assessor Parcel Number 160700693055
Ownership History
Purchase Details
Home Financials for this Owner
Home Financials are based on the most recent Mortgage that was taken out on this home.Purchase Details
Similar Homes in the area
Home Values in the Area
Average Home Value in this Area
Purchase History
| Date | Type | Sale Price | Title Company |
|---|---|---|---|
| Deed | $1,510,000 | Fidelity Natl Title Ins Co | |
| Interfamily Deed Transfer | -- | None Available | |
| Deed | -- | None Available |
Property History
| Date | Event | Price | Change | Sq Ft Price |
|---|---|---|---|---|
| 11/08/2022 11/08/22 | For Sale | $2,250,000 | 0.0% | $615 / Sq Ft |
| 03/08/2022 03/08/22 | Sold | $2,250,000 | +49.0% | $615 / Sq Ft |
| 01/07/2022 01/07/22 | Pending | -- | -- | -- |
| 09/28/2015 09/28/15 | Sold | $1,510,000 | -2.6% | $509 / Sq Ft |
| 09/20/2015 09/20/15 | Pending | -- | -- | -- |
| 09/08/2015 09/08/15 | For Sale | $1,550,000 | -- | $523 / Sq Ft |
Tax History Compared to Growth
Tax History
| Year | Tax Paid | Tax Assessment Tax Assessment Total Assessment is a certain percentage of the fair market value that is determined by local assessors to be the total taxable value of land and additions on the property. | Land | Improvement |
|---|---|---|---|---|
| 2025 | $23,697 | $2,210,700 | $962,300 | $1,248,400 |
| 2024 | $23,697 | $1,983,067 | $0 | $0 |
| 2023 | $19,501 | $1,755,433 | $0 | $0 |
| 2022 | $16,940 | $1,527,800 | $874,800 | $653,000 |
| 2021 | $16,562 | $1,501,000 | $0 | $0 |
| 2020 | $16,233 | $1,474,200 | $0 | $0 |
| 2019 | $15,789 | $1,447,400 | $795,200 | $652,200 |
| 2018 | $15,355 | $1,408,300 | $0 | $0 |
| 2017 | $15,075 | $1,369,200 | $0 | $0 |
| 2016 | -- | $1,330,100 | $0 | $0 |
| 2015 | $12,238 | $1,275,367 | $0 | $0 |
| 2014 | $12,238 | $1,220,633 | $0 | $0 |
Agents Affiliated with this Home
-
datacorrect BrightMLS
d
Seller's Agent in 2022
datacorrect BrightMLS
Non Subscribing Office
-
Meredith Margolis

Buyer's Agent in 2022
Meredith Margolis
Compass
(202) 607-5877
2 in this area
288 Total Sales
-
Joanne Pinover

Seller's Agent in 2015
Joanne Pinover
Washington Fine Properties, LLC
(301) 404-7011
3 in this area
48 Total Sales
-
Liz Lavette Shorb

Seller Co-Listing Agent in 2015
Liz Lavette Shorb
Washington Fine Properties, LLC
(301) 785-6300
2 in this area
117 Total Sales
-
Debra Singleton

Buyer's Agent in 2015
Debra Singleton
DC Living Real Estate LLC
(202) 425-3322
17 Total Sales
Map
Source: Bright MLS
MLS Number: 1002371613
APN: 07-00693055
- 5105 Westbard Ave
- 5142 Worthington Dr
- 4922 Earlston Dr
- 5011 Newport Ave
- 5110 Duvall Dr
- 5116 Lawton Dr
- 5226 Baltimore Ave
- 5301 Westbard Cir Unit 137
- 4911 Bayard Blvd
- 4501 Western Ave NW
- 5101 River Rd
- 5101 River Rd
- 5101 River Rd
- 5101 River Rd
- 5101 River Rd
- 5101 River Rd
- 5101 River Rd
- 5903 Carlton Ln
- 5805 Massachusetts Ave
- 5103 Sentinel Dr
