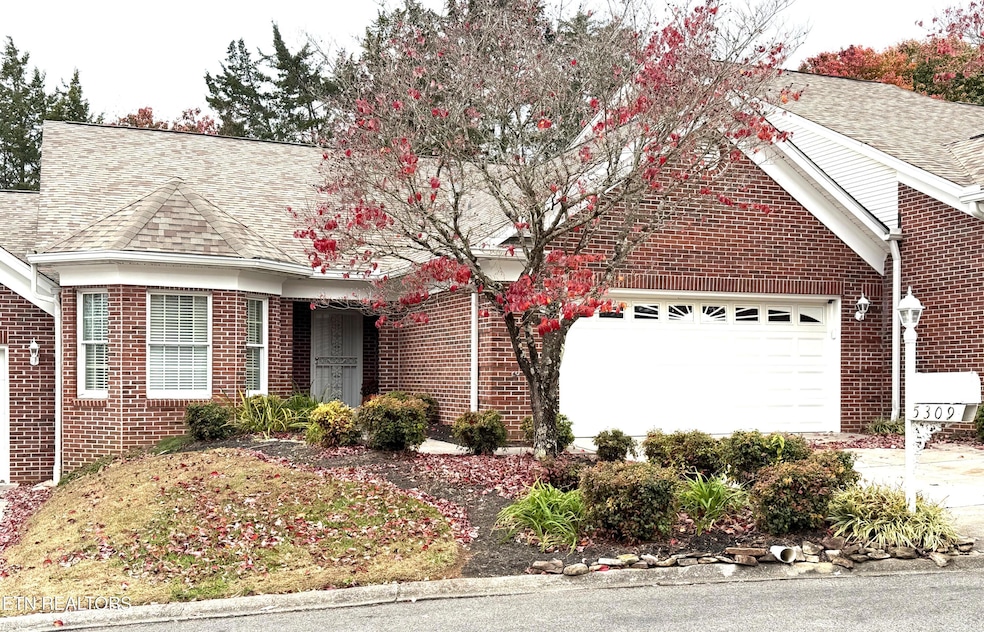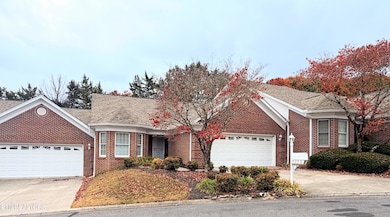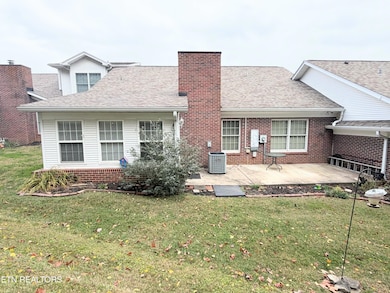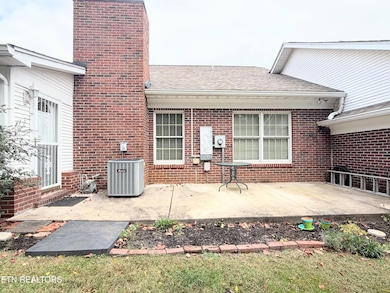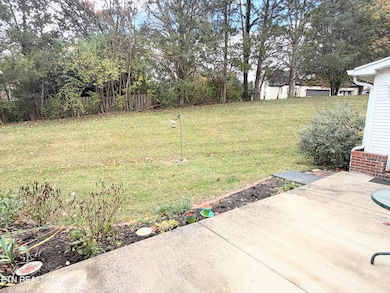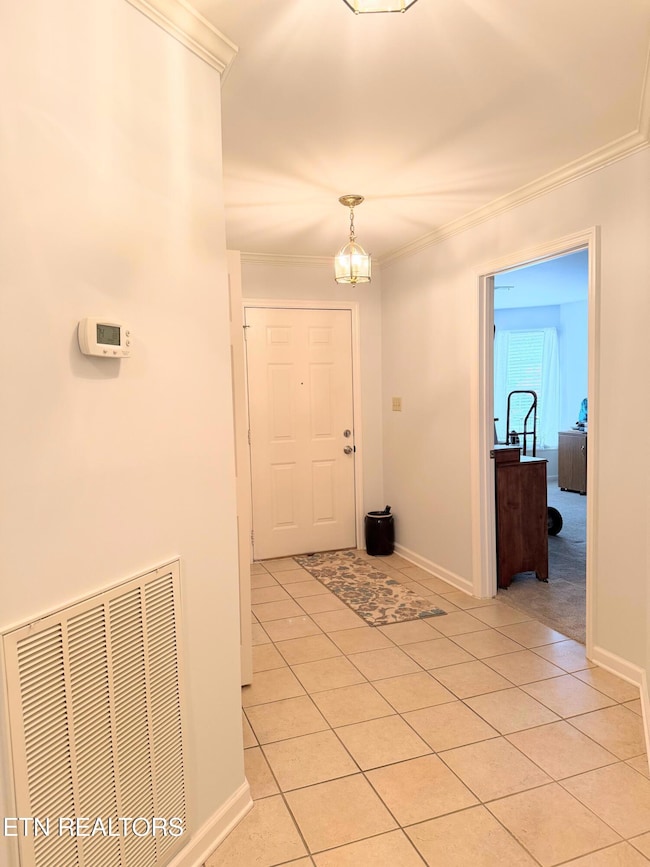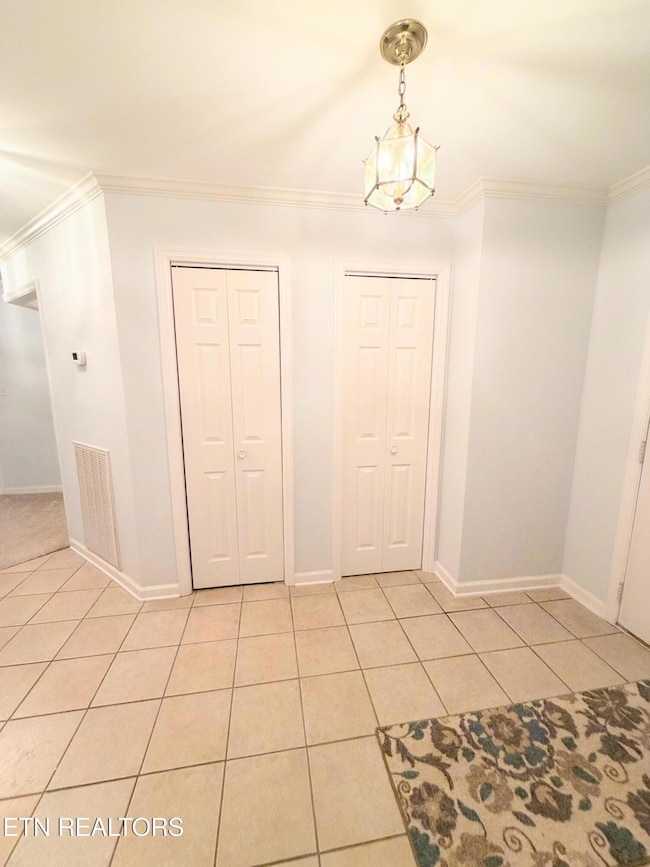5309 Comice Way Knoxville, TN 37918
Shannondale NeighborhoodEstimated payment $2,124/month
Highlights
- Traditional Architecture
- Main Floor Primary Bedroom
- Covered Patio or Porch
- Shannondale Elementary School Rated A-
- Sun or Florida Room
- Formal Dining Room
About This Home
This charming home features 2 oversized bedrooms, 2 full bathrooms, large private patio, a spacious sunroom allowing lots of natural light and a 2 car garage. All one level living with no steps. Convenient location in the heart of Fountain City, within 5 minutes to dining, shopping and interstate. Plenty of storage throughout the home. Cozy gas fireplace. Trey ceilings in master bedroom and dining room. The kitchen features solid surface countertops, flat surface cooktop, built in oven, dishwasher, microwave, disposal, stainless refrigerator and pantry. Eat in kitchen with bar, workstation area as well as a formal dining area. Updated shower in master installed by Bathfitters. Roof is approximately 4 years old. Gas furnace, gas fireplace and gas water heater. Mostly all brick exterior. Ready to move in!
Home Details
Home Type
- Single Family
Est. Annual Taxes
- $963
Year Built
- Built in 1991
Lot Details
- Lot Dimensions are 124x45x104x40
- Level Lot
- Irregular Lot
HOA Fees
- $200 Monthly HOA Fees
Home Design
- Traditional Architecture
- Brick Exterior Construction
- Slab Foundation
- Frame Construction
- Vinyl Siding
Interior Spaces
- 1,785 Sq Ft Home
- Tray Ceiling
- Ceiling Fan
- Ventless Fireplace
- Gas Fireplace
- Vinyl Clad Windows
- Formal Dining Room
- Sun or Florida Room
- Storage
- Washer and Dryer Hookup
- Fire and Smoke Detector
Kitchen
- Eat-In Kitchen
- Range
- Microwave
- Dishwasher
- Disposal
Flooring
- Carpet
- Tile
- Vinyl
Bedrooms and Bathrooms
- 2 Bedrooms
- Primary Bedroom on Main
- Walk-In Closet
- 2 Full Bathrooms
Parking
- Attached Garage
- Parking Available
- Garage Door Opener
Outdoor Features
- Covered Patio or Porch
Utilities
- Cooling Available
- Central Heating
- Heat Pump System
- Internet Available
Community Details
- Association fees include grounds maintenance
- Bradford Place Subdivision
- Mandatory home owners association
Listing and Financial Details
- Assessor Parcel Number 049JB039
Map
Home Values in the Area
Average Home Value in this Area
Tax History
| Year | Tax Paid | Tax Assessment Tax Assessment Total Assessment is a certain percentage of the fair market value that is determined by local assessors to be the total taxable value of land and additions on the property. | Land | Improvement |
|---|---|---|---|---|
| 2025 | $963 | $62,000 | $0 | $0 |
| 2024 | $963 | $62,000 | $0 | $0 |
| 2023 | $963 | $62,000 | $0 | $0 |
| 2022 | $963 | $62,000 | $0 | $0 |
| 2021 | $919 | $43,350 | $0 | $0 |
| 2020 | $919 | $43,350 | $0 | $0 |
| 2019 | $978 | $46,150 | $0 | $0 |
| 2018 | $978 | $46,150 | $0 | $0 |
| 2017 | $978 | $46,150 | $0 | $0 |
| 2016 | $1,018 | $0 | $0 | $0 |
| 2015 | $1,018 | $0 | $0 | $0 |
| 2014 | $1,018 | $0 | $0 | $0 |
Property History
| Date | Event | Price | List to Sale | Price per Sq Ft | Prior Sale |
|---|---|---|---|---|---|
| 11/11/2025 11/11/25 | For Sale | $349,900 | +105.8% | $196 / Sq Ft | |
| 03/01/2019 03/01/19 | Off Market | $170,000 | -- | -- | |
| 12/01/2017 12/01/17 | Sold | $170,000 | -12.8% | $90 / Sq Ft | View Prior Sale |
| 10/11/2017 10/11/17 | Pending | -- | -- | -- | |
| 08/25/2017 08/25/17 | For Sale | $194,900 | -- | $104 / Sq Ft |
Purchase History
| Date | Type | Sale Price | Title Company |
|---|---|---|---|
| Warranty Deed | $170,000 | Admiral Title Inc |
Mortgage History
| Date | Status | Loan Amount | Loan Type |
|---|---|---|---|
| Open | $161,500 | New Conventional |
Source: East Tennessee REALTORS® MLS
MLS Number: 1321485
APN: 049JB-039
- 5101 Stokely Ln
- 5329 Fountain Gate Rd
- 5027 Tazewell Pike
- 6108 Mont Richer Ave
- 4850 Lindsey Blair Ln Unit 29
- 5000 Palace Ln
- 5267 Fountain Head Ln
- 4620 Simona Rd
- 4621 Simona Rd
- 4828 Shannon Run Dr
- 4802 Beverly Field Way
- 5259 Walkercrest Ln
- 4607 Fulton Dr
- 5090 Dovewood Way Unit 6
- 4515 Pinecrest Dr
- 5082 Dovewood Way Unit 8
- 5416 Weston Rd NE
- 5013 Ridgemont Dr
- 4700 Mccampbell Dr
- 6537 Autumn Kayla Ln Unit II
- 5000 Tazewell Pike
- 4809 Cannon Ridge Dr Unit 1
- 4809 Cannon Ridge Dr Unit 3
- 5021 Ridgemont Dr
- 3732 Fripp Place
- 5721 Gaboury Ln
- 5605 Holly Grove Way
- 6137 Evening Star Ln
- 3801 Oak Valley Dr
- 5206 Village Crest Way
- 4515 Everwood Oak Ln
- 5540 N Broadway St
- 4616 Blue Diamond Way
- 2953 Colt Dr NE
- 2943 Colt Dr Unit 2953
- 5801 Ridgewood Rd
- 5021 Jacksboro Pike Unit 19
- 2921 Billings Way
- 3101 Washington Ridge Way
- 2700 Emerald Green Way
