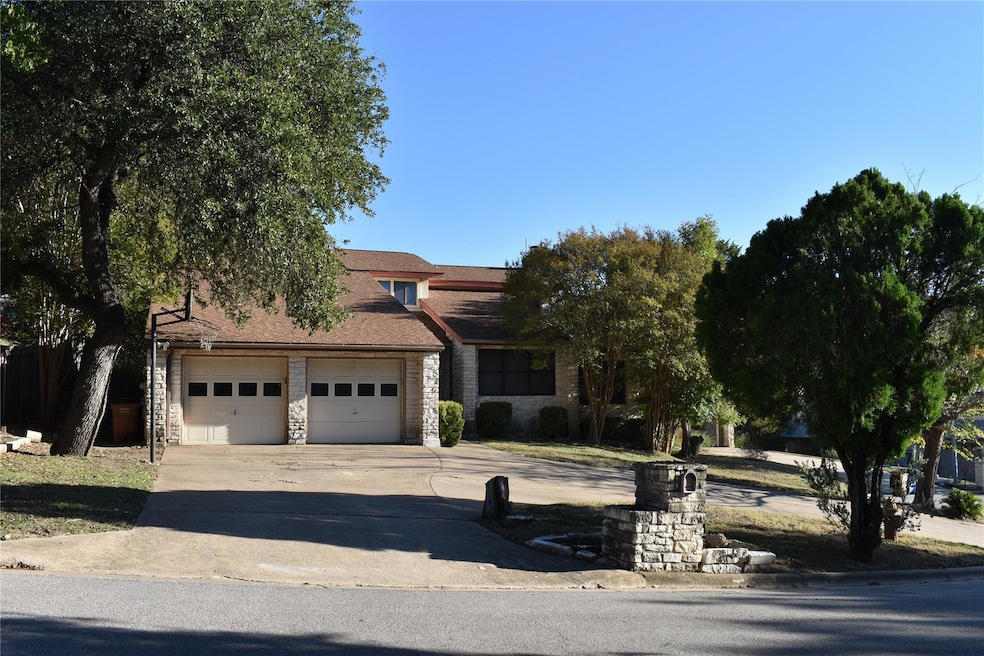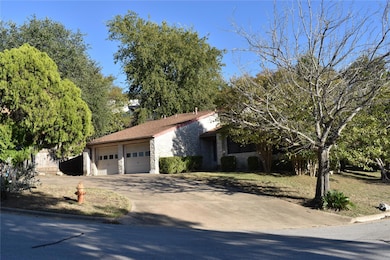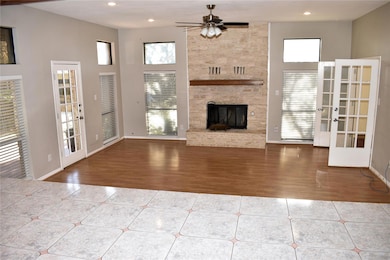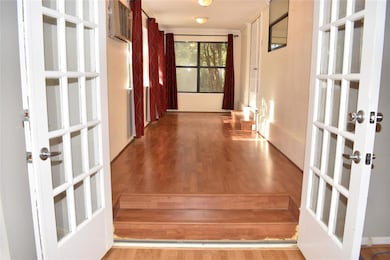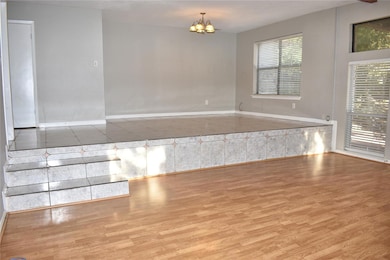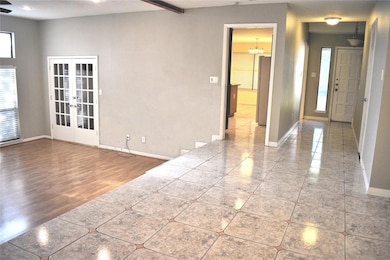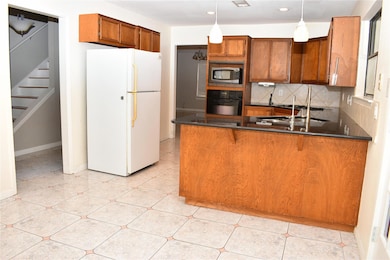5309 Doe Valley Ln Austin, TX 78759
Great Hills NeighborhoodHighlights
- Panoramic View
- No HOA
- Double Oven
- Hill Elementary School Rated A
- Multiple Living Areas
- Cul-De-Sac
About This Home
Prime North Austin Location!
Just minutes to the Arboretum, MoPac, and The Domain, this beautifully designed home offers comfort, style, and convenience. The stunning kitchen features granite countertops, hard tile, and wood laminate floors. A versatile flex room off the kitchen is ideal for a home office, exercise room, craft space, or more.
An elevated formal dining area overlooks the sunken living room, where panoramic windows and a cozy wood-burning fireplace create a warm and inviting atmosphere. The living room opens to a large shaded patio—perfect for relaxing or entertaining.
The main level includes two spacious bedrooms and a full bathroom. Upstairs, the expansive primary suite boasts picturesque panoramic views from two private balcony decks. The primary bath offers a jetted tub, separate shower, and generous storage.
The upper floor also features a comfortable media/theatre room—perfect for movie nights or entertaining. Situated on a quiet cul-de-sac surrounded by nature, this home offers peaceful views of deer and starlit skies. Enjoy easy walking distance to Arboretum shopping and dining, with quick access to 360, 183, and MoPac. Only minutes from The Domain and Bull Creek!
Listing Agent
Texas Landera Realty LLC Brokerage Phone: (512) 825-0073 License #0465335 Listed on: 11/08/2025
Home Details
Home Type
- Single Family
Est. Annual Taxes
- $14,458
Year Built
- Built in 1979
Lot Details
- 10,585 Sq Ft Lot
- Cul-De-Sac
- Southwest Facing Home
- Interior Lot
- Gentle Sloping Lot
Parking
- 2 Car Attached Garage
- Front Facing Garage
- Off-Street Parking
Home Design
- Brick Exterior Construction
- Frame Construction
Interior Spaces
- 2,128 Sq Ft Home
- 2-Story Property
- Wood Burning Fireplace
- Gas Log Fireplace
- Living Room with Fireplace
- Multiple Living Areas
- Dining Area
- Panoramic Views
Kitchen
- Double Oven
- Gas Cooktop
- Microwave
- Dishwasher
- Disposal
Flooring
- Laminate
- Tile
Bedrooms and Bathrooms
- 3 Bedrooms | 2 Main Level Bedrooms
- 2 Full Bathrooms
Location
- City Lot
Schools
- Hill Elementary School
- Murchison Middle School
- Anderson High School
Utilities
- Central Heating and Cooling System
- Vented Exhaust Fan
Listing and Financial Details
- Security Deposit $2,500
- Tenant pays for all utilities, grounds care
- 12 Month Lease Term
- $75 Application Fee
- Assessor Parcel Number 01520501570000
Community Details
Overview
- No Home Owners Association
- Great Hills 7 A Subdivision
Pet Policy
- Pet Deposit $350
- Dogs and Cats Allowed
- Medium pets allowed
Map
Source: Unlock MLS (Austin Board of REALTORS®)
MLS Number: 7876394
APN: 153715
- 5400 Rain Creek Pkwy
- 6000 Ironwood Cove
- 5717 Lost Horizon Dr Unit 2
- 4502 Hyridge Dr
- 5654 Rain Creek Pkwy
- 5715 Misty Hill Cove
- 8910 Wildridge Dr
- 5731 Misty Hill Cove
- 8506 Walhill Cove
- 10300 Morado Cove Unit 503
- 6425 Yaupon Dr
- 4200 Bluffridge Dr
- 8404 Lone Mesa
- 8702 Wildridge Dr
- 4110 Bluffridge Dr
- 9525 N Capital of Texas Hwy Unit 136
- 9525 N Capital of Texas Hwy Unit 623
- 9525 N Capital of Texas Hwy Unit 414
- 8707 White Cliff Dr
- 8900 Rockcrest Dr
- 8701 Bluffstone Cove
- 9201 Simmons Rd Unit 112
- 9009 Great Hills Trail
- 8527 N Capital of Texas Hwy N
- 9417 Great Hills Trail
- 9617 Great Hills Trail
- 10300 Jollyville Rd
- 5217 Old Spicewood Springs Rd
- 10307 Morado Cove
- 9525 N Capital of Texas Hwy Unit 124
- 9525 N Capital of Texas Hwy Unit 414
- 10600 Jollyville Rd
- 10400 Research Blvd
- 8803 Westover Club Dr Unit B
- 8200 Neely Dr Unit 155
- 9500 Jollyville Rd
- 10610 Morado Cir
- 4159 Steck Ave Unit 290
- 4159 Steck Ave Unit 300
- 4159 Steck Ave Unit 275
