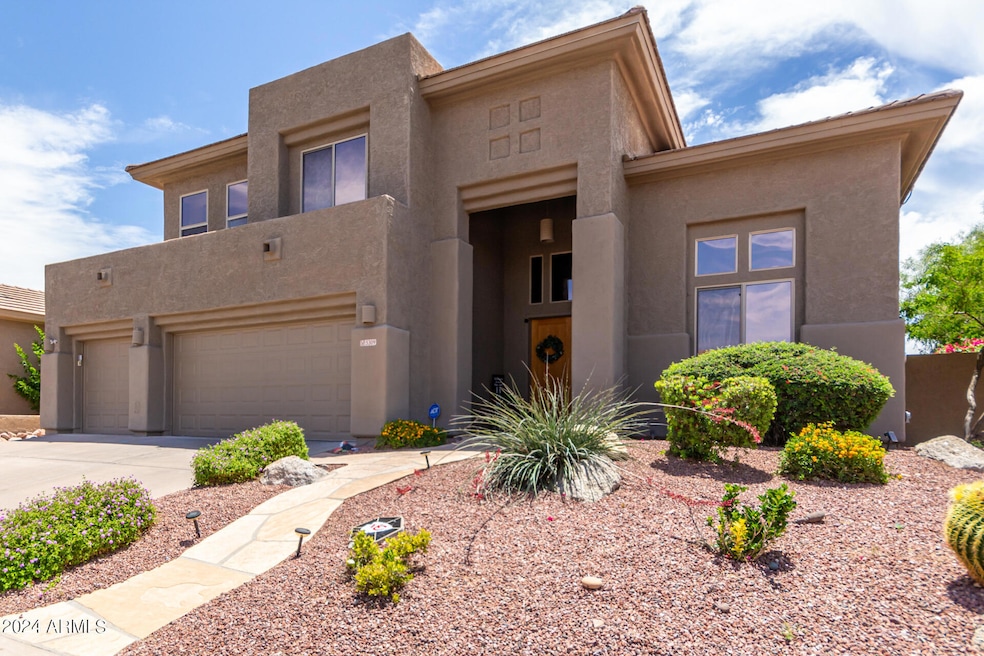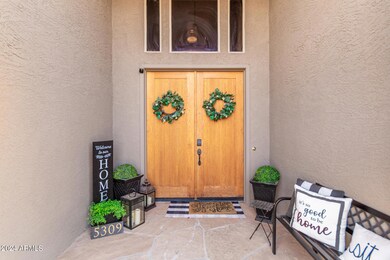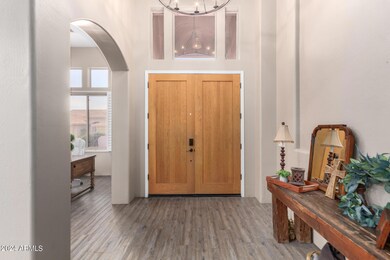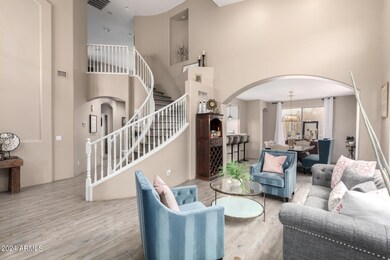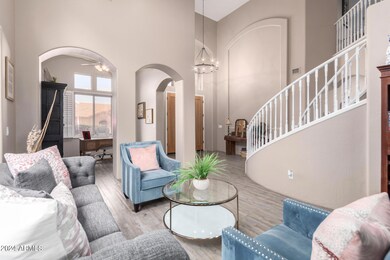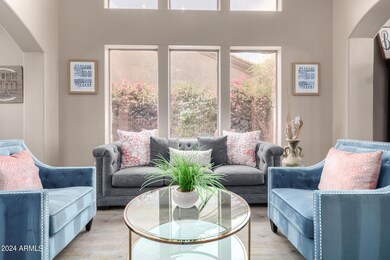
5309 E Calle de Baca Cave Creek, AZ 85331
Desert View NeighborhoodHighlights
- Private Pool
- Solar Power System
- Two Primary Bathrooms
- Lone Mountain Elementary School Rated A-
- Gated Community
- Mountain View
About This Home
As of July 2024Step into this meticulously crafted turnkey home in the exclusive gated community of Desert Wind! Double doors reveal a beautiful interior featuring soaring ceilings, a neutral palette, graceful archways, picture-perfect windows, sleek wood-style vinyl flooring, decorative light fixtures, plantation shutters, and a bright living room. The family room is perfect for intimate gatherings. Enjoy a delightful feast in the formal dining room! Meticulous attention to detail is presented in the kitchen with quartz counters, a subway tile backsplash, recessed lighting, white shaker cabinetry, an island with a breakfast bar, a breakfast nook, and SS appliances, including a gas cooktop, & a wall oven. A practical den is great for a home office! Solar panels to be paid off by seller at closing! Upstairs, the cozy loft is ideal for a media room. Retreat to the main suite, highlighting an immaculate ensuite with dual sinks, a vanity area, a large walk-in closet, and sliding glass doors to the balcony. Escape to the backyard paradise that invites you to unwind with a covered patio, artificial turf, a hot tub, and a refreshing pool ready to enjoy! Experience the grandeur that awaits in every corner of this remarkable residence!
Last Agent to Sell the Property
West USA Realty License #SA682036000 Listed on: 05/30/2024

Home Details
Home Type
- Single Family
Est. Annual Taxes
- $2,453
Year Built
- Built in 1999
Lot Details
- 8,535 Sq Ft Lot
- Desert faces the front of the property
- Wrought Iron Fence
- Block Wall Fence
- Artificial Turf
- Front and Back Yard Sprinklers
HOA Fees
- $87 Monthly HOA Fees
Parking
- 3 Car Direct Access Garage
- Garage Door Opener
Home Design
- Contemporary Architecture
- Roof Updated in 2023
- Wood Frame Construction
- Tile Roof
- Stucco
Interior Spaces
- 3,207 Sq Ft Home
- 2-Story Property
- Central Vacuum
- Ceiling height of 9 feet or more
- Ceiling Fan
- Solar Screens
- Vinyl Flooring
- Mountain Views
- Security System Owned
- Washer and Dryer Hookup
Kitchen
- Eat-In Kitchen
- Breakfast Bar
- Built-In Microwave
- Kitchen Island
Bedrooms and Bathrooms
- 4 Bedrooms
- Two Primary Bathrooms
- Primary Bathroom is a Full Bathroom
- 4 Bathrooms
- Dual Vanity Sinks in Primary Bathroom
- Bathtub With Separate Shower Stall
Eco-Friendly Details
- Solar Power System
Pool
- Private Pool
- Above Ground Spa
Outdoor Features
- Balcony
- Covered patio or porch
Schools
- Lone Mountain Elementary School
- Sonoran Trails Middle School
- Cactus Shadows High School
Utilities
- Zoned Heating and Cooling System
- Heating System Uses Natural Gas
- Water Purifier
- High Speed Internet
- Cable TV Available
Listing and Financial Details
- Tax Lot 105
- Assessor Parcel Number 211-37-263
Community Details
Overview
- Association fees include ground maintenance
- Aam Llc Association, Phone Number (602) 957-9191
- Built by Richmond American Homes
- 52Nd Street & Lone Mountain Subdivision, Diamante Floorplan
Security
- Gated Community
Ownership History
Purchase Details
Home Financials for this Owner
Home Financials are based on the most recent Mortgage that was taken out on this home.Purchase Details
Home Financials for this Owner
Home Financials are based on the most recent Mortgage that was taken out on this home.Purchase Details
Home Financials for this Owner
Home Financials are based on the most recent Mortgage that was taken out on this home.Purchase Details
Purchase Details
Home Financials for this Owner
Home Financials are based on the most recent Mortgage that was taken out on this home.Purchase Details
Home Financials for this Owner
Home Financials are based on the most recent Mortgage that was taken out on this home.Purchase Details
Home Financials for this Owner
Home Financials are based on the most recent Mortgage that was taken out on this home.Similar Homes in Cave Creek, AZ
Home Values in the Area
Average Home Value in this Area
Purchase History
| Date | Type | Sale Price | Title Company |
|---|---|---|---|
| Warranty Deed | $959,000 | Pioneer Title Agency | |
| Warranty Deed | $640,000 | Magnus Title Agency Llc | |
| Warranty Deed | $550,000 | Fidelity National Title | |
| Interfamily Deed Transfer | -- | None Available | |
| Warranty Deed | $459,900 | Title Partners Of Phoenix Ll | |
| Warranty Deed | $391,500 | Fidelity National Title | |
| Warranty Deed | $290,502 | Fidelity National Title |
Mortgage History
| Date | Status | Loan Amount | Loan Type |
|---|---|---|---|
| Open | $565,200 | New Conventional | |
| Previous Owner | $510,400 | New Conventional | |
| Previous Owner | $65,536 | Credit Line Revolving | |
| Previous Owner | $72,000 | Commercial | |
| Previous Owner | $54,000 | Unknown | |
| Previous Owner | $392,500 | New Conventional | |
| Previous Owner | $412,500 | Purchase Money Mortgage | |
| Previous Owner | $87,000 | Credit Line Revolving | |
| Previous Owner | $87,000 | Stand Alone Second | |
| Previous Owner | $317,300 | Unknown | |
| Previous Owner | $320,000 | New Conventional | |
| Previous Owner | $275,000 | New Conventional | |
| Previous Owner | $261,450 | New Conventional | |
| Closed | $75,000 | No Value Available |
Property History
| Date | Event | Price | Change | Sq Ft Price |
|---|---|---|---|---|
| 07/29/2024 07/29/24 | Sold | $959,000 | 0.0% | $299 / Sq Ft |
| 06/24/2024 06/24/24 | Price Changed | $959,000 | -1.0% | $299 / Sq Ft |
| 06/10/2024 06/10/24 | Price Changed | $969,000 | -0.6% | $302 / Sq Ft |
| 05/30/2024 05/30/24 | For Sale | $975,000 | +52.3% | $304 / Sq Ft |
| 09/16/2020 09/16/20 | Sold | $640,000 | -3.0% | $198 / Sq Ft |
| 08/12/2020 08/12/20 | Pending | -- | -- | -- |
| 08/08/2020 08/08/20 | Price Changed | $659,900 | -1.5% | $204 / Sq Ft |
| 08/02/2020 08/02/20 | For Sale | $669,900 | -- | $207 / Sq Ft |
Tax History Compared to Growth
Tax History
| Year | Tax Paid | Tax Assessment Tax Assessment Total Assessment is a certain percentage of the fair market value that is determined by local assessors to be the total taxable value of land and additions on the property. | Land | Improvement |
|---|---|---|---|---|
| 2025 | $2,560 | $44,419 | -- | -- |
| 2024 | $2,453 | $42,304 | -- | -- |
| 2023 | $2,453 | $57,560 | $11,510 | $46,050 |
| 2022 | $2,386 | $41,370 | $8,270 | $33,100 |
| 2021 | $2,542 | $39,270 | $7,850 | $31,420 |
| 2020 | $2,483 | $36,720 | $7,340 | $29,380 |
| 2019 | $2,395 | $35,660 | $7,130 | $28,530 |
| 2018 | $2,302 | $34,310 | $6,860 | $27,450 |
| 2017 | $2,217 | $33,160 | $6,630 | $26,530 |
| 2016 | $2,180 | $32,600 | $6,520 | $26,080 |
| 2015 | $1,971 | $30,780 | $6,150 | $24,630 |
Agents Affiliated with this Home
-
Erika Gamaly

Seller's Agent in 2024
Erika Gamaly
West USA Realty
(480) 948-5554
3 in this area
16 Total Sales
-
Danielle Amann
D
Seller Co-Listing Agent in 2024
Danielle Amann
West USA Realty
(480) 948-5554
3 in this area
17 Total Sales
-
Melissa Gasper

Buyer's Agent in 2024
Melissa Gasper
Realty One Group
(480) 510-9650
5 in this area
100 Total Sales
-
Ryan Gionson

Seller's Agent in 2020
Ryan Gionson
Success Property Brokers
(602) 451-5957
2 in this area
30 Total Sales
-
Lars Borch-christensen
L
Buyer's Agent in 2020
Lars Borch-christensen
HomeSmart
(602) 516-5839
1 in this area
16 Total Sales
Map
Source: Arizona Regional Multiple Listing Service (ARMLS)
MLS Number: 6711174
APN: 211-37-263
- 5336 E Gloria Ln
- 5210 E Calle de Baca
- 31847 N 53rd St
- 5219 E Lone Mountain Rd
- 31320 N 54th Place
- 5506 E Calle de Las Estrellas
- 31423 N 55th Way
- 5533 E Lone Mountain Rd
- 5045 E Calle Del Sol
- 5221 E Thunder Hawk Rd
- 5415 E Chaparosa Way
- 31048 N 56th St
- 30920 N Sunrise Ranch Rd
- 4979 E Cll de Los Arboles
- 31055 N 56th St
- 5537 E Dusty Wren Dr
- 5525 E Dusty Wren Dr
- 5090 E Sleepy Ranch Rd
- 5626 E Sleepy Ranch Rd
- 5037 E Sleepy Ranch Rd
