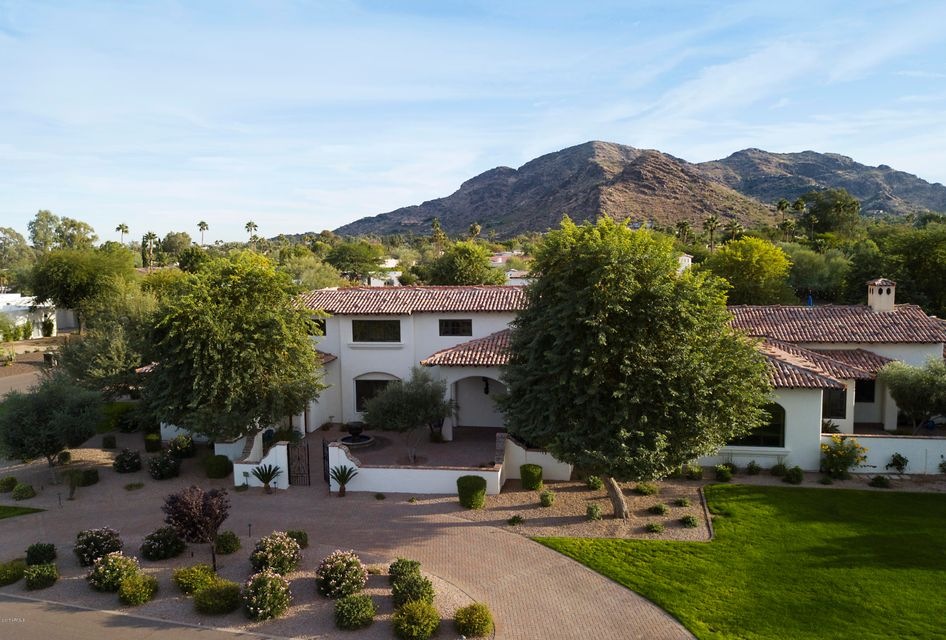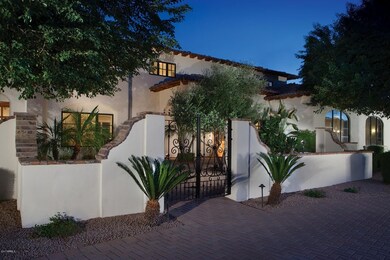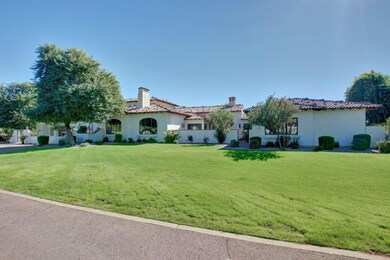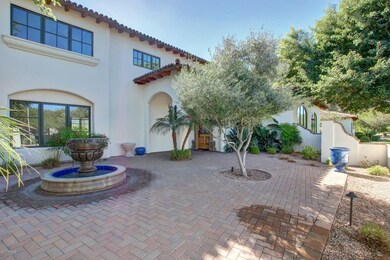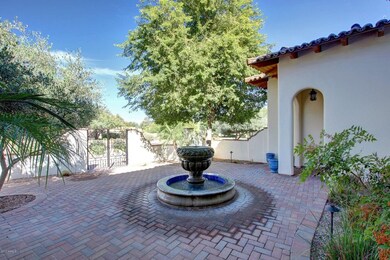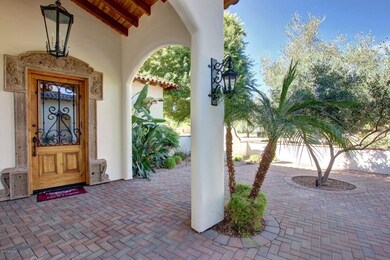
5309 E Via Del Cielo Paradise Valley, AZ 85253
Paradise Valley NeighborhoodEstimated Value: $6,422,040 - $7,122,000
Highlights
- Guest House
- Heated Spa
- Two Primary Bathrooms
- Cherokee Elementary School Rated A
- 0.98 Acre Lot
- Mountain View
About This Home
As of July 2018OWNER SAYS, ''SELL IT!'' Located in a private enclave in the heart of Paradise Valley in 3Cs school complex and upgrades galore. Refinished in 2016, this luxury estate features: chef's kitchen, Sub-Zero, Wolf appliances, oversized kitchen island, breakfast bar overlooking resort style backyard. Guest house w/1 car garage & sep. entry. Home office w/separate entry. 6 bedrooms w/en-suite baths & equisite master suite. Home theatre, custom cabinetry throughout, Niles Smart home system, Lutron lighting, N/S exposure on interior corner provides cul-de-sac style living. Entertain year 'round while enjoying the outdoor patios, pool, spa, fire pits and community. Welcome home to Via Del Cielo!
Last Agent to Sell the Property
Coldwell Banker Realty License #SA555004000 Listed on: 11/10/2017

Home Details
Home Type
- Single Family
Est. Annual Taxes
- $20,072
Year Built
- Built in 2010
Lot Details
- 0.98 Acre Lot
- Block Wall Fence
- Corner Lot
- Front and Back Yard Sprinklers
- Sprinklers on Timer
- Private Yard
- Grass Covered Lot
Parking
- 5 Car Direct Access Garage
- Side or Rear Entrance to Parking
- Garage Door Opener
- Circular Driveway
Home Design
- Santa Barbara Architecture
- Wood Frame Construction
- Tile Roof
- Built-Up Roof
- Stucco
Interior Spaces
- 8,441 Sq Ft Home
- 2-Story Property
- Wet Bar
- Vaulted Ceiling
- Ceiling Fan
- Two Way Fireplace
- Gas Fireplace
- Double Pane Windows
- Low Emissivity Windows
- Wood Frame Window
- Family Room with Fireplace
- 3 Fireplaces
- Living Room with Fireplace
- Mountain Views
Kitchen
- Eat-In Kitchen
- Breakfast Bar
- Built-In Microwave
- Kitchen Island
- Granite Countertops
Flooring
- Wood
- Carpet
- Stone
Bedrooms and Bathrooms
- 6 Bedrooms
- Primary Bedroom on Main
- Fireplace in Primary Bedroom
- Two Primary Bathrooms
- 8.5 Bathrooms
- Dual Vanity Sinks in Primary Bathroom
- Bidet
- Hydromassage or Jetted Bathtub
- Bathtub With Separate Shower Stall
Home Security
- Security System Owned
- Smart Home
- Fire Sprinkler System
Pool
- Heated Spa
- Private Pool
Outdoor Features
- Covered patio or porch
- Fire Pit
- Built-In Barbecue
- Playground
Additional Homes
- Guest House
Schools
- Cherokee Elementary School
- Cocopah Middle School
- Chaparral High School
Utilities
- Refrigerated Cooling System
- Zoned Heating
- Heating System Uses Natural Gas
- High Speed Internet
- Cable TV Available
Community Details
- No Home Owners Association
- Association fees include no fees
- Built by Custom
- Mockingbird Lane Estates 3 Subdivision, Custom Floorplan
Listing and Financial Details
- Home warranty included in the sale of the property
- Tax Lot 47
- Assessor Parcel Number 168-45-014
Ownership History
Purchase Details
Home Financials for this Owner
Home Financials are based on the most recent Mortgage that was taken out on this home.Purchase Details
Purchase Details
Home Financials for this Owner
Home Financials are based on the most recent Mortgage that was taken out on this home.Purchase Details
Home Financials for this Owner
Home Financials are based on the most recent Mortgage that was taken out on this home.Purchase Details
Home Financials for this Owner
Home Financials are based on the most recent Mortgage that was taken out on this home.Purchase Details
Similar Homes in Paradise Valley, AZ
Home Values in the Area
Average Home Value in this Area
Purchase History
| Date | Buyer | Sale Price | Title Company |
|---|---|---|---|
| Gregg Gary F | $2,750,000 | First American Title Insuran | |
| Paradise Investors Group Llc | $2,710,000 | Great American Title Agency | |
| 1827 West 3Rd Llc | $3,100,000 | Fidelity Natl Title Ins Co | |
| Brown John D | $1,350,000 | Camelback Title Agency Llc | |
| Kian Kianoush | $645,000 | Capital Title Agency | |
| Ganley Richard | $560,000 | Capital Title Agency |
Mortgage History
| Date | Status | Borrower | Loan Amount |
|---|---|---|---|
| Open | Gregg Gary F | $250,000 | |
| Open | Gregg Gary F | $1,585,500 | |
| Closed | Gregg Gary F | $1,100,000 | |
| Closed | Gregg Gary F | $500,000 | |
| Previous Owner | 1827 West 3Rd Llc | $400,000 | |
| Previous Owner | 1827 West 3Rd Llc | $2,325,000 | |
| Previous Owner | Brown John D | $1,000,000 | |
| Previous Owner | Kian Kianoush | $500,000 | |
| Previous Owner | Everett Richard H | $255,200 |
Property History
| Date | Event | Price | Change | Sq Ft Price |
|---|---|---|---|---|
| 07/16/2018 07/16/18 | Sold | $2,750,000 | -3.5% | $326 / Sq Ft |
| 06/05/2018 06/05/18 | Pending | -- | -- | -- |
| 05/21/2018 05/21/18 | Price Changed | $2,850,000 | -1.4% | $338 / Sq Ft |
| 04/12/2018 04/12/18 | Price Changed | $2,890,000 | -2.0% | $342 / Sq Ft |
| 11/10/2017 11/10/17 | For Sale | $2,950,000 | -- | $349 / Sq Ft |
Tax History Compared to Growth
Tax History
| Year | Tax Paid | Tax Assessment Tax Assessment Total Assessment is a certain percentage of the fair market value that is determined by local assessors to be the total taxable value of land and additions on the property. | Land | Improvement |
|---|---|---|---|---|
| 2025 | $18,179 | $319,435 | -- | -- |
| 2024 | $17,920 | $304,224 | -- | -- |
| 2023 | $17,920 | $370,610 | $74,120 | $296,490 |
| 2022 | $17,165 | $284,080 | $56,810 | $227,270 |
| 2021 | $18,285 | $262,800 | $52,560 | $210,240 |
| 2020 | $19,102 | $265,460 | $53,090 | $212,370 |
| 2019 | $18,421 | $250,270 | $50,050 | $200,220 |
| 2018 | $18,206 | $244,750 | $48,950 | $195,800 |
| 2017 | $20,072 | $258,970 | $51,790 | $207,180 |
| 2016 | $19,176 | $272,430 | $54,480 | $217,950 |
| 2015 | $18,164 | $272,430 | $54,480 | $217,950 |
Agents Affiliated with this Home
-
Karen Bosch

Seller's Agent in 2018
Karen Bosch
Coldwell Banker Realty
(602) 329-1444
8 in this area
106 Total Sales
-
Christina Mooney

Buyer's Agent in 2018
Christina Mooney
Realty Executives
(602) 538-5106
1 in this area
59 Total Sales
Map
Source: Arizona Regional Multiple Listing Service (ARMLS)
MLS Number: 5687000
APN: 168-45-014
- 9001 N Martingale Rd
- 9114 N 55th St
- 5636 E Caballo Dr
- 5346 E Royal Palm Rd
- 8312 N 50th St
- 4808 E Horseshoe Rd Unit 4
- 5030 E Mockingbird Ln
- 4817 E Doubletree Ranch Rd Unit 2
- 8517 N 48th Place
- 8329 N Ridgeview Dr
- 9547 N 55th St
- 4802 E Horseshoe Rd Unit 3
- 8817 N 58th Place
- 4801 E Doubletree Ranch Rd Unit 1
- 8229 N Ridgeview Dr
- 5827 E Sanna St
- 8300 N 54th St Unit 1
- 4796 E Charles Dr
- 8353 N 58th Place
- 9030 N 48th Place
- 5309 E Via Del Cielo
- 8702 N Via la Serena
- 5303 E Via Del Cielo
- 5310 E Via Del Cielo
- 8711 N Via la Serena
- 5300 E Via Del Cielo
- 8636 N Via la Serena Unit 2
- 8721 N Via la Serena
- 8701 N Via la Serena
- 5306 E Via Del Cielo
- 5245 E Via Del Cielo
- 8810 N Via la Serena
- 8632 N Via la Serena
- 5301 E Via Los Caballos
- 8718 N Avenida Del Sol
- 8734 N Avenida Del Sol
- 5216 E Via Del Cielo
- 8809 N Via la Serena
- 8809 N Via la Serena Unit 50
- 5230 E Via Buena Vista
