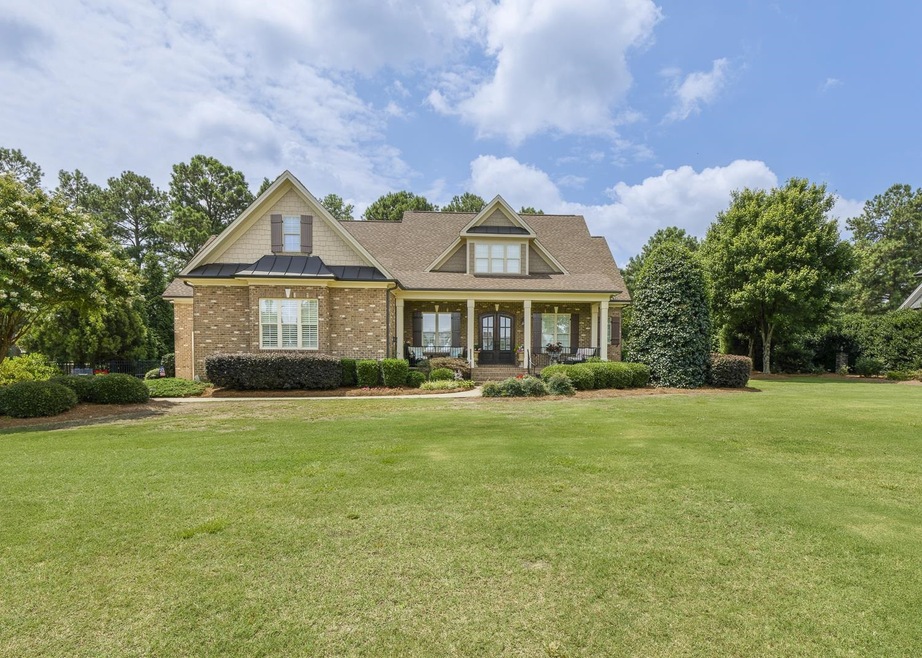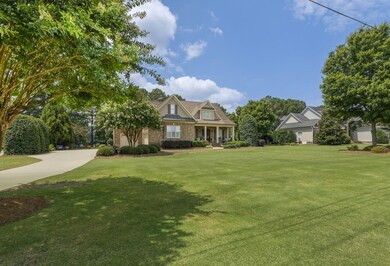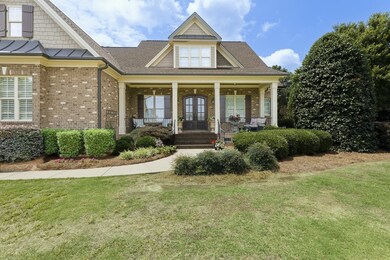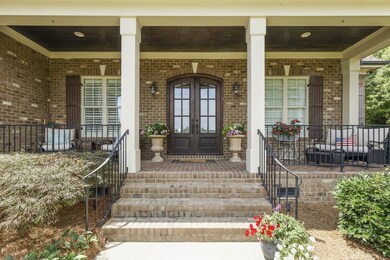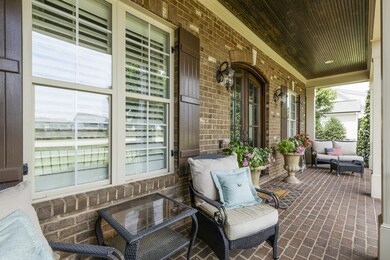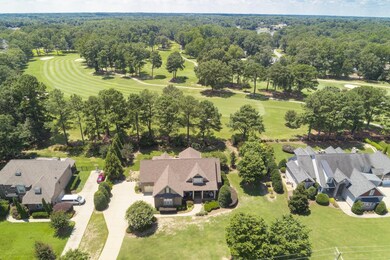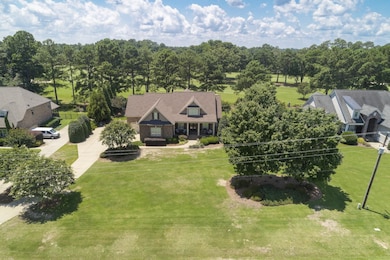
5309 Hilltop Needmore Rd Fuquay Varina, NC 27526
Estimated Value: $890,000 - $994,000
Highlights
- 0.75 Acre Lot
- Wood Flooring
- 2 Fireplaces
- Traditional Architecture
- Main Floor Primary Bedroom
- Bonus Room
About This Home
As of January 2024Newly reduced in Bentwinds! This stunning 3585 sq ft brick residence offers a luxurious and comfortable living experience, combined with breathtaking golf course views. The spacious kitchen features upper cabinet lighting, modern appliances, ample countertop space, butlers pantry and "office closet" providing a classic look combined with great functionality. The adjoining living area offers the perfect space for relaxation and entertaining guests, with its elegant design, coffered ceilings, built ins and abundant natural light. Primary bedroom on main floor with 3 additional bedrooms up and 2 full baths. A large bonus room with home theater. Prepare to be captivated by the outdoor paradise this home offers. Screened porch complete with a gas fireplace, ideal for unwinding. Step outside onto the expansive patio and professionally landscaped yard and just steps aways from the 14th fairway with views of the 16th green! 3 car garage with extended bay for golf cart and seperate door, irrigation system, generator, built in grill, landscape lighting ...the list goes on!
Last Buyer's Agent
Anna Powell
Century 21 Triangle Group
Home Details
Home Type
- Single Family
Est. Annual Taxes
- $5,136
Year Built
- Built in 2008
Lot Details
- 0.75
Parking
- 3 Car Garage
- Private Driveway
Home Design
- Traditional Architecture
- Brick Exterior Construction
Interior Spaces
- 3,585 Sq Ft Home
- 2-Story Property
- 2 Fireplaces
- Entrance Foyer
- Family Room
- Breakfast Room
- Dining Room
- Bonus Room
- Screened Porch
- Storage
- Utility Room
Flooring
- Wood
- Carpet
Bedrooms and Bathrooms
- 4 Bedrooms
- Primary Bedroom on Main
Schools
- Ballentine Elementary School
- Herbert Akins Road Middle School
- Willow Spring High School
Utilities
- Central Air
- Heating System Uses Natural Gas
- Heat Pump System
- Power Generator
- Gas Water Heater
Additional Features
- Patio
- 0.75 Acre Lot
Community Details
- No Home Owners Association
- Bentwinds Subdivision
Ownership History
Purchase Details
Home Financials for this Owner
Home Financials are based on the most recent Mortgage that was taken out on this home.Purchase Details
Home Financials for this Owner
Home Financials are based on the most recent Mortgage that was taken out on this home.Purchase Details
Purchase Details
Similar Homes in the area
Home Values in the Area
Average Home Value in this Area
Purchase History
| Date | Buyer | Sale Price | Title Company |
|---|---|---|---|
| Colley Haley | $916,000 | None Listed On Document | |
| Hardison Clarence I | $52,000 | None Available | |
| Jackson Wilbur Kent | $115,000 | None Available | |
| Bullock Donna D | -- | -- |
Mortgage History
| Date | Status | Borrower | Loan Amount |
|---|---|---|---|
| Open | Colley Haley | $732,800 | |
| Previous Owner | Hardison Clarence I | $320,000 | |
| Previous Owner | Jacson Wilbur Kent | $205,300 | |
| Previous Owner | Jackson Wilbur Kent | $251,500 | |
| Previous Owner | Jackson Wilbur Kent | $100,000 | |
| Previous Owner | Jackson Wilbur Kent | $280,000 |
Property History
| Date | Event | Price | Change | Sq Ft Price |
|---|---|---|---|---|
| 01/26/2024 01/26/24 | Sold | $916,000 | +1.9% | $256 / Sq Ft |
| 12/17/2023 12/17/23 | Pending | -- | -- | -- |
| 12/14/2023 12/14/23 | Price Changed | $899,000 | 0.0% | $251 / Sq Ft |
| 12/14/2023 12/14/23 | For Sale | $899,000 | -10.1% | $251 / Sq Ft |
| 12/14/2023 12/14/23 | Off Market | $1,000,000 | -- | -- |
| 11/30/2023 11/30/23 | Price Changed | $1,000,000 | +0.1% | $279 / Sq Ft |
| 09/18/2023 09/18/23 | Price Changed | $999,000 | -4.9% | $279 / Sq Ft |
| 08/21/2023 08/21/23 | Price Changed | $1,050,000 | -4.5% | $293 / Sq Ft |
| 07/11/2023 07/11/23 | For Sale | $1,100,000 | -- | $307 / Sq Ft |
Tax History Compared to Growth
Tax History
| Year | Tax Paid | Tax Assessment Tax Assessment Total Assessment is a certain percentage of the fair market value that is determined by local assessors to be the total taxable value of land and additions on the property. | Land | Improvement |
|---|---|---|---|---|
| 2024 | $5,410 | $868,003 | $145,000 | $723,003 |
| 2023 | $5,136 | $656,168 | $99,275 | $556,893 |
| 2022 | $4,759 | $656,168 | $99,275 | $556,893 |
| 2021 | $4,631 | $656,168 | $99,275 | $556,893 |
| 2020 | $4,554 | $656,168 | $99,275 | $556,893 |
| 2019 | $4,392 | $535,377 | $88,825 | $446,552 |
| 2018 | $4,037 | $535,377 | $88,825 | $446,552 |
| 2017 | $3,827 | $535,377 | $88,825 | $446,552 |
| 2016 | $3,749 | $535,377 | $88,825 | $446,552 |
| 2015 | $3,557 | $509,319 | $118,750 | $390,569 |
| 2014 | $3,371 | $509,319 | $118,750 | $390,569 |
Agents Affiliated with this Home
-
Anna Powell

Seller's Agent in 2024
Anna Powell
EXP Realty LLC
(910) 985-0441
114 in this area
317 Total Sales
-
Kristin Campbell
K
Seller Co-Listing Agent in 2024
Kristin Campbell
EXP Realty LLC
(919) 924-1296
21 in this area
39 Total Sales
Map
Source: Doorify MLS
MLS Number: 2520551
APN: 0678.03-04-8498-000
- 5421 Downton Grove Ct
- 70 Noble Heart Place
- 3308 Eden Grove Rd
- 3034 Raddercrest Ct
- 5112 Highbury Grove Ln
- 2408 Eagle Shot Ct Unit Lot 4
- 5709 Mizuno Dr
- 2328 Eagle Shot Ct Unit Lot 18
- 2324 Eagle Shot Ct Unit Lot 19
- 3817 Fairway View Dr Unit Lot 10
- 2034 Eagle Shot Ct Unit 24
- 2320 Eagle Shot Ct Unit Lot 20
- 3820 Fairway View Dr Unit Lot 16
- 2317 Eagle Shot Ct Unit Lot 30
- 3825 Fairway View Dr
- 2313 Eagle Shot Ct Unit Lot 29
- 1912 Harrell Cove Ct Unit 171 Gunnison Cr
- 1904 Harrell Cove Ct Unit 173 Eldorado Cl
- 3300 Clairmeade Dr Unit 164 Prescott Fh
- 5708 Butter Churn Way
- 5309 Hilltop Needmore Rd
- 5313 Hilltop Needmore Rd
- 5305 Hilltop Needmore Rd
- 5328 Hilltop Needmore Rd
- 3605 Autumn Creek Dr
- 3609 Autumn Creek Dr Unit SC Lot 83
- 3613 Autumn Creek Dr
- 3601 Autumn Creek Dr
- 3617 Autumn Creek Dr
- 3621 Autumn Creek Dr
- 2800 Adencrest Place
- 6508 Old Mills Rd
- 3627 Autumn Creek Dr
- 2804 Adencrest Place
- 2808 Adencrest Place
- 5321 Hilltop Needmore Rd
- 3631 Autumn Creek Dr
- 3602 Autumn Creek Dr
- 3606 Autumn Creek Dr
- 3610 Autumn Creek Dr
