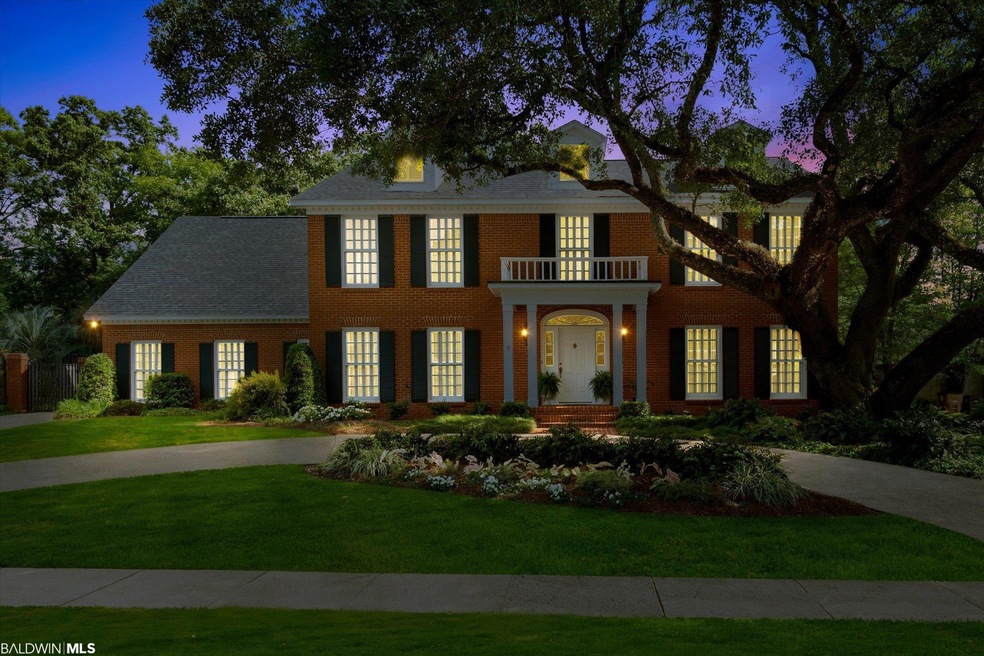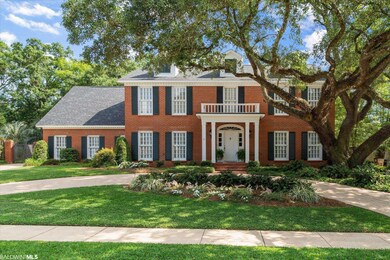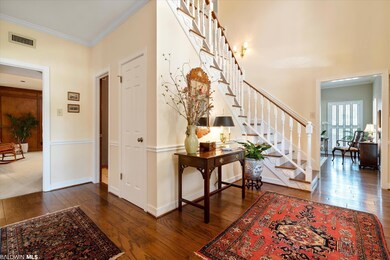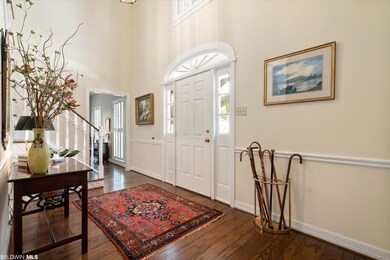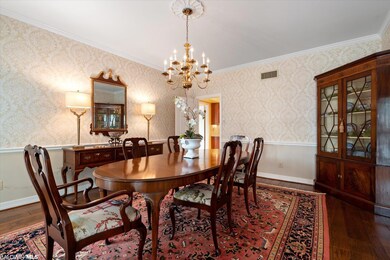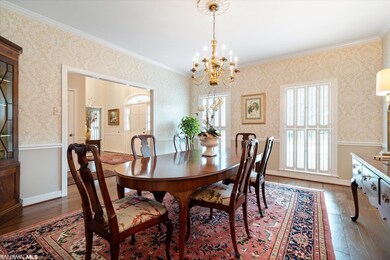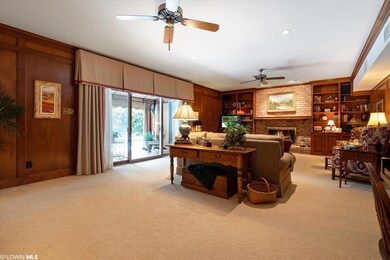
5309 Oak Bend Ct Mobile, AL 36609
Malibar Heights NeighborhoodHighlights
- In Ground Pool
- Traditional Architecture
- Great Room
- 1 Acre Lot
- Wood Flooring
- Breakfast Area or Nook
About This Home
As of June 2022Come see this well maintained home in the centrally located neighborhood called Regency Oaks! This lovely home is situated on a large lot with 5 bedrooms & 3 1/2 bathrooms. People will be awed by the two story foyer. Enjoy preparing meals in the updated kitchen, which has beautiful granite countertops. Serve your meals at the breakfast bar or in the eating area. As of April 2022, a stainless steel convection microwave & oven were installed in the kitchen. Store your groceries in the large walk-in pantry. Entertain your friends in the living room & serve their wonderful meal in the nice sized dining room. On cool evenings, relax in front of the woodburning fireplace in the family room. Upstairs, there are 5 bedrooms with lots of closet space & 3 full bathrooms. One of the hall bathrooms have been updated. The spacious primary bedroom ensuite has room for a sitting area. The updated primary bathroom has a separate shower & bathtub; double sinks & beautiful granite countertops and tile flooring. You will have plenty of room to hang your clothes in the walk-in closet. The Seller uses the large 5th bedroom as an office. However, this room could be used as a game room or a home theater. There's an extra wide back stairwell that's wide enough to carry a pool table upstairs. Also, there's an upstairs laundry chute that leads to the nice sized laundry room. During the summertime, enjoy using the wonderful swimming pool. The vinyl liner was replaced in 2016. The Polaris was replaced in 2017. The fenced backyard is beautifully landscaped. There's a large workshop area in the attached double car garage. Vacuuming is made easy with the central vac system. Per the Seller, the roof was replaced in April 2018; both gas water heaters replaced in March 2021 & the valves replaced in April 2022; the intercom system isn't operable. Make your appointment to see this lovely house, now! Listing Agent makes no representation to accuracy of sq. ft. Buyer to verify. Any updates per Seller.
Home Details
Home Type
- Single Family
Est. Annual Taxes
- $1,823
Year Built
- Built in 1982
Lot Details
- 1 Acre Lot
- Cul-De-Sac
- Fenced
- Level Lot
HOA Fees
- $13 Monthly HOA Fees
Home Design
- Traditional Architecture
- Brick Exterior Construction
- Slab Foundation
- Composition Roof
Interior Spaces
- 4,149 Sq Ft Home
- 2-Story Property
- Central Vacuum
- ENERGY STAR Qualified Ceiling Fan
- Ceiling Fan
- Entrance Foyer
- Family Room with Fireplace
- Great Room
- Living Room
- Dining Room
- Utility Room
- Termite Clearance
Kitchen
- Breakfast Area or Nook
- Eat-In Kitchen
- Breakfast Bar
- Electric Range
- Dishwasher
- Wine Cooler
- Disposal
Flooring
- Wood
- Carpet
- Tile
Bedrooms and Bathrooms
- 5 Bedrooms
- En-Suite Primary Bedroom
- Dual Vanity Sinks in Primary Bathroom
- Separate Shower
Parking
- Attached Garage
- Automatic Garage Door Opener
Outdoor Features
- In Ground Pool
- Patio
- Front Porch
Utilities
- Central Heating and Cooling System
- Furnace
- Internet Available
- Cable TV Available
Community Details
- Regency Oaks Subdivision
- The community has rules related to covenants, conditions, and restrictions
Listing and Financial Details
- Assessor Parcel Number 280834200100206X
Ownership History
Purchase Details
Similar Homes in Mobile, AL
Home Values in the Area
Average Home Value in this Area
Purchase History
| Date | Type | Sale Price | Title Company |
|---|---|---|---|
| Interfamily Deed Transfer | -- | -- |
Mortgage History
| Date | Status | Loan Amount | Loan Type |
|---|---|---|---|
| Closed | $137,318 | Future Advance Clause Open End Mortgage | |
| Closed | $125,000 | Future Advance Clause Open End Mortgage | |
| Closed | $125,000 | Credit Line Revolving | |
| Closed | $100,000 | Credit Line Revolving |
Property History
| Date | Event | Price | Change | Sq Ft Price |
|---|---|---|---|---|
| 06/10/2025 06/10/25 | Price Changed | $555,555 | -0.8% | $128 / Sq Ft |
| 04/21/2025 04/21/25 | Price Changed | $560,000 | -2.6% | $129 / Sq Ft |
| 03/28/2025 03/28/25 | For Sale | $575,000 | +15.0% | $133 / Sq Ft |
| 06/22/2022 06/22/22 | Sold | $500,000 | +0.2% | $121 / Sq Ft |
| 05/11/2022 05/11/22 | Pending | -- | -- | -- |
| 05/09/2022 05/09/22 | For Sale | $499,000 | -- | $120 / Sq Ft |
Tax History Compared to Growth
Tax History
| Year | Tax Paid | Tax Assessment Tax Assessment Total Assessment is a certain percentage of the fair market value that is determined by local assessors to be the total taxable value of land and additions on the property. | Land | Improvement |
|---|---|---|---|---|
| 2024 | $6,559 | $51,570 | $5,000 | $46,570 |
| 2023 | $6,559 | $50,710 | $5,000 | $45,710 |
| 2022 | $1,994 | $35,680 | $5,000 | $30,680 |
| 2021 | $1,823 | $32,690 | $5,000 | $27,690 |
| 2020 | $1,823 | $32,690 | $5,000 | $27,690 |
| 2019 | $1,789 | $32,090 | $5,000 | $27,090 |
| 2018 | $1,757 | $31,540 | $0 | $0 |
| 2017 | $1,685 | $30,280 | $0 | $0 |
| 2016 | $1,933 | $34,640 | $0 | $0 |
| 2013 | $1,683 | $29,620 | $0 | $0 |
Agents Affiliated with this Home
-
Jordan Jager

Seller's Agent in 2025
Jordan Jager
RE/MAX
(205) 370-5926
89 Total Sales
-
Tricia Graham

Seller's Agent in 2022
Tricia Graham
Roberts Brothers West
(251) 662-9163
2 in this area
52 Total Sales
Map
Source: Baldwin REALTORS®
MLS Number: 330343
APN: 28-08-34-2-001-002.06
- 5324 Oak Bend Ct
- 4300 David St
- 1429 Regency Oaks Dr E
- 5501 Oak Park Ct
- 4303 Panorama Blvd
- 4324 Raines Dr
- 4301 Momote Dr S
- 663 S University Blvd
- 4108 Bonnie Ln Unit 4
- 5645 Green Tree Rd
- 1500 Fern Valley Rd
- 5600 Vista Bonita Dr S
- 429 Byron Ave E
- 1022 Oakland Dr
- 651 Ynestra Dr
- 1867 Wildwood Place
- 4116 Latimer Ln
- 5576 Fairfield Place
- 1213 Edinburgh Ct
- 5725 Vendome Dr S
