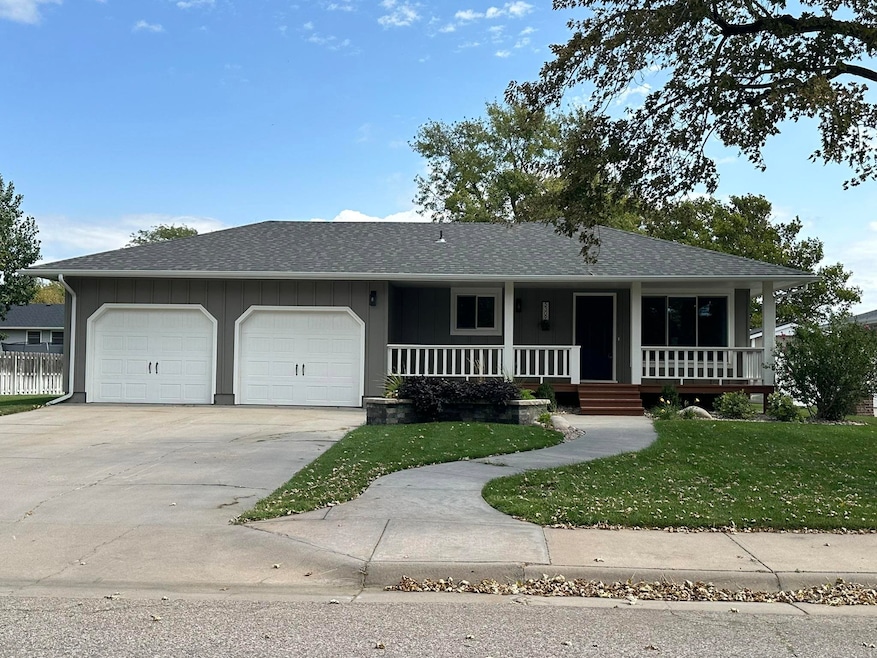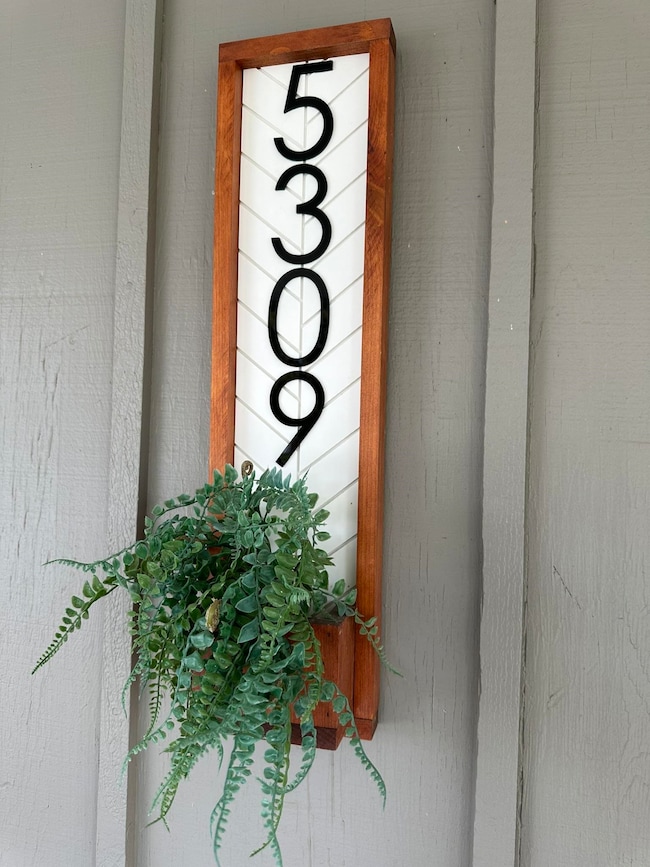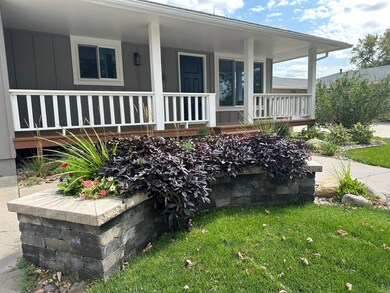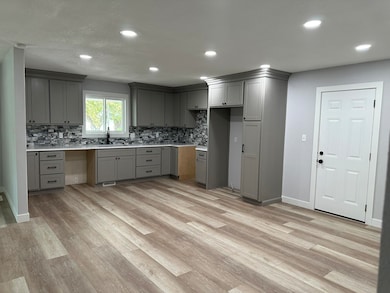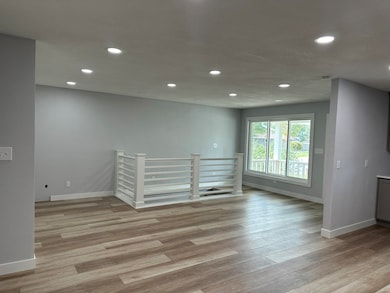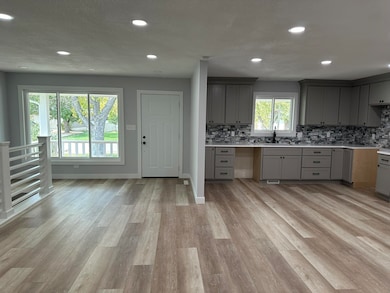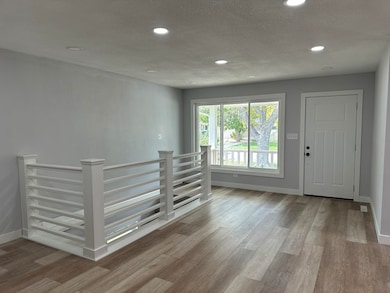
5309 Quail Creek Dr Great Bend, KS 67530
Highlights
- Ranch Style House
- Central Heating and Cooling System
- En-Suite Bathroom
- Covered Patio or Porch
- Wood Siding
About This Home
As of July 2025Welcome to your newly remodeled 3-bedroom ranch home located in one of the best neighborhoods in Great Bend! This home features a full basement with 2 bonus rooms, perfect for additional living space, a home office, or a workout area. The front yard has been newly landscaped with an automatic watering system, ensuring low-maintenance curb appeal year-round. Inside, you'll find custom-built cabinets, new energy-efficient windows, and a stunning cedar front porch—perfect for enjoying peaceful mornings or relaxing in the evening. This home truly blends modern updates with comfortable living, all set in a desirable, quiet community.
Last Agent to Sell the Property
Coldwell Banker Sell Real Estate License #00222246 Listed on: 09/13/2024

Home Details
Home Type
- Single Family
Est. Annual Taxes
- $32
Year Built
- Built in 1979
Lot Details
- 11,104 Sq Ft Lot
- Lot Dimensions are 93 x 119.4
- Sprinkler System
- Property is zoned NC.1 / R-1
Parking
- 2 Car Garage
Home Design
- Ranch Style House
- Ranch Property
- Poured Concrete
- Wood Siding
Interior Spaces
- 1,232 Sq Ft Home
- Basement Fills Entire Space Under The House
Bedrooms and Bathrooms
- 3 Bedrooms
- En-Suite Bathroom
- 2 Full Bathrooms
Outdoor Features
- Covered Patio or Porch
Utilities
- Central Heating and Cooling System
- Gas Available
- Well
Ownership History
Purchase Details
Similar Homes in Great Bend, KS
Home Values in the Area
Average Home Value in this Area
Purchase History
| Date | Type | Sale Price | Title Company |
|---|---|---|---|
| Warranty Deed | $82,660 | -- |
Property History
| Date | Event | Price | Change | Sq Ft Price |
|---|---|---|---|---|
| 07/03/2025 07/03/25 | Sold | -- | -- | -- |
| 06/02/2025 06/02/25 | Pending | -- | -- | -- |
| 03/14/2025 03/14/25 | For Sale | $299,900 | 0.0% | $243 / Sq Ft |
| 03/14/2025 03/14/25 | Off Market | -- | -- | -- |
| 01/10/2025 01/10/25 | Price Changed | $299,900 | -7.7% | $243 / Sq Ft |
| 11/04/2024 11/04/24 | Price Changed | $325,000 | -3.0% | $264 / Sq Ft |
| 10/09/2024 10/09/24 | For Sale | $335,000 | -- | $272 / Sq Ft |
Tax History Compared to Growth
Tax History
| Year | Tax Paid | Tax Assessment Tax Assessment Total Assessment is a certain percentage of the fair market value that is determined by local assessors to be the total taxable value of land and additions on the property. | Land | Improvement |
|---|---|---|---|---|
| 2024 | $32 | $20,528 | $2,029 | $18,499 |
| 2023 | $3,757 | $23,021 | $1,739 | $21,282 |
| 2022 | $3,471 | $20,114 | $1,183 | $18,931 |
| 2021 | $3,526 | $19,396 | $1,576 | $17,820 |
| 2020 | $3,522 | $19,183 | $1,576 | $17,607 |
| 2019 | $3,628 | $20,068 | $2,162 | $17,906 |
| 2018 | $3,858 | $21,551 | $1,627 | $19,924 |
| 2017 | $3,962 | $21,551 | $3,731 | $17,820 |
| 2016 | $3,630 | $20,261 | $3,318 | $16,943 |
| 2015 | -- | $19,887 | $2,712 | $17,175 |
| 2014 | -- | $19,497 | $2,785 | $16,712 |
Agents Affiliated with this Home
-
G
Seller's Agent in 2025
Glenna Achatz
Coldwell Banker Sell Real Estate
(620) 793-0848
68 Total Sales
-
D
Buyer's Agent in 2025
Dana McVay
Burton Real Estate
(620) 617-7036
126 Total Sales
Map
Source: Western Kansas Association of REALTORS®
MLS Number: 203856
APN: 184-19-0-30-03-004.00-0
- 5200 24th St
- 5120 24th St
- 5116 24th St
- 5112 24th St
- 4901 Quail Creek Dr
- 4713 Quail Creek Dr
- 5000 24th St
- 4805 Quail Creek Dr
- 2310 Prairie Rose Dr
- 4471 Prairie Rose Cir
- 2101 & 2111 White Sage Ct
- 4100 24th St
- 2236 Canterbury Ln
- 2306 Mckinley St
- 1636 Cherokee Rd
- 1619 Van Fleet Ln
- 2319 Garfield St
- 5505 Apache Rd
- 2017 Cleveland St
- 5306 Eisenhower Ave
