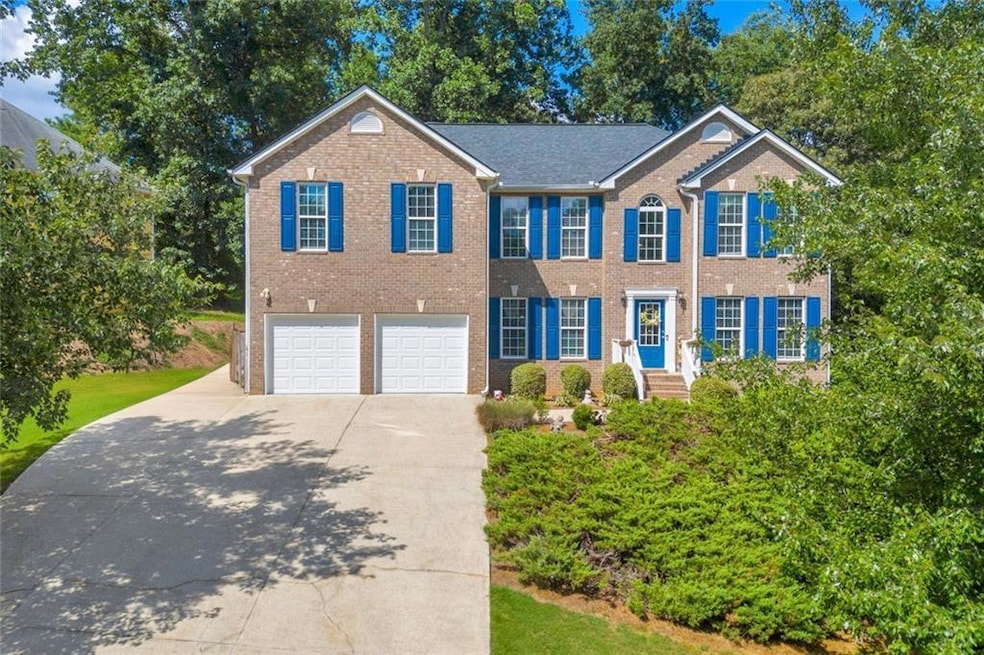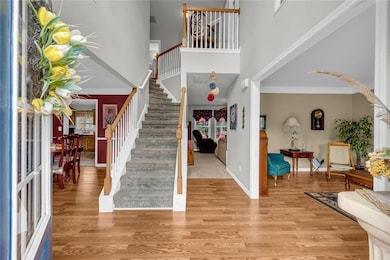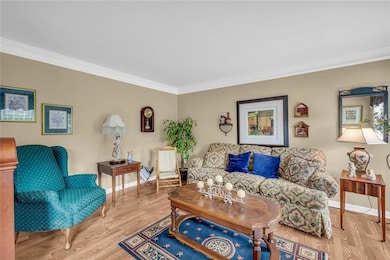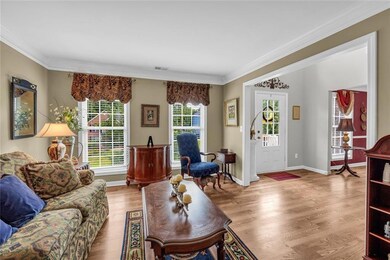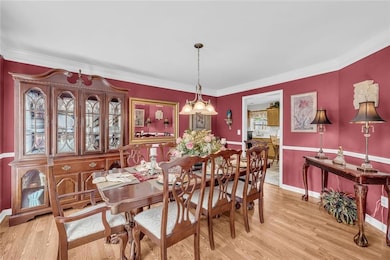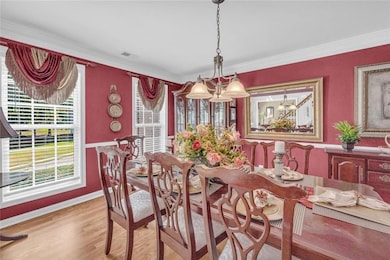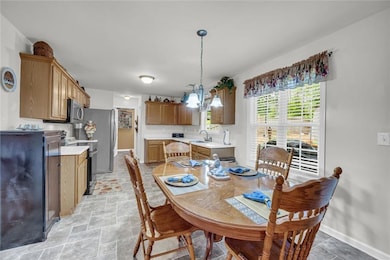5309 Rushing Creek Way Flowery Branch, GA 30542
Estimated payment $3,416/month
Highlights
- Deck
- Rural View
- Traditional Architecture
- Cherokee Bluff High School Rated A-
- Oversized primary bedroom
- Bonus Room
About This Home
Welcome to your next home in charming Flowery Branch! This spacious 2-story gem offers room to spread out with a fully finished basement complete with its own full bath and kitchenette—perfect for guests, in-laws, or rental potential. Step inside to find fresh, newer flooring throughout and a beautifully updated kitchen featuring sleek new Corian countertops. The layout flows effortlessly, offering comfort and function on every level. Upstairs, enjoy 3 private bedrooms with a full bathroom in the hallway and the oversized main suite with dual vanities and separate tub and shower.
Downstairs, the fully finished basement adds incredible value with a full bathroom and kitchenette. Whether you're entertaining or working from home, this flexible space has you covered.
Outside, enjoy a private backyard with a 10x10 utility building complete with electricity, a loft, shelves and a pegboard—perfect for hobbies, storage, or a workshop. A newer roof adds peace of mind, and the curb appeal is undeniable. This home checks all the boxes for comfortable, flexible living in a growing community.
Listing Agent
Berkshire Hathaway HomeServices Georgia Properties License #378057 Listed on: 07/23/2025

Home Details
Home Type
- Single Family
Est. Annual Taxes
- $4,485
Year Built
- Built in 2005
Lot Details
- 1.29 Acre Lot
- Wood Fence
- Sloped Lot
- Back Yard Fenced
HOA Fees
- $18 Monthly HOA Fees
Parking
- 2 Car Garage
Home Design
- Traditional Architecture
- Slab Foundation
- Shingle Roof
- Brick Front
- HardiePlank Type
Interior Spaces
- 2-Story Property
- Ceiling height of 9 feet on the main level
- Ceiling Fan
- Gas Log Fireplace
- Double Pane Windows
- Family Room with Fireplace
- Formal Dining Room
- Bonus Room
- Rural Views
- Fire and Smoke Detector
- Laundry in Hall
- Unfinished Basement
Kitchen
- Electric Oven
- Electric Range
- Dishwasher
- Kitchen Island
- Solid Surface Countertops
- Wood Stained Kitchen Cabinets
Flooring
- Carpet
- Laminate
Bedrooms and Bathrooms
- Oversized primary bedroom
- Walk-In Closet
- Dual Vanity Sinks in Primary Bathroom
- Separate Shower in Primary Bathroom
Outdoor Features
- Deck
- Separate Outdoor Workshop
- Shed
Schools
- Chestnut Mountain Elementary School
- Cherokee Bluff Middle School
- Cherokee Bluff High School
Utilities
- Central Air
- 220 Volts
- 110 Volts
- Phone Available
Community Details
- $500 Initiation Fee
- Community Managment Associates Association, Phone Number (404) 835-9316
- The Park At Chestnut Mountain Subdivision
- Rental Restrictions
Listing and Financial Details
- Assessor Parcel Number 15042 000151
Map
Home Values in the Area
Average Home Value in this Area
Tax History
| Year | Tax Paid | Tax Assessment Tax Assessment Total Assessment is a certain percentage of the fair market value that is determined by local assessors to be the total taxable value of land and additions on the property. | Land | Improvement |
|---|---|---|---|---|
| 2024 | $4,485 | $176,360 | $26,840 | $149,520 |
| 2023 | $3,887 | $167,920 | $25,520 | $142,400 |
| 2022 | $3,756 | $141,000 | $29,440 | $111,560 |
| 2021 | $3,432 | $126,040 | $16,000 | $110,040 |
| 2020 | $3,345 | $119,240 | $16,000 | $103,240 |
| 2019 | $3,135 | $110,480 | $13,600 | $96,880 |
| 2018 | $2,766 | $93,880 | $12,000 | $81,880 |
| 2017 | $2,652 | $88,840 | $6,000 | $82,840 |
| 2016 | $2,391 | $81,480 | $6,000 | $75,480 |
| 2015 | $1,955 | $65,030 | $4,800 | $60,230 |
| 2014 | $1,955 | $65,030 | $4,800 | $60,230 |
Property History
| Date | Event | Price | List to Sale | Price per Sq Ft |
|---|---|---|---|---|
| 09/09/2025 09/09/25 | Price Changed | $575,000 | -1.7% | $176 / Sq Ft |
| 07/23/2025 07/23/25 | For Sale | $585,000 | -- | $179 / Sq Ft |
Purchase History
| Date | Type | Sale Price | Title Company |
|---|---|---|---|
| Quit Claim Deed | -- | -- | |
| Deed | -- | -- | |
| Deed | $235,000 | -- | |
| Deed | $2,450,000 | -- |
Mortgage History
| Date | Status | Loan Amount | Loan Type |
|---|---|---|---|
| Previous Owner | $247,000 | No Value Available | |
| Previous Owner | $188,000 | New Conventional |
Source: First Multiple Listing Service (FMLS)
MLS Number: 7620207
APN: 15-00042-00-151
- 5311 Redfield Way
- 5278 Mulberry Creek Way
- 5282 Mulberry Creek Way Unit LOT 96
- 5286 Mulberry Creek Way Unit LOT 95
- 5282 Mulberry Creek Way
- 5286 Mulberry Creek Way
- 5257 Mulberry Creek Way
- 5261 Mulberry Creek Way Unit LOT 59
- 5261 Mulberry Creek Way
- 5278 Mulberry Creek Way Unit LOT 97
- 5257 Mulberry Creek Way Unit LOT 58
- Harding Plan at Union Heights
- Travis Plan at Union Heights
- Atlas Plan at Union Heights
- 5432 Aurora Trail Unit LOT 70
- 5428 Aurora Trail
- 5427 Aurora Trail Unit LOT 65
- 5436 Aurora Trail
- 5427 Aurora Trail
- 5435 Aurora Trail
- 5254 Mulberry Crk Way
- 5274 Mulberry Crk Way
- 7313 Yewtree Dr
- 5172 Sable Ct
- 6803 Spout Springs Rd
- 7336 Rocklin Ln
- 6804 Spout Springs Rd
- 5107 Scenic View Rd
- 5147 Scenic View Rd
- 7046 Lancaster Crossing
- 4715 Deer Crossing Ct
- 6403 Flat Rock Dr
- 6793 Creeks Edge Ct
- 6225 Lollis Creek Rd
- 5342 Robin Trail
- 6530 River Hill Dr
- 6639 Trail Side Dr
- 7262 Tascosa Dr
- 6317 Mitchell Creek Dr
- 7235 Coral Lake Dr
