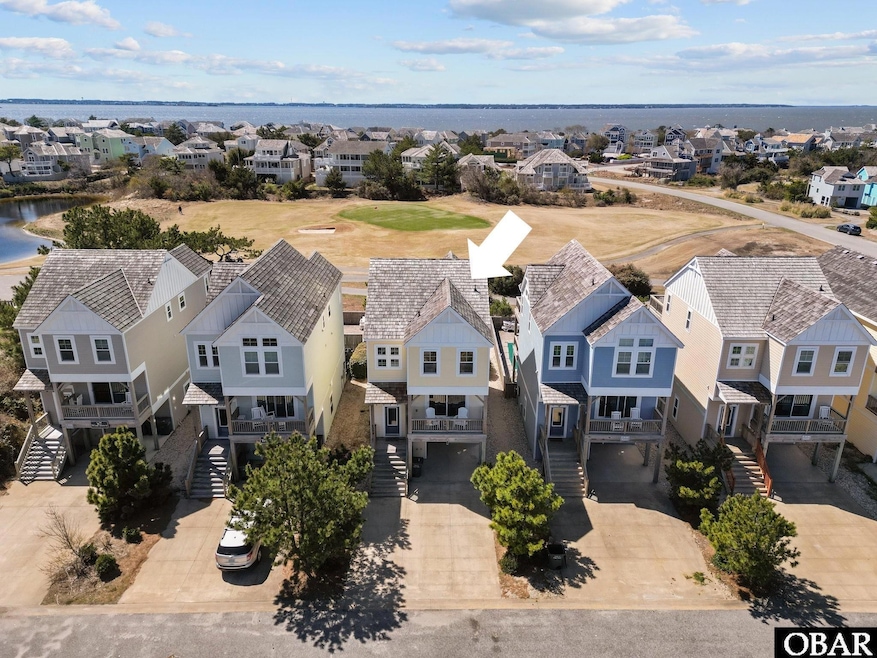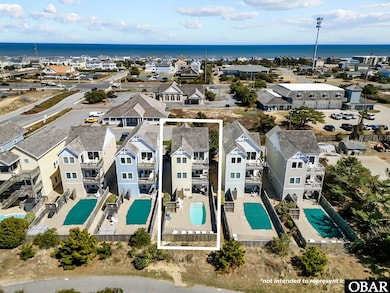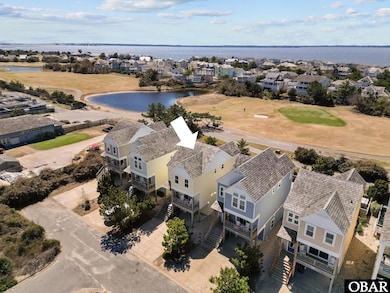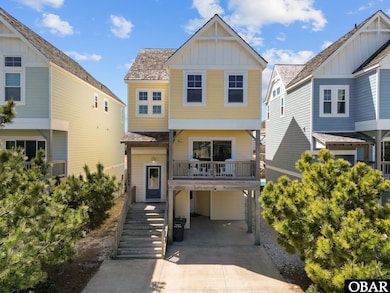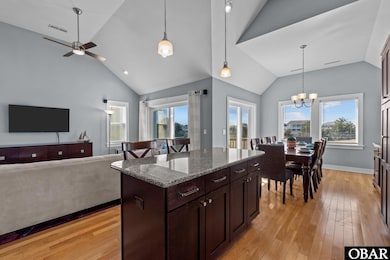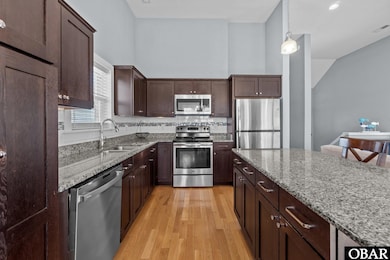
5309 S Sand Wedge Ln Unit Lot 5 Nags Head, NC 27959
Estimated payment $5,018/month
Highlights
- Community Beach Access
- Home Theater
- Second Refrigerator
- Ocean View
- In Ground Pool
- Coastal Architecture
About This Home
GOLF COURSE FRONTAGE + SOUND VIEWS + OCEAN PEEKS + PRIVATE POOL = THE ULTIMATE IN OBX LIVING! This beautifully designed 5-bedroom, 4.5-bathroom home, located in the sought-after Village at Nags Head, offers horizon VIEWS OF THE ALBEMARLE SOUND, OCEAN PEEKS, a prime location OVERLOOKING THE 12TH GREEN of the meticulously maintained Nags Head Golf Links and a PRIVATE POOL! The top floor features an open-concept living, dining, and kitchen area with timeless hardwood floors and an expansive sun deck showcasing stunning golf course views. The modern kitchen features granite countertops, a custom island with storage and breakfast bar, stainless steel appliances, floor-to-ceiling pantry cabinetry, and a tiled backsplash with glass mosaic inlay. The dining area is conveniently situated just off the kitchen, providing an open yet intimate setting. Both the dining and living area offer deck access and windows around the perimeter for a bright, airy feel. The primary suite on this level is a private retreat, with ocean peeks from its windows and an ensuite bath featuring tile flooring, an oversized glass-enclosed tiled shower, double vanity, and linen closet. Head down a half-flight of stairs to find a conveniently-located powder room off the landing. The mid-level of this home is designed for both relaxation and fun, featuring a gaming lounge with a pool table and a shaded deck overlooking the golf course. Two spacious ensuite bedrooms on this level offer private baths, direct deck access, and hardwood flooring throughout. A dedicated laundry area completes this level. The ground floor is an entertainer’s dream with a lounge area, wet bar, refrigerator, and dry entry. Two additional bedrooms share a well-appointed full bath. Head outside to splash the day away in your private pool, have a cookout in the shaded grilling area, or rinse off in the outdoor shower after a fun-filled day at the beach. This coastal retreat is just moments from Jockey’s Ridge State Park, the Epstein St. beach access offering parking and a bath house, charming shops and fantastic dining. Take coastal living to the next level with optional membership at the Village Beach Club, with an oceanfront pool complex, snack bar & cafe, poolside food & beverage service, water aerobics classes, swimming lessons, and more. This home would make a fabulous primary residence, second home, or investment property (with over $65k in rents generated in 2024!). Don’t miss this opportunity to own a golf course home with coastal views in the heart of Nags Head....schedule your showing today!
Listing Agent
Keller Williams - Outer Banks Brokerage Phone: 252-489-9185 License #273134 Listed on: 07/02/2025

Home Details
Home Type
- Single Family
Est. Annual Taxes
- $3,820
Year Built
- Built in 2014
Lot Details
- Level Lot
- Property is zoned SPDC-VC1
Property Views
- Ocean
- Views of a Sound
- Golf Course
Home Design
- Coastal Architecture
- Reverse Style Home
- Frame Construction
- Concrete Fiber Board Siding
- Piling Construction
Interior Spaces
- 2,399 Sq Ft Home
- Wet Bar
- Cathedral Ceiling
- Home Theater
- Game Room
Kitchen
- Oven or Range
- Microwave
- Second Refrigerator
- Dishwasher
Flooring
- Wood
- Tile
- Vinyl
Bedrooms and Bathrooms
- 5 Bedrooms
Laundry
- Dryer
- Washer
Parking
- Subterranean Parking
- Paved Parking
- Off-Street Parking
Pool
- In Ground Pool
- Outdoor Pool
Location
- Property is near a golf course
Utilities
- Central Heating and Cooling System
- Heat Pump System
- Municipal Utilities District Water
- Shared Septic
Community Details
Overview
- Association fees include management
- Vil Nh Sandcastle Village Subdivision
Recreation
- Community Beach Access
- Community Pool
Map
Home Values in the Area
Average Home Value in this Area
Tax History
| Year | Tax Paid | Tax Assessment Tax Assessment Total Assessment is a certain percentage of the fair market value that is determined by local assessors to be the total taxable value of land and additions on the property. | Land | Improvement |
|---|---|---|---|---|
| 2024 | $1,726 | $523,000 | $165,400 | $357,600 |
| 2023 | $1,726 | $523,000 | $165,400 | $357,600 |
| 2022 | $2,095 | $523,000 | $165,400 | $357,600 |
| 2021 | $2,095 | $523,000 | $165,400 | $357,600 |
| 2020 | $2,095 | $523,000 | $165,400 | $357,600 |
| 2019 | $1,825 | $388,400 | $114,000 | $274,400 |
Property History
| Date | Event | Price | Change | Sq Ft Price |
|---|---|---|---|---|
| 07/02/2025 07/02/25 | For Sale | $849,500 | -- | $354 / Sq Ft |
Purchase History
| Date | Type | Sale Price | Title Company |
|---|---|---|---|
| Warranty Deed | $5,280,000 | None Listed On Document | |
| Warranty Deed | $512,500 | -- | |
| Warranty Deed | -- | None Available | |
| Warranty Deed | -- | None Available | |
| Trustee Deed | -- | None Available |
Similar Homes in the area
Source: Outer Banks Association of REALTORS®
MLS Number: 129786
APN: 031038007
- 114 E West Hawks Nest Ct Unit Lot 6
- 5407 S Old Duffer Ct Unit Lot 30
- 5401 S Virginia Dare Trail Unit 5
- 5401 S Virginia Dare Trail Unit 5
- 5507 S Virginia Dare Trail Unit 103S
- 5507 S Virginia Dare Trail Unit 103-S
- 5507 S Virginia Dare Trail Unit 103S
- 5507 S Virginia Dare Trail Unit 202B
- 5507 S Virginia Dare Trail Unit 101B
- 5001 S Virginia Dare Trail Unit Lot 25
- 5515 S Virginia Dare Trail Unit B-3
- 218 Fairway Ln Unit Lot3
- 113 Seawatch Ct Unit Lot 7
- 317 W Sandpiper Terrace Unit Lot 35
- 322 S Sandpiper Ct
- 118 W Marsh Cove Dr Unit Lot 20
- 4729 S Virginia Dare Trail Unit Lot PT7&8
- 4710 S Pompano Ct Unit Lot 39
- 103 E Sea Spray Ct Unit Lot 27
- 6005 S North Shore Ct Unit Lot 3
