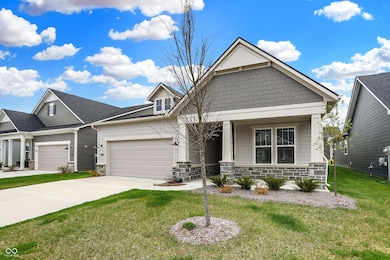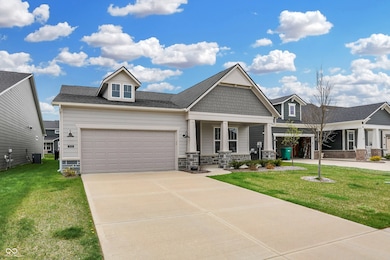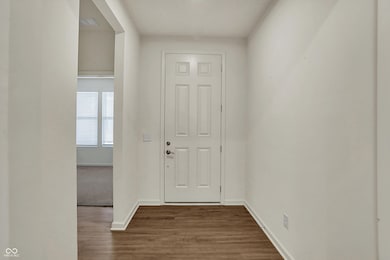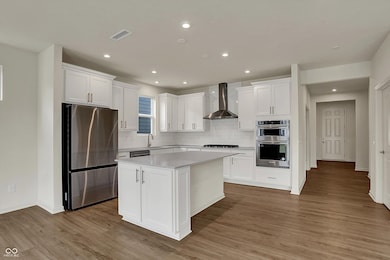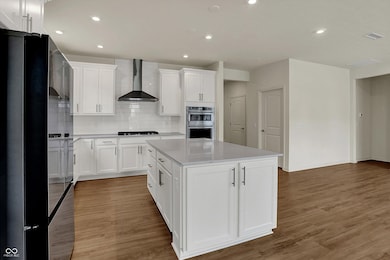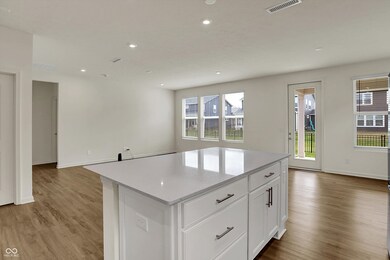5309 Spyglass Dr Lebanon, IN 46052
2
Beds
2
Baths
1,697
Sq Ft
6,534
Sq Ft Lot
Highlights
- Ranch Style House
- 2 Car Attached Garage
- Tray Ceiling
- Perry Worth Elementary School Rated A-
- Eat-In Kitchen
- Walk-In Closet
About This Home
Only 1 year old Pulte ranch in Cardinal Pointe! Fully fenced rear yard right next to Golf Club of Indiana! Quick easy access to the airport along with what growing Whitestown has to offer and more! Social membership to Golf Club of Indiana Included. All appliances stay, vacant and easy to show...schedule a showing !!!
Home Details
Home Type
- Single Family
Year Built
- Built in 2023
Lot Details
- 6,534 Sq Ft Lot
- Sprinkler System
HOA Fees
- $135 Monthly HOA Fees
Parking
- 2 Car Attached Garage
Home Design
- Ranch Style House
- Slab Foundation
- Cement Siding
Interior Spaces
- 1,697 Sq Ft Home
- Tray Ceiling
- Luxury Vinyl Plank Tile Flooring
- Attic Access Panel
- Fire and Smoke Detector
Kitchen
- Eat-In Kitchen
- Breakfast Bar
- Oven
- Gas Cooktop
- Microwave
- Dishwasher
Bedrooms and Bathrooms
- 2 Bedrooms
- Walk-In Closet
- 2 Full Bathrooms
Laundry
- Laundry Room
- Laundry on main level
- Dryer
- Washer
Schools
- Perry Worth Elementary School
- Lebanon Middle School
- Lebanon Senior High School
Utilities
- Forced Air Heating and Cooling System
Listing and Financial Details
- Security Deposit $2,300
- Property Available on 7/11/25
- Tenant pays for all utilities, insurance, lawncare
- The owner pays for dues mandatory, ins hazard, taxes
- $150 Application Fee
- Tax Lot 146
- Assessor Parcel Number 060312000002031020
Community Details
Overview
- Association fees include home owners, clubhouse, common cable, maintenance structure, management
- Association Phone (463) 221-5679
- Cardinal Pointe Subdivision
- Property managed by Associated Asset Management
Pet Policy
- Pets allowed on a case-by-case basis
- Pet Deposit $150
Map
Source: MIBOR Broker Listing Cooperative®
MLS Number: 22050207
APN: 06-03-12-000-002.031-020
Nearby Homes
- 5218 Pinehurst Ct
- 7316 Legends Way
- 7154 Covington St
- 5661 Stetson Dr
- 4990 E County Road 750 S
- 5673 Stetson Dr
- 5725 Stetson Dr
- 5804 Summertree Place
- 7177 Firestone Rd
- 7151 Firestone Rd
- 7145 Firestone Rd
- 5107 Maddox Ln
- 7319 Farlin Dr
- 6745 S 475 E
- 6153 Dugan Dr
- 6775 S 475 E
- 6184 Farlin Dr
- 7248 Covington St
- 6213 Burgin Dr
- 7733 Chestnut Eagle Ct
- 6944 Covington St
- 7071 Helm St
- 7822 Wahlberg Dr
- 6671 Halsey St
- 6715 Wimbledon Dr
- 6735 Lexington Cir
- 5890 Royal Ln Unit ID1058529P
- 5890 Royal Ln Unit ID1058530P
- 5861 Royal Ln Unit ID1058525P
- 5861 Royal Ln Unit ID1058533P
- 5861 Royal Ln Unit ID1058532P
- 5861 Royal Ln Unit ID1058526P
- 5813 Lilliana Ln
- 5821 Elevated Way
- 5718 Elevated Way Unit ID1058534P
- 5718 Elevated Way Unit ID1058527P
- 7984 Royal Ave
- 5825 Sunset Way Unit ID1228647P
- 5825 Sunset Way Unit ID1228648P
- 5825 Sunset Way Unit ID1228653P

