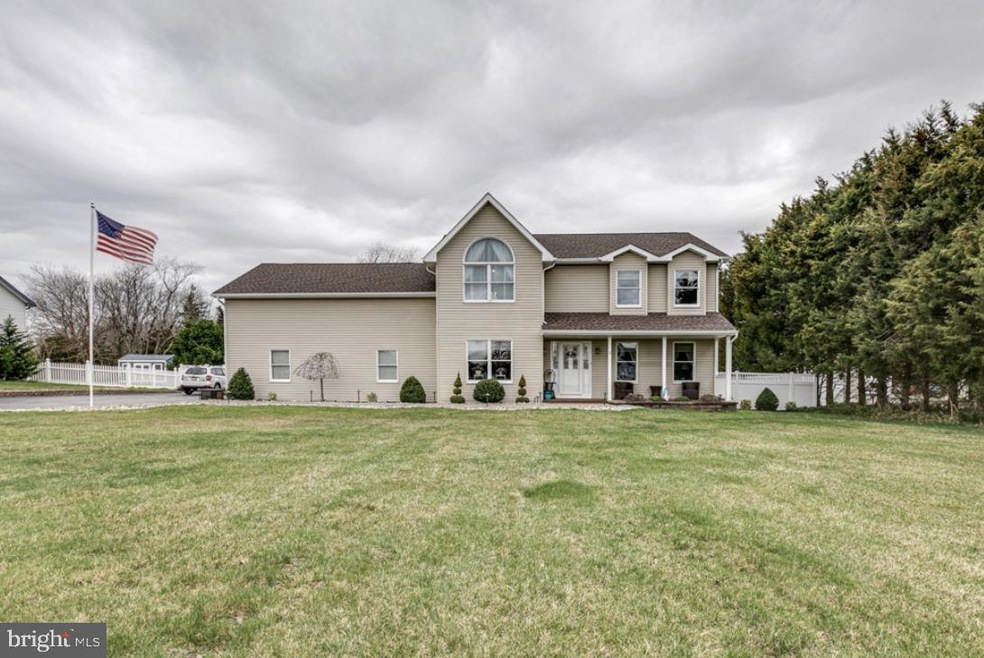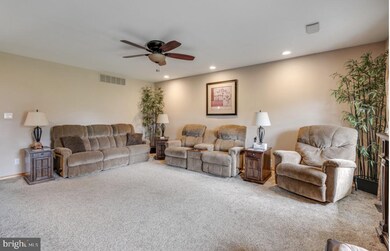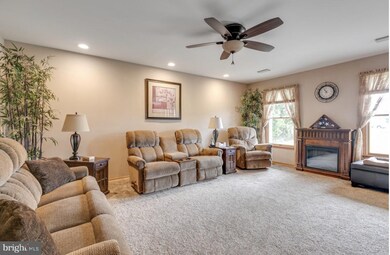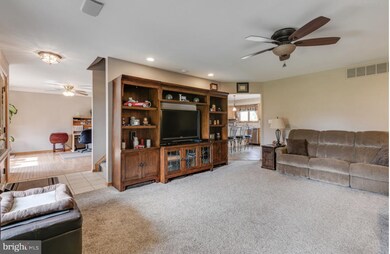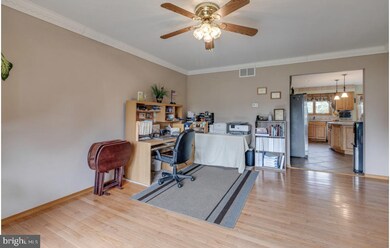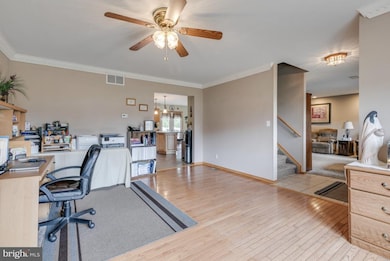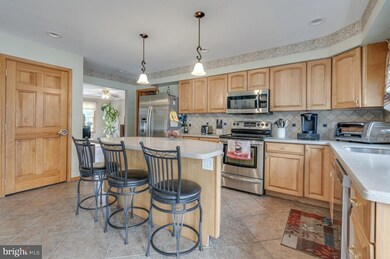
531 10th St Hammonton, NJ 08037
Highlights
- Above Ground Pool
- 1.43 Acre Lot
- 3 Car Attached Garage
- Hammonton Early Childhood Education Center Rated A-
- No HOA
- Central Heating and Cooling System
About This Home
As of June 2021The 10th Wonder! This home is clean, pristine and ready for its new owner. From the moment you pull up you'll be impressed with the curb appeal and how far the house sits back off the road. The long driveway offers tons of room for parking or swing your vehicle into the 3 car attached garage (one of the biggest I've seen). When you walk through the front door you'll have a large living room to your right and a dining room OR another living room to your left (features hardwood flooring). Conveniently, the WIDE open kitchen, with a kitchen island and stainless steel appliance can be accessed from either room. Take a walk down to the basement (8.5 FT ceilings contains sump pump). It would make for the perfect finish or remain as incredible storage. Upstairs there are 3 BIG BEDROOMS,(including a master bedroom with high ceilings, a master bath and walk-in closet). The hallway IN the master bedroom leads to an unfinished attic over the garage. The possibilities for this room are INCREDIBLE (EXTEND CLOSET, OFFICE, REC ROOM). The Laundry is upstairs for your convenience but can easily be rerouted to a different location to allow the room to serve as a true 4th bedroom (needs a closet). Enjoy the nice summer nights to come on your deck outside that overlooks a fenced in yard (above ground pool) and goes several hundred back further past the fence (just under 1.5 acres of ground). The roof is brand new, as is the grading and pavers. What's not to like? 10 out of 10 for 10th!
Last Agent to Sell the Property
Crowley & Carr, Inc. License #1008639 Listed on: 03/31/2021
Home Details
Home Type
- Single Family
Est. Annual Taxes
- $7,795
Year Built
- Built in 2000
Parking
- 3 Car Attached Garage
- 5 Driveway Spaces
- Side Facing Garage
- On-Street Parking
Home Design
- Frame Construction
Interior Spaces
- 2,220 Sq Ft Home
- Property has 2 Levels
- Unfinished Basement
- Basement Fills Entire Space Under The House
Bedrooms and Bathrooms
- 3 Main Level Bedrooms
Utilities
- Central Heating and Cooling System
- Cooling System Utilizes Natural Gas
- Well
- Natural Gas Water Heater
Additional Features
- Above Ground Pool
- 1.43 Acre Lot
Community Details
- No Home Owners Association
Listing and Financial Details
- Tax Lot 00032 02
- Assessor Parcel Number 13-01302-00032 02
Ownership History
Purchase Details
Home Financials for this Owner
Home Financials are based on the most recent Mortgage that was taken out on this home.Purchase Details
Home Financials for this Owner
Home Financials are based on the most recent Mortgage that was taken out on this home.Purchase Details
Home Financials for this Owner
Home Financials are based on the most recent Mortgage that was taken out on this home.Purchase Details
Home Financials for this Owner
Home Financials are based on the most recent Mortgage that was taken out on this home.Purchase Details
Home Financials for this Owner
Home Financials are based on the most recent Mortgage that was taken out on this home.Purchase Details
Home Financials for this Owner
Home Financials are based on the most recent Mortgage that was taken out on this home.Similar Homes in Hammonton, NJ
Home Values in the Area
Average Home Value in this Area
Purchase History
| Date | Type | Sale Price | Title Company |
|---|---|---|---|
| Deed | $400,000 | Landis Title Corporation | |
| Deed | $370,000 | -- | |
| Bargain Sale Deed | $40,000 | Landis Title Corporation | |
| Interfamily Deed Transfer | -- | -- | |
| Contract Of Sale | $17,700 | -- | |
| Deed | $38,000 | Landis Title Corporation | |
| Deed | $60,000 | -- |
Mortgage History
| Date | Status | Loan Amount | Loan Type |
|---|---|---|---|
| Open | $40,000 | New Conventional | |
| Open | $270,000 | New Conventional | |
| Previous Owner | $100,000 | Credit Line Revolving | |
| Previous Owner | $190,000 | Unknown | |
| Previous Owner | $94,750 | Credit Line Revolving | |
| Previous Owner | $150,000 | Purchase Money Mortgage | |
| Previous Owner | $239,400 | Unknown | |
| Previous Owner | $166,500 | Unknown | |
| Previous Owner | $166,500 | No Value Available | |
| Previous Owner | $12,700 | No Value Available | |
| Previous Owner | $50,000 | Unknown | |
| Previous Owner | $35,000 | No Value Available | |
| Previous Owner | $60,000 | FHA |
Property History
| Date | Event | Price | Change | Sq Ft Price |
|---|---|---|---|---|
| 06/18/2021 06/18/21 | Sold | $400,000 | 0.0% | $187 / Sq Ft |
| 06/18/2021 06/18/21 | Sold | $400,000 | 0.0% | $180 / Sq Ft |
| 04/05/2021 04/05/21 | Pending | -- | -- | -- |
| 04/05/2021 04/05/21 | Pending | -- | -- | -- |
| 03/31/2021 03/31/21 | For Sale | $399,900 | 0.0% | $180 / Sq Ft |
| 03/15/2021 03/15/21 | For Sale | $399,900 | -- | $187 / Sq Ft |
Tax History Compared to Growth
Tax History
| Year | Tax Paid | Tax Assessment Tax Assessment Total Assessment is a certain percentage of the fair market value that is determined by local assessors to be the total taxable value of land and additions on the property. | Land | Improvement |
|---|---|---|---|---|
| 2024 | $8,468 | $307,700 | $67,200 | $240,500 |
| 2023 | $8,379 | $307,700 | $67,200 | $240,500 |
| 2022 | $8,379 | $307,700 | $67,200 | $240,500 |
| 2021 | $7,836 | $286,700 | $67,200 | $219,500 |
| 2020 | $7,795 | $286,700 | $67,200 | $219,500 |
| 2019 | $7,767 | $286,700 | $67,200 | $219,500 |
| 2018 | $7,729 | $286,700 | $67,200 | $219,500 |
| 2017 | $7,620 | $286,700 | $67,200 | $219,500 |
| 2016 | $7,342 | $286,700 | $67,200 | $219,500 |
| 2015 | $7,127 | $286,700 | $67,200 | $219,500 |
| 2014 | $6,476 | $174,600 | $34,300 | $140,300 |
Agents Affiliated with this Home
-

Seller's Agent in 2021
Philip Carr
CROWLEY and CARR
(609) 839-8660
124 in this area
274 Total Sales
Map
Source: Bright MLS
MLS Number: NJAC116850
APN: 13-01302-0000-00032-02
- 397 S 1st Rd
- 960 S Grand St
- 546 S Egg Harbor Rd
- 242 Lincoln St
- 247 Lincoln St
- 44 Harborwood Dr Unit CO44
- 610 Passmore Ave
- 643 S Egg Harbor Rd
- 0 9th St Unit NJAC2019908
- 28 Monroe Ave S
- 511 Passmore Ave
- 365 S Egg Harbor Rd
- 38 Pressey St
- 46 Pressey St
- 292 Chestnut St
- 362 S 3rd St
- 32 Lakeshore Dr
- 318 12th St
- 327 S 3rd St
- 109 Peach St
