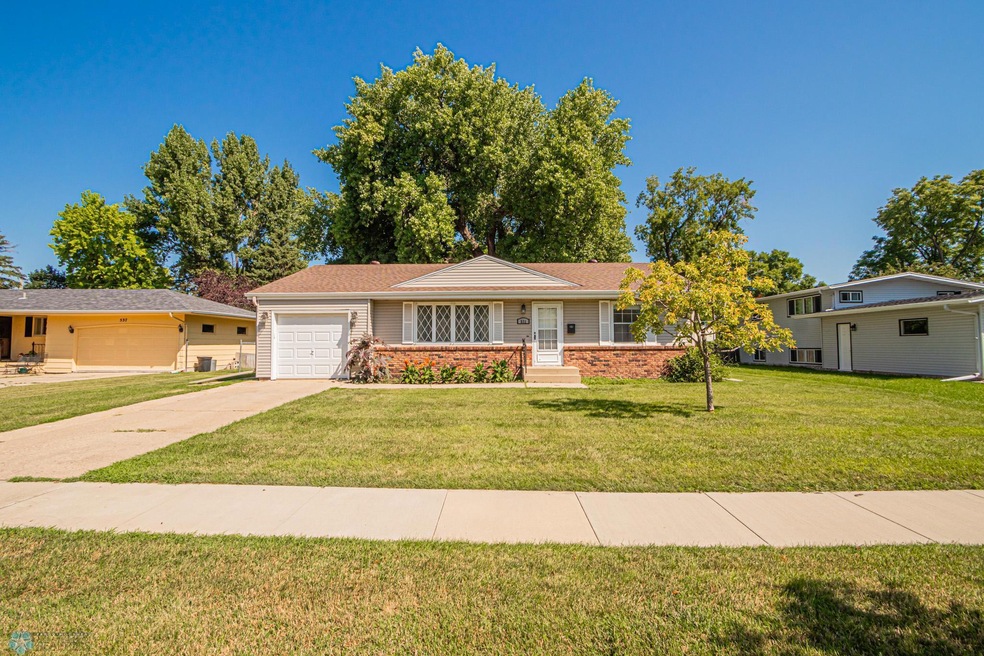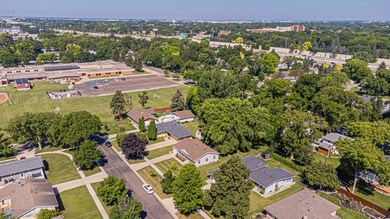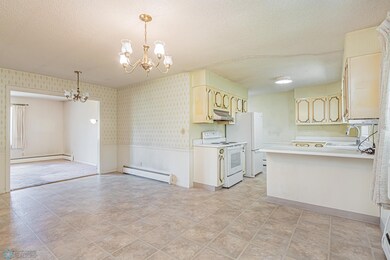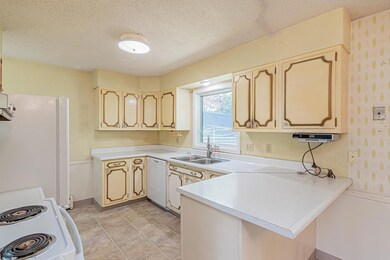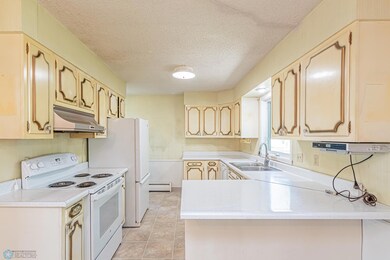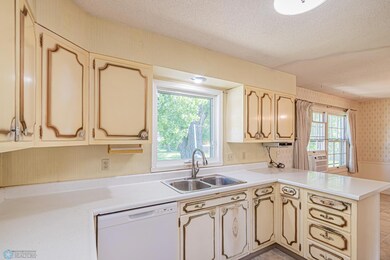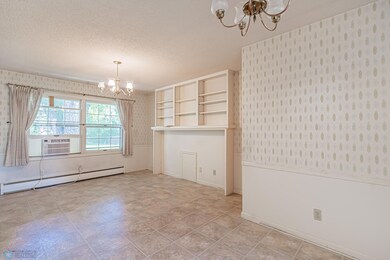
531 22nd Ave S Fargo, ND 58103
Lincoln NeighborhoodHighlights
- No HOA
- 1 Car Attached Garage
- Laundry Room
- The kitchen features windows
- Window Unit Cooling System
- 1-Story Property
About This Home
As of November 2024Great location! Don’t miss the chance to make this home your own in the established neighborhood of Lincoln Elementary, Fargo Country Club and Lindenwood Park ! With easy access to the interstates and downtown Fargo, this spacious 3 bedroom, 3 bath home, has 2 additional rooms in the basement. With the addition of egress windows it could be 5 bedrooms. Newer washer, dishwasher, and oven. The roof was replaced in 2023. Great backyard, mature trees and attached one-stall garage. This home is waiting for some loving care and its next adventure! Agent related to owner.
Home Details
Home Type
- Single Family
Est. Annual Taxes
- $3,674
Year Built
- Built in 1963
Lot Details
- 9,375 Sq Ft Lot
- Lot Dimensions are 75 x 125
Parking
- 1 Car Attached Garage
Home Design
- Brick Exterior Construction
- Poured Concrete
- Asphalt Shingled Roof
- Vinyl Construction Material
Interior Spaces
- 1-Story Property
- Family Room
- Combination Kitchen and Dining Room
- Bedroom in Basement
Kitchen
- Range<<rangeHoodToken>>
- Dishwasher
- The kitchen features windows
Flooring
- Carpet
- Linoleum
Bedrooms and Bathrooms
- 3 Bedrooms
Laundry
- Laundry Room
- Laundry on lower level
- Dryer
- Washer
Accessible Home Design
- Grab Bar In Bathroom
Schools
- Fargo South High School
Utilities
- Window Unit Cooling System
- Boiler Heating System
- Vented Exhaust Fan
- Baseboard Heating
- Cable TV Available
Community Details
- No Home Owners Association
- Thoms Subdivision
Listing and Financial Details
- Assessor Parcel Number 01320000140000
- $9,062 per year additional tax assessments
Ownership History
Purchase Details
Home Financials for this Owner
Home Financials are based on the most recent Mortgage that was taken out on this home.Similar Homes in Fargo, ND
Home Values in the Area
Average Home Value in this Area
Purchase History
| Date | Type | Sale Price | Title Company |
|---|---|---|---|
| Warranty Deed | $235,000 | Title Company-Residential |
Mortgage History
| Date | Status | Loan Amount | Loan Type |
|---|---|---|---|
| Open | $211,500 | New Conventional |
Property History
| Date | Event | Price | Change | Sq Ft Price |
|---|---|---|---|---|
| 05/29/2025 05/29/25 | Off Market | -- | -- | -- |
| 11/04/2024 11/04/24 | Sold | -- | -- | -- |
| 08/26/2024 08/26/24 | Pending | -- | -- | -- |
| 08/02/2024 08/02/24 | For Sale | $235,000 | -- | $103 / Sq Ft |
Tax History Compared to Growth
Tax History
| Year | Tax Paid | Tax Assessment Tax Assessment Total Assessment is a certain percentage of the fair market value that is determined by local assessors to be the total taxable value of land and additions on the property. | Land | Improvement |
|---|---|---|---|---|
| 2024 | $3,560 | $128,600 | $34,100 | $94,500 |
| 2023 | $3,674 | $114,800 | $34,100 | $80,700 |
| 2022 | $3,724 | $114,800 | $34,100 | $80,700 |
| 2021 | $3,231 | $98,400 | $35,450 | $62,950 |
| 2020 | $3,073 | $93,700 | $35,450 | $58,250 |
| 2019 | $3,075 | $93,700 | $22,150 | $71,550 |
| 2018 | $2,434 | $93,700 | $22,150 | $71,550 |
| 2017 | $2,293 | $89,250 | $22,150 | $67,100 |
| 2016 | $2,103 | $89,250 | $22,150 | $67,100 |
| 2015 | $1,874 | $74,550 | $15,050 | $59,500 |
| 2014 | $1,780 | $69,050 | $15,050 | $54,000 |
| 2013 | $1,781 | $69,050 | $15,050 | $54,000 |
Agents Affiliated with this Home
-
Linda Tupa
L
Seller's Agent in 2024
Linda Tupa
REALTY XPERTS
(701) 238-2534
1 in this area
31 Total Sales
-
Amber Carlton

Buyer's Agent in 2024
Amber Carlton
Berkshire Hathaway HomeServices Premier Properties
(701) 640-8326
1 in this area
119 Total Sales
Map
Source: Fargo-Moorhead Area Association of REALTORS®
MLS Number: 6570093
APN: 01-3200-00140-000
- 507 24th Ave S
- 2309 9th St S
- 2319 10th St S
- 902 18th Ave S
- 1005 South Dr S
- 2517 W Country Club Dr S Unit 10
- 1909 14th St S
- 1405 25th Ave S Unit A301
- 2318 15th St S Unit C11
- 2440 15th St S Unit B14
- 1507 9th St S
- 2711 12th St S Unit 2
- 2650 15th St S Unit 203
- 1550 13 1 2 St S
- 1706 14 1 2 St S
- 350 15th Ave S
