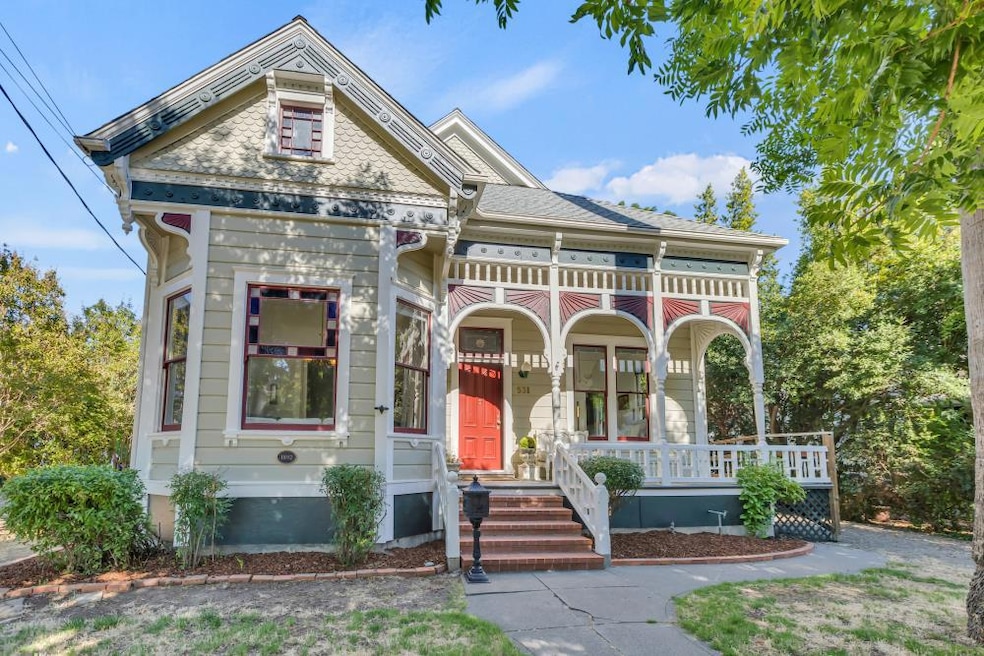Step into the charm of yesteryear in this historically designated Queen Anne Cottage nestled in the heart of downtown Woodland. Built in 1892, this 2,285 square foot architectural gem offers 3 bedrooms and 2 bathrooms, showcasing original character with timeless elegance. Soaring 15 foot ceilings, hand-painted ceiling medallions, spindle work, fish tail shingles, stained glass windows, traditional cornice trim, redwood floors, and functioning escutcheon keyholes and hardware reflect the home's rich heritage. The spacious floor plan includes formal living, family, and dining rooms, plus a unique Jack and Jill bed-and-bath setup. The show stopping 800 square foot primary suite features yard access out onto the spacious back deck and a luxurious bath with a classic clawfoot tub. Enjoy the large front porchcomplete with wheelchair accessand relax just steps from downtown Woodland's vibrant shopping, dining, and lively events. Recent upgrades include a new roof, sewer line, fresh interior and exterior paint, and new flooring in key areas, offering peace of mind while preserving the home's historical essence. The detached carriage house makes for the ideal workshop or added storage space. Don't miss this rare opportunity to own a piece of Woodland history.







