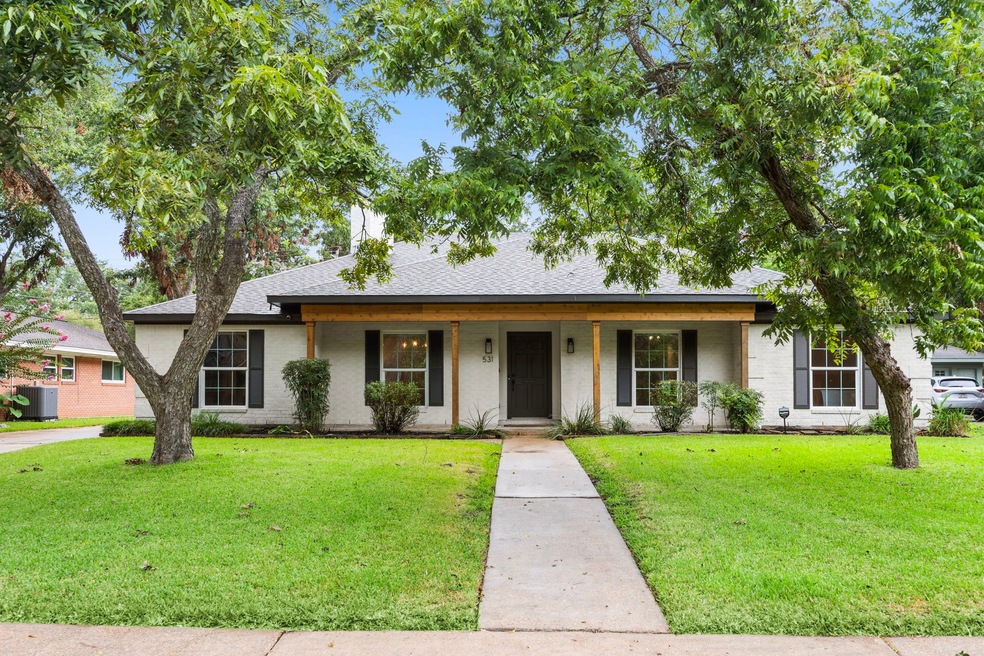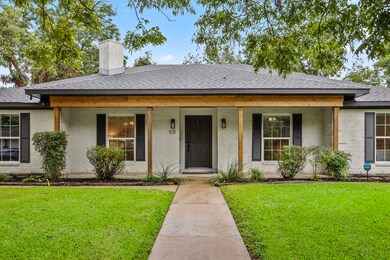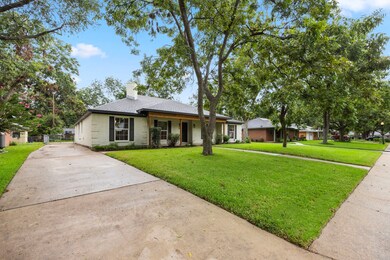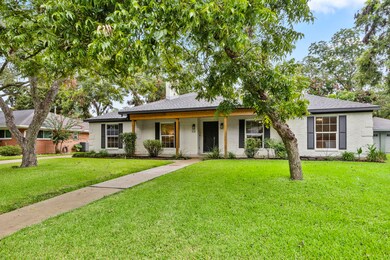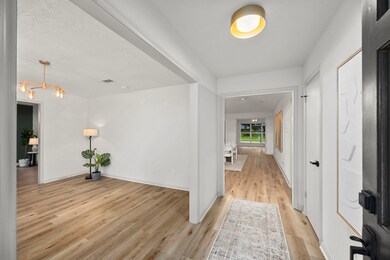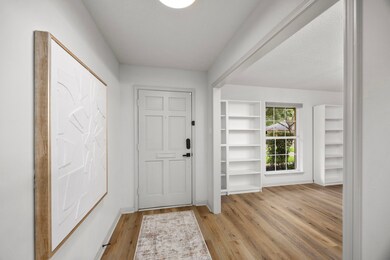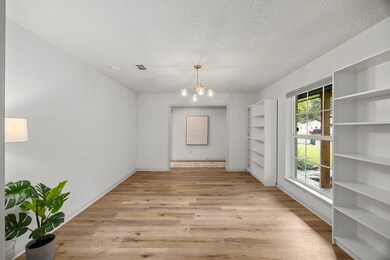
531 Alcorn St Sugar Land, TX 77478
Sugar Land Towne Square NeighborhoodHighlights
- 0.24 Acre Lot
- Ranch Style House
- Quartz Countertops
- Highlands Elementary School Rated A
- High Ceiling
- Walk-In Pantry
About This Home
As of October 2024STUNNING home in the historic Belknap/Brookside neighborhood in Sugar Land! Beautifully remodeled 4 bedroom/3 bath, one-story home with 3000+ sq.ft. of living space! Luxury vinyl plank flooring, fresh interior and exterior paint, new double-pane low-E windows, PEX plumbing, new electrical panel, new furnace, added insulation in attic, roof less than 5 years old. Formal living and dining; spacious family room with high ceilings and custom marble fireplace surround. Open-concept kitchen with custom cabinetry; quartz countertops, custom marble backsplash, new appliances, refrigerator included. Enormous laundry room with tons of counter space (washer and dryer included); large walk-in pantry. Light and bright primary bedroom with en-suite bathroom; double sinks, vanity, soaking tub, custom tile work. Conveniently located near Hwy 90 and I-59, minutes from Sugar Land Town Center, with access to restaurants, shopping, and entertainment. NO FLOODING. Don't miss this amazing home!
Last Agent to Sell the Property
Keller Williams Premier Realty License #0682700 Listed on: 08/28/2024

Home Details
Home Type
- Single Family
Est. Annual Taxes
- $10,402
Year Built
- Built in 1977
Lot Details
- 10,428 Sq Ft Lot
- West Facing Home
- Back Yard Fenced
Parking
- 2 Car Detached Garage
Home Design
- Ranch Style House
- Brick Exterior Construction
- Slab Foundation
- Composition Roof
- Wood Siding
Interior Spaces
- 3,131 Sq Ft Home
- High Ceiling
- Ceiling Fan
- Wood Burning Fireplace
- Window Treatments
- Formal Entry
- Family Room Off Kitchen
- Living Room
- Breakfast Room
- Dining Room
- Security System Owned
Kitchen
- Walk-In Pantry
- Electric Oven
- Electric Range
- <<microwave>>
- Dishwasher
- Kitchen Island
- Quartz Countertops
- Self-Closing Drawers and Cabinet Doors
- Disposal
Flooring
- Tile
- Vinyl Plank
- Vinyl
Bedrooms and Bathrooms
- 4 Bedrooms
- 3 Full Bathrooms
- Double Vanity
- Single Vanity
- Soaking Tub
- <<tubWithShowerToken>>
- Separate Shower
Laundry
- Dryer
- Washer
Eco-Friendly Details
- ENERGY STAR Qualified Appliances
- Energy-Efficient Windows with Low Emissivity
- Energy-Efficient Insulation
- Energy-Efficient Thermostat
Schools
- Highlands Elementary School
- Dulles Middle School
- Dulles High School
Utilities
- Central Heating and Cooling System
- Programmable Thermostat
Community Details
- Belknap Sub Subdivision
Ownership History
Purchase Details
Home Financials for this Owner
Home Financials are based on the most recent Mortgage that was taken out on this home.Purchase Details
Home Financials for this Owner
Home Financials are based on the most recent Mortgage that was taken out on this home.Purchase Details
Home Financials for this Owner
Home Financials are based on the most recent Mortgage that was taken out on this home.Purchase Details
Purchase Details
Purchase Details
Home Financials for this Owner
Home Financials are based on the most recent Mortgage that was taken out on this home.Similar Homes in Sugar Land, TX
Home Values in the Area
Average Home Value in this Area
Purchase History
| Date | Type | Sale Price | Title Company |
|---|---|---|---|
| Deed | -- | Old Republic National Title In | |
| Deed | -- | Partners Title Company | |
| Warranty Deed | -- | Partners Title Company | |
| Deed | -- | -- | |
| Interfamily Deed Transfer | -- | Fidelity National Title | |
| Interfamily Deed Transfer | -- | Fidelity National Title |
Mortgage History
| Date | Status | Loan Amount | Loan Type |
|---|---|---|---|
| Open | $454,000 | New Conventional | |
| Previous Owner | $555,750 | New Conventional | |
| Previous Owner | $517,500 | Reverse Mortgage Home Equity Conversion Mortgage | |
| Previous Owner | $315,000 | Reverse Mortgage Home Equity Conversion Mortgage | |
| Previous Owner | $216,504 | Credit Line Revolving |
Property History
| Date | Event | Price | Change | Sq Ft Price |
|---|---|---|---|---|
| 10/07/2024 10/07/24 | Sold | -- | -- | -- |
| 09/04/2024 09/04/24 | Pending | -- | -- | -- |
| 08/28/2024 08/28/24 | For Sale | $599,000 | -4.1% | $191 / Sq Ft |
| 07/13/2022 07/13/22 | Off Market | -- | -- | -- |
| 07/12/2022 07/12/22 | Sold | -- | -- | -- |
| 06/09/2022 06/09/22 | Pending | -- | -- | -- |
| 04/27/2022 04/27/22 | For Sale | $624,900 | +43.7% | $200 / Sq Ft |
| 12/07/2021 12/07/21 | Sold | -- | -- | -- |
| 11/17/2021 11/17/21 | For Sale | $435,000 | -- | $139 / Sq Ft |
Tax History Compared to Growth
Tax History
| Year | Tax Paid | Tax Assessment Tax Assessment Total Assessment is a certain percentage of the fair market value that is determined by local assessors to be the total taxable value of land and additions on the property. | Land | Improvement |
|---|---|---|---|---|
| 2023 | $8,592 | $585,000 | $75,000 | $510,000 |
| 2022 | $8,485 | $439,130 | $75,000 | $364,130 |
| 2021 | $9,731 | $484,280 | $75,000 | $409,280 |
| 2020 | $10,119 | $498,500 | $75,000 | $423,500 |
| 2019 | $9,707 | $461,900 | $75,000 | $386,900 |
| 2018 | $9,560 | $453,820 | $50,000 | $403,820 |
| 2017 | $8,131 | $381,740 | $50,000 | $331,740 |
| 2016 | $7,918 | $371,730 | $50,000 | $321,730 |
| 2015 | $3,538 | $337,940 | $50,000 | $287,940 |
| 2014 | $3,485 | $307,220 | $50,000 | $257,220 |
Agents Affiliated with this Home
-
Sally Collier
S
Seller's Agent in 2024
Sally Collier
Keller Williams Premier Realty
(281) 220-2100
4 in this area
74 Total Sales
-
Khanh Nguyen

Buyer's Agent in 2024
Khanh Nguyen
The Sears Group
(832) 661-0216
1 in this area
2 Total Sales
-
Larisa Filippov
L
Seller's Agent in 2022
Larisa Filippov
Texas Signature Realty
(713) 859-5613
2 in this area
110 Total Sales
-
Clinton Nguyen
C
Buyer's Agent in 2022
Clinton Nguyen
HomeSmart
(832) 814-9643
1 in this area
5 Total Sales
-
Bill Chilivetis
B
Seller's Agent in 2021
Bill Chilivetis
Bill Chilivetis, LP
(281) 389-5980
1 in this area
29 Total Sales
Map
Source: Houston Association of REALTORS®
MLS Number: 33495890
APN: 1500-09-002-0600-907
- 614 Kyle St
- 512 Venice St
- 154 Camellia St
- 203 Bay Bridge Dr
- 169 N Hall Dr
- 311 S Belknap St
- 15618 Oyster Cove Dr
- 15611 Oyster Cove Dr
- 1114 Lake Pointe Pkwy
- 1126 Lake Pointe Pkwy
- 1127 Lake Pointe Pkwy
- 1139 Lake Pointe Pkwy
- 1131 Lake Pointe Pkwy
- 1135 Lake Pointe Pkwy
- 1332 Lake Pointe Pkwy
- 1206 Lake Pointe Pkwy
- 802 San Marino St
- 1320 Lake Pointe Pkwy
- 1103 Vista Creek Dr
- 1111 Vista Creek Dr
