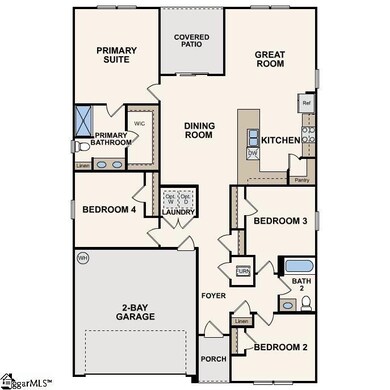
531 Back Tee Ln Walhalla, SC 29691
Highlights
- Open Floorplan
- Traditional Architecture
- Granite Countertops
- Walhalla Middle School Rated A-
- Great Room
- Walk-In Pantry
About This Home
As of November 2024Welcome home to this NEW Single-Story Home in the Windsor Haven Community! The desirable Roanoke Plan boasts an open design encompassing the Living, Dining, and Kitchen spaces. The Kitchen features gorgeous cabinets, granite countertops, and Stainless-Steel Appliances (including Range with a Microwave hood and Dishwasher). The primary suite has a private bath, dual vanity sinks, and a walk-in closet. This Home also includes 3 additional bedrooms, a whole secondary bathroom, and a patio.
Last Buyer's Agent
NON MLS MEMBER
Non MLS
Home Details
Home Type
- Single Family
Lot Details
- 0.6 Acre Lot
HOA Fees
- $25 Monthly HOA Fees
Parking
- 2 Car Attached Garage
Home Design
- Home Under Construction
- Traditional Architecture
- Slab Foundation
- Composition Roof
- Vinyl Siding
Interior Spaces
- 1,773 Sq Ft Home
- 1,600-1,799 Sq Ft Home
- 2-Story Property
- Open Floorplan
- Great Room
- Dining Room
- Fire and Smoke Detector
Kitchen
- Walk-In Pantry
- Electric Oven
- Built-In Microwave
- Dishwasher
- Granite Countertops
Flooring
- Carpet
- Vinyl
Bedrooms and Bathrooms
- 4 Main Level Bedrooms
- Walk-In Closet
- 2 Full Bathrooms
Laundry
- Laundry Room
- Laundry on upper level
- Washer and Electric Dryer Hookup
Schools
- Walhalla Elementary And Middle School
- Walhalla High School
Utilities
- Forced Air Heating and Cooling System
- Electric Water Heater
- Septic Tank
Community Details
- Mandatory home owners association
Listing and Financial Details
- Tax Lot 23
- Assessor Parcel Number 108-00-03-104
Ownership History
Purchase Details
Home Financials for this Owner
Home Financials are based on the most recent Mortgage that was taken out on this home.Similar Homes in Walhalla, SC
Home Values in the Area
Average Home Value in this Area
Purchase History
| Date | Type | Sale Price | Title Company |
|---|---|---|---|
| Special Warranty Deed | $277,990 | None Listed On Document |
Property History
| Date | Event | Price | Change | Sq Ft Price |
|---|---|---|---|---|
| 11/14/2024 11/14/24 | Sold | $277,990 | 0.0% | $174 / Sq Ft |
| 10/18/2024 10/18/24 | Pending | -- | -- | -- |
| 10/04/2024 10/04/24 | Price Changed | $277,990 | -1.2% | $174 / Sq Ft |
| 08/29/2024 08/29/24 | For Sale | $281,490 | -- | $176 / Sq Ft |
Tax History Compared to Growth
Tax History
| Year | Tax Paid | Tax Assessment Tax Assessment Total Assessment is a certain percentage of the fair market value that is determined by local assessors to be the total taxable value of land and additions on the property. | Land | Improvement |
|---|---|---|---|---|
| 2024 | -- | $0 | $0 | $0 |
Agents Affiliated with this Home
-
J
Seller's Agent in 2024
Julie Mercer
WJH LLC
(912) 335-3795
978 Total Sales
-
N
Buyer's Agent in 2024
NON MLS MEMBER
Non MLS
Map
Source: Greater Greenville Association of REALTORS®
MLS Number: 1536114
APN: 108-00-03-104
- 1305 Falcons Dr
- 06 Sixteenth Cir
- 437 Falcons Lair Dr W
- 5467 - 5471 N Highway 11
- 1902 Queen Dr
- 1817 Hastehill Dr
- 1907 Queen Dr
- 00 Marion Harris Dr
- 857 Pickett Post Rd
- 175 Beaver Lake Dr
- 515 Hillside Dr
- Lot 4 Old Flat Shoals Rd
- 909 White Cut Rd
- 162 Old Station Rd
- 12 Walnut Dr
- 731 Christmas Tree Ln
- 106 Torrington Rd
- 665 Brc Dr
- 348 Pickett Post Rd
- 108 Cranes Crossing Dr

