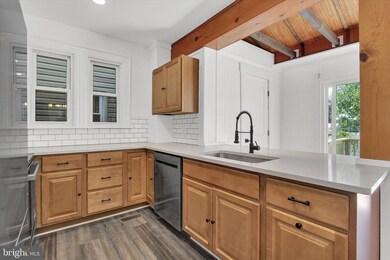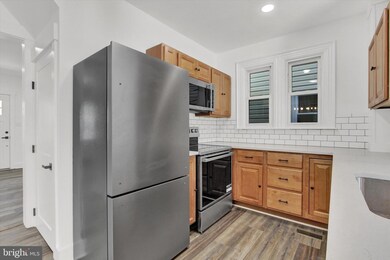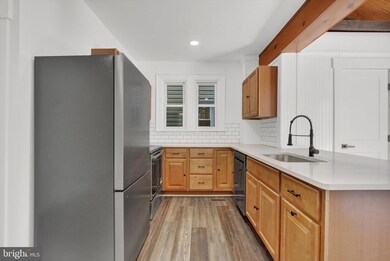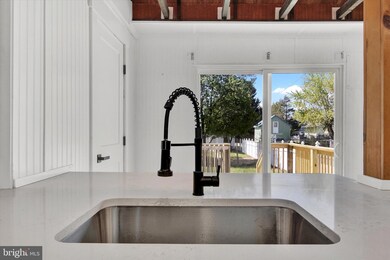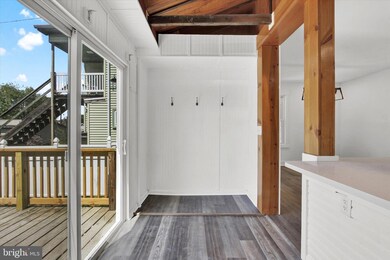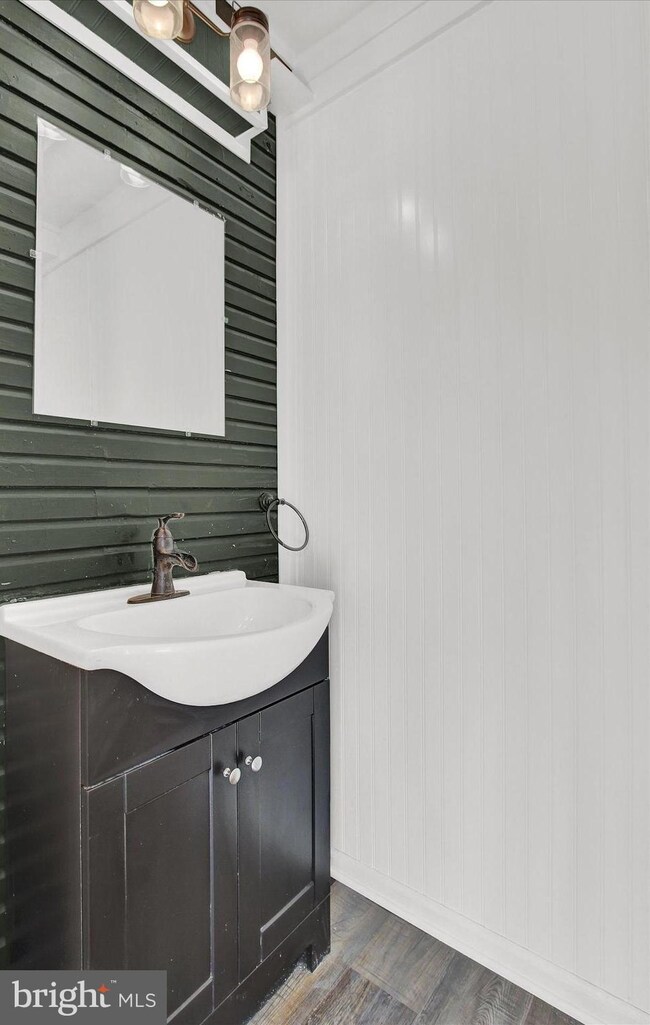
531 Baltimore St Hanover, PA 17331
Estimated Value: $191,000 - $271,000
Highlights
- Colonial Architecture
- No HOA
- Patio
- Deck
- 2 Car Detached Garage
- Central Air
About This Home
As of May 2023Take a look at this fully remodeled single family home in South Western School District. Conveniently located in the middle of South and North Hanover with a fenced in back yard. Some updates include: brand new HVAC system, new drywall and trim throughout the house, new LVP flooring, replaced carpet in bedrooms and stairway, freshly painted from head to toe. The first floor includes a remodeled kitchen with quartz countertops and subway tile backsplash that pair perfectly with all new appliances. In addition to a half bath, from the kitchen you can also enjoy a slider door that walks out to your personal back deck and fenced in back yard with your spacious two car garage. Also on the first floor you can find the laundry room behind a modern farmhouse sliding door, perfectly accenting the updated fixtures in the kitchen. The family room brings in natural sunlight through the big bay window and leads to the upstairs where you will find 3 great sized bedrooms and a fully remodeled bathroom.
Home Details
Home Type
- Single Family
Est. Annual Taxes
- $3,204
Year Built
- Built in 1900
Lot Details
- 6,098 Sq Ft Lot
- Property is Fully Fenced
- Vinyl Fence
- Chain Link Fence
Parking
- 2 Car Detached Garage
- 2 Driveway Spaces
- Front Facing Garage
- Rear-Facing Garage
- Garage Door Opener
- Gravel Driveway
Home Design
- Colonial Architecture
- Stone Foundation
- Poured Concrete
- Metal Roof
- Vinyl Siding
Interior Spaces
- 1,560 Sq Ft Home
- Property has 3 Levels
- Double Hung Windows
- Unfinished Basement
- Sump Pump
Kitchen
- Electric Oven or Range
- Built-In Microwave
- Dishwasher
Flooring
- Carpet
- Laminate
Bedrooms and Bathrooms
- 3 Bedrooms
Laundry
- Laundry on main level
- Electric Dryer
- Front Loading Washer
Accessible Home Design
- Doors are 32 inches wide or more
Outdoor Features
- Deck
- Patio
Utilities
- Central Air
- Cooling System Utilizes Natural Gas
- Hot Water Heating System
- Natural Gas Water Heater
Community Details
- No Home Owners Association
Listing and Financial Details
- Tax Lot 0200
- Assessor Parcel Number 44-000-03-0200-00-00000
Ownership History
Purchase Details
Home Financials for this Owner
Home Financials are based on the most recent Mortgage that was taken out on this home.Purchase Details
Purchase Details
Home Financials for this Owner
Home Financials are based on the most recent Mortgage that was taken out on this home.Similar Homes in Hanover, PA
Home Values in the Area
Average Home Value in this Area
Purchase History
| Date | Buyer | Sale Price | Title Company |
|---|---|---|---|
| Rigg Timothy L | $235,000 | None Listed On Document | |
| Hcrm Properties Llc | $77,500 | -- | |
| Gobrecht Lenny | $42,842 | Chase Title |
Mortgage History
| Date | Status | Borrower | Loan Amount |
|---|---|---|---|
| Open | Rigg Timothy L | $223,250 | |
| Previous Owner | Gobrecht Lenny | $20,000 | |
| Previous Owner | Gobrecht Lenny | $144,993 | |
| Previous Owner | Gobrecht Lenny | $30,500 | |
| Previous Owner | Gobrecht Lenny R | $11,394 | |
| Previous Owner | Gobrecht Lenny | $118,000 |
Property History
| Date | Event | Price | Change | Sq Ft Price |
|---|---|---|---|---|
| 05/19/2023 05/19/23 | Sold | $235,000 | +2.4% | $151 / Sq Ft |
| 04/25/2023 04/25/23 | Pending | -- | -- | -- |
| 04/21/2023 04/21/23 | For Sale | $229,500 | -- | $147 / Sq Ft |
Tax History Compared to Growth
Tax History
| Year | Tax Paid | Tax Assessment Tax Assessment Total Assessment is a certain percentage of the fair market value that is determined by local assessors to be the total taxable value of land and additions on the property. | Land | Improvement |
|---|---|---|---|---|
| 2025 | $3,987 | $118,320 | $27,480 | $90,840 |
| 2024 | $3,987 | $118,320 | $27,480 | $90,840 |
| 2023 | $3,204 | $96,800 | $27,480 | $69,320 |
| 2022 | $3,135 | $96,800 | $27,480 | $69,320 |
| 2021 | $2,964 | $96,800 | $27,480 | $69,320 |
| 2020 | $2,964 | $96,800 | $27,480 | $69,320 |
| 2019 | $2,907 | $96,800 | $27,480 | $69,320 |
| 2018 | $2,869 | $96,800 | $27,480 | $69,320 |
| 2017 | $2,802 | $96,800 | $27,480 | $69,320 |
| 2016 | $0 | $96,800 | $27,480 | $69,320 |
| 2015 | -- | $96,800 | $27,480 | $69,320 |
| 2014 | -- | $96,800 | $27,480 | $69,320 |
Agents Affiliated with this Home
-
Brady Mai

Seller's Agent in 2023
Brady Mai
Keller Williams Keystone Realty
(717) 465-8687
1 in this area
6 Total Sales
-
Matthew Litzinger

Buyer's Agent in 2023
Matthew Litzinger
Coldwell Banker Realty
(717) 977-7394
10 in this area
70 Total Sales
Map
Source: Bright MLS
MLS Number: PAYK2040112
APN: 44-000-03-0200.00-00000
- 51 W Granger St
- 536 S Franklin St
- 589 Mcallister St
- 399 R Beck Mill Rd
- 5 Carson Ave
- 522 Hammond Ave
- 426 Manor St
- 505 Boundary Ave
- 407 Wirt Ave
- 210 Charles Ave
- 140 Baltimore St
- 515 W Hanover St
- 537 Baer Ave
- 245 247 Baer Ave
- 645 Fulton St
- 101 S Center St
- 239 Piedmont Way
- 514 Hartman Ave
- 401 Fulton St
- 206 Overlook Dr
- 531 Baltimore St
- 527 Baltimore St
- 535 Baltimore St
- 525 Baltimore St
- 537 1/2 Baltimore St
- 537 1/2 Baltimore St
- 537 1/2 Baltimore St
- 537 Baltimore St
- 537 Baltimore St
- 539 Baltimore St
- 522 Baltimore St
- 520 Baltimore St
- 513 Baltimore St
- 540 Baltimore St
- 540 Baltimore St
- 520 S Franklin St Unit ST
- 543 Baltimore St
- 514 S Franklin St
- 511 Baltimore St
- 545 Baltimore St

