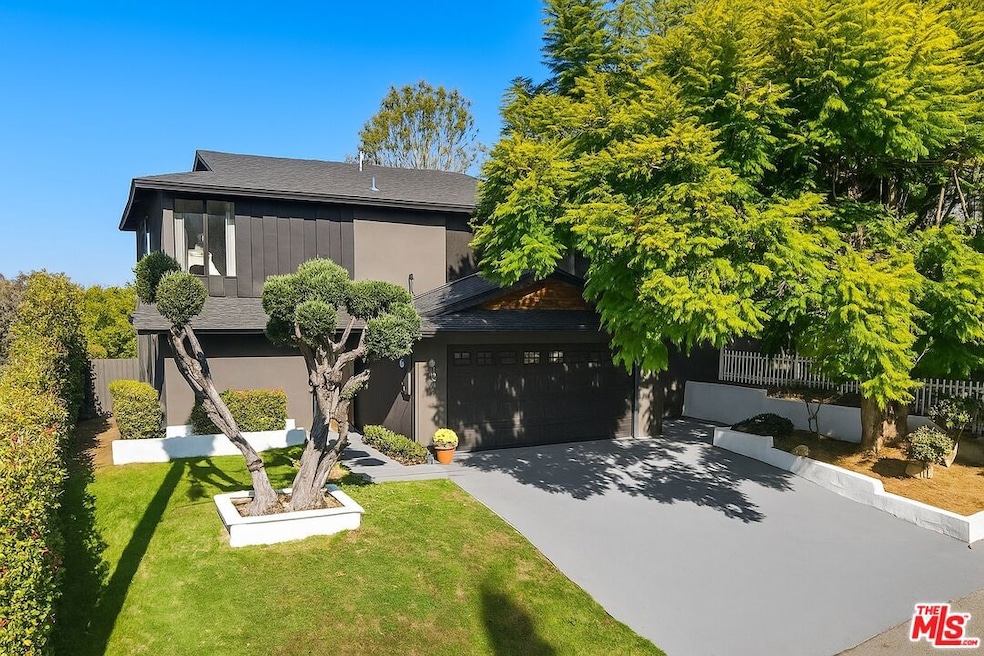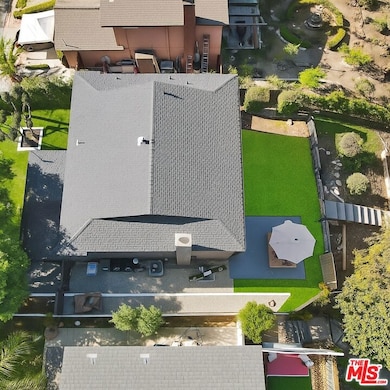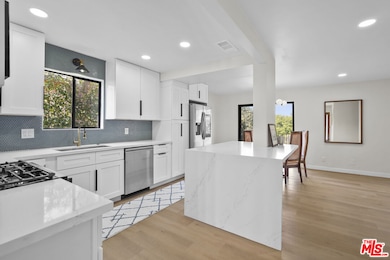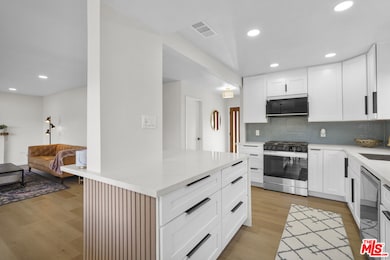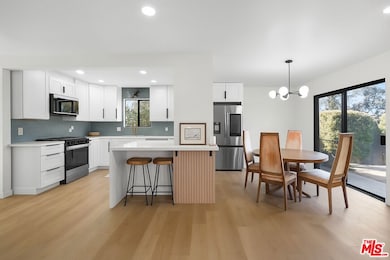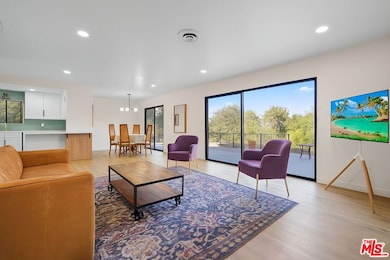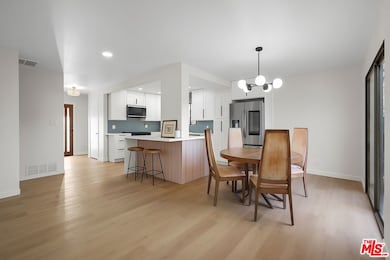531 Benson Way Thousand Oaks, CA 91360
Estimated payment $5,758/month
Highlights
- View of Trees or Woods
- Traditional Architecture
- Breakfast Area or Nook
- Colina Middle School Rated A
- No HOA
- Built-In Features
About This Home
Welcome to your modern Thousand Oaks retreat, fully reimagined to 2025 luxury standards and perfectly situated in a sought-after, family-friendly pocket , just a short walk to restaurants, shopping, and everyday conveniences. This beautifully upgraded 4-bedroom, 2.5-bath home offers contemporary living with warm natural finishes, stunning views from nearly every room, and an effortless indoor-outdoor lifestyle. The bright open-concept floor plan features wide-plank white oak flooring, quartz countertops, stainless steel appliances, custom wood paneling accents, a large kitchen island, and a stylish living room with a modern fireplace. All four bedrooms are located upstairs, each designed to maximize natural light and sweeping tree-top and canyon views. Major system upgrades include a brand-new HVAC system, new 2025 furnace, new 10-inch ductwork, eco-friendly refrigerant, smart thermostat, and significant plumbing improvements. Outside, enjoy a multi-level yard with a spacious patio and stairs leading to an additional lower terrace ideal for gardening, play, or future expansion, with the sellers currently exploring deck plans to further elevate the outdoor experience. Offering modern luxury, thoughtful upgrades, incredible natural light, and one of Thousand Oaks' most desirable walkable locations, this home is the perfect blend of style, comfort, and convenience. Welcome home.
Open House Schedule
-
Saturday, November 22, 20252:00 am to 4:30 pm11/22/2025 2:00:00 AM +00:0011/22/2025 4:30:00 PM +00:00Add to Calendar
Home Details
Home Type
- Single Family
Est. Annual Taxes
- $2,553
Year Built
- Built in 1965
Lot Details
- 5,662 Sq Ft Lot
- Property is zoned RPD6.3
Property Views
- Woods
- Trees
- Hills
Home Design
- Traditional Architecture
- Split Level Home
Interior Spaces
- 1,685 Sq Ft Home
- 2-Story Property
- Built-In Features
- Living Room with Fireplace
- Dining Room
Kitchen
- Breakfast Area or Nook
- Oven or Range
- Microwave
- Freezer
- Dishwasher
- Disposal
Flooring
- Laminate
- Tile
Bedrooms and Bathrooms
- 4 Bedrooms
Laundry
- Laundry in Garage
- Dryer
- Washer
Parking
- 2 Car Garage
- Driveway
Utilities
- Central Heating and Cooling System
Community Details
- No Home Owners Association
Listing and Financial Details
- Assessor Parcel Number 669-0-132-480
Map
Home Values in the Area
Average Home Value in this Area
Tax History
| Year | Tax Paid | Tax Assessment Tax Assessment Total Assessment is a certain percentage of the fair market value that is determined by local assessors to be the total taxable value of land and additions on the property. | Land | Improvement |
|---|---|---|---|---|
| 2025 | $2,553 | $205,668 | $52,218 | $153,450 |
| 2024 | $2,553 | $201,636 | $51,194 | $150,442 |
| 2023 | $2,457 | $197,683 | $50,190 | $147,493 |
| 2022 | $2,410 | $193,807 | $49,206 | $144,601 |
| 2021 | $2,365 | $190,007 | $48,241 | $141,766 |
| 2020 | $1,979 | $188,061 | $47,748 | $140,313 |
| 2019 | $1,926 | $184,374 | $46,812 | $137,562 |
| 2018 | $1,886 | $180,760 | $45,895 | $134,865 |
| 2017 | $1,849 | $177,217 | $44,996 | $132,221 |
| 2016 | $1,830 | $173,743 | $44,114 | $129,629 |
| 2015 | $1,798 | $171,135 | $43,452 | $127,683 |
| 2014 | $1,772 | $167,784 | $42,601 | $125,183 |
Property History
| Date | Event | Price | List to Sale | Price per Sq Ft | Prior Sale |
|---|---|---|---|---|---|
| 11/06/2025 11/06/25 | For Sale | $1,050,000 | +36.4% | $623 / Sq Ft | |
| 07/10/2025 07/10/25 | Sold | $770,000 | +6.2% | $457 / Sq Ft | View Prior Sale |
| 07/02/2025 07/02/25 | Pending | -- | -- | -- | |
| 05/25/2025 05/25/25 | For Sale | $725,000 | -- | $430 / Sq Ft |
Purchase History
| Date | Type | Sale Price | Title Company |
|---|---|---|---|
| Grant Deed | $770,000 | Consumers Title Company | |
| Interfamily Deed Transfer | -- | None Available | |
| Quit Claim Deed | -- | None Available | |
| Interfamily Deed Transfer | -- | None Available |
Mortgage History
| Date | Status | Loan Amount | Loan Type |
|---|---|---|---|
| Open | $700,000 | Construction |
Source: The MLS
MLS Number: 25615813
APN: 669-0-132-480
- 647 Brossard Dr
- 714 Brossard Dr
- 245 Houston Dr
- 515 Houston Dr
- 978 Bower Way
- 331 Dryden St
- 1000 E Thousand Oaks Blvd
- 1116 Rexford Place
- 910 Warwick Ave
- 1248 La Peresa Dr
- 1340 E Hillcrest Dr Unit 8
- 1342 E Hillcrest Dr Unit 20
- 1344 E Hillcrest Dr Unit 34
- 1305 Sheffield Place
- 146 Maegan Place Unit 9
- 918 Rancho Rd
- 110 Maegan Place Unit 13
- 68 Maegan Place Unit 7
- 1649 Hauser Cir
- 62 Maegan Place Unit 4
- 631 Benson Way Unit A
- 351 Hodencamp Rd
- 351 Hodencamp Rd Unit FL2-ID8989A
- 351 Hodencamp Rd Unit FL2-ID10440A
- 351 Hodencamp Rd Unit FL2-ID10593A
- 351 Hodencamp Rd Unit FL2-ID10261A
- 351 Hodencamp Rd Unit FL2-ID5081A
- 351 Hodencamp Rd Unit FL2-ID9065A
- 351 Hodencamp Rd Unit FL1-ID5037A
- 351 Hodencamp Rd Unit FL1-ID10501A
- 351 Hodencamp Rd Unit FL2-ID9147A
- 550 Laurie Ln
- 555 Laurie Ln
- 299 E Thousand Oaks Blvd
- 850 Warwick Ave
- 300 Rolling Oaks Dr
- 1251 Buckingham Dr
- 1370-1398 E Hillcrest Dr
- 51-81 Maegan Place
- 116 Maegan Place Unit 11
