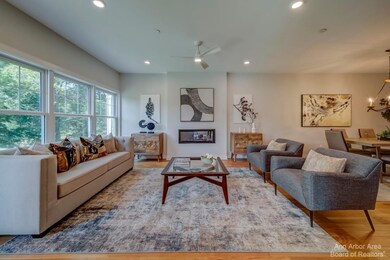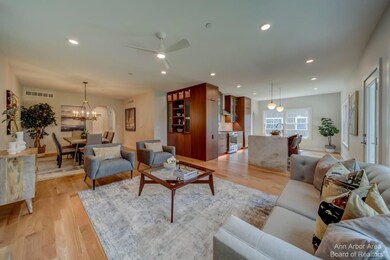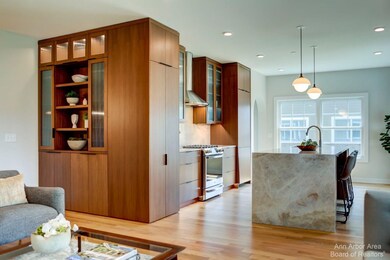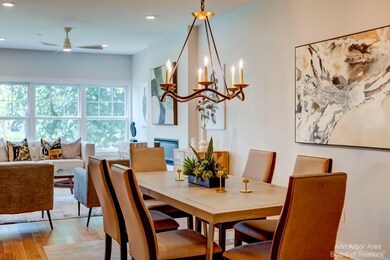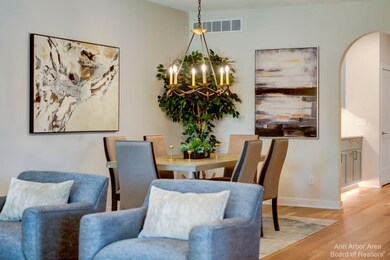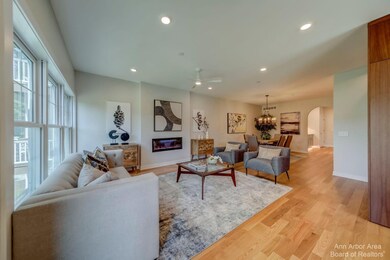
531 Boardwalk Ln Dexter, MI 48130
Highlights
- Water Views
- New Construction
- Deck
- Creekside Intermediate School Rated A-
- Home fronts a pond
- Contemporary Architecture
About This Home
As of May 2024Welcome to your picturesque retreat in Dexter, MI, where luxury living meets outdoor adventure! Nestled right on the Border-to-Border Trail, this stunning condo offers a lifestyle of convenience, comfort, and exploration.
Say goodbye to the hassle of oversized spaces and welcome the perfect size that fits just right and provides ample room for comfortable living without the unnecessary excess. The epitome of modern elegance this condo is perfectly designed with sleek finishes, clean lines, and open concept living spaces. Every corner exudes sophistication and style, creating an ambiance that's both inviting and chic. Illuminated by natural light streaming through large windows at every turn, this condo is perfect for both relaxing evenings and entertaining guests! Dine alfresco on your private balcony while watching the sunset. Outside your doorstep, the Border-to-Border Trail beckons, offering endless opportunities for hiking, biking, and leisurely strolls amidst the natural beauty of Michigan. Imagine weekends spent exploring the scenic landscapes and charming towns along this 35-mile maintained, paved trail. After a day of exploring the B2B Trail, retreat to your cozy master suite boasting serene views, a walk-in closet, and a luxurious en-suite bathroom. Plus, with Ann Arbor just a short drive away, you can enjoy the vibrant culture and amenities of a bustling city while still savoring the tranquility of small town living.
Don't miss your chance to experience the best of both worlds -a meticulously crafted custom condo tailored to meet your every need and outdoor adventure - at this exceptional condo on the Border-to-Border Trail. Schedule your private tour today and make this dream lifestyle yours!
Property Details
Home Type
- Condominium
Est. Annual Taxes
- $5,403
Year Built
- Built in 2023 | New Construction
Lot Details
- Home fronts a pond
- Property fronts a private road
- End Unit
- Private Entrance
- Sprinkler System
HOA Fees
- $340 Monthly HOA Fees
Parking
- 1 Car Attached Garage
- Garage Door Opener
- Additional Parking
Home Design
- Contemporary Architecture
- Brick Exterior Construction
- Shingle Roof
- Composition Roof
- Asphalt Roof
- HardiePlank Siding
- Stone
Interior Spaces
- 1,209 Sq Ft Home
- 1-Story Property
- Ceiling Fan
- Insulated Windows
- Window Screens
- Family Room with Fireplace
- Living Room
- Dining Area
- Water Views
Kitchen
- Breakfast Area or Nook
- Eat-In Kitchen
- Oven
- Range
- Dishwasher
Flooring
- Wood
- Ceramic Tile
Bedrooms and Bathrooms
- 2 Main Level Bedrooms
- Bathroom on Main Level
- 2 Full Bathrooms
Laundry
- Laundry on main level
- Dryer
- Washer
- Sink Near Laundry
Basement
- Basement Fills Entire Space Under The House
- Sump Pump
- Stubbed For A Bathroom
- Natural lighting in basement
Accessible Home Design
- Low Threshold Shower
- Accessible Bedroom
- Halls are 36 inches wide or more
- Doors are 36 inches wide or more
- Accessible Entrance
- Stepless Entry
Outdoor Features
- Balcony
- Deck
- Porch
Location
- Mineral Rights Excluded
Utilities
- Forced Air Heating and Cooling System
- Heating System Uses Natural Gas
- Natural Gas Water Heater
- High Speed Internet
- Cable TV Available
Community Details
Overview
- Association fees include trash, snow removal, lawn/yard care
- Association Phone (734) 426-9980
- Grandview Commons Condos
- Built by AR Brouwer
- Grandview Commons Subdivision
- Property is near a preserve or public land
Recreation
- Trails
Pet Policy
- Pets Allowed
Map
Home Values in the Area
Average Home Value in this Area
Property History
| Date | Event | Price | Change | Sq Ft Price |
|---|---|---|---|---|
| 05/03/2024 05/03/24 | Sold | $675,000 | 0.0% | $558 / Sq Ft |
| 04/12/2024 04/12/24 | Pending | -- | -- | -- |
| 04/03/2024 04/03/24 | For Sale | $675,000 | -3.3% | $558 / Sq Ft |
| 06/07/2023 06/07/23 | Sold | $698,170 | +47.0% | $520 / Sq Ft |
| 06/07/2023 06/07/23 | Pending | -- | -- | -- |
| 03/29/2021 03/29/21 | For Sale | $475,000 | -- | $354 / Sq Ft |
Tax History
| Year | Tax Paid | Tax Assessment Tax Assessment Total Assessment is a certain percentage of the fair market value that is determined by local assessors to be the total taxable value of land and additions on the property. | Land | Improvement |
|---|---|---|---|---|
| 2024 | $9,282 | $336,100 | $0 | $0 |
| 2023 | $2,214 | $162,500 | $0 | $0 |
| 2022 | $135 | $55,000 | $0 | $0 |
Mortgage History
| Date | Status | Loan Amount | Loan Type |
|---|---|---|---|
| Open | $400,000 | New Conventional |
Deed History
| Date | Type | Sale Price | Title Company |
|---|---|---|---|
| Warranty Deed | $675,000 | Ata National Title Group | |
| Warranty Deed | $698,170 | Ata National Title Group |
Similar Homes in Dexter, MI
Source: Southwestern Michigan Association of REALTORS®
MLS Number: 24015502
APN: 08-06-156-073
- 633 Woodland Dr
- 636 Boardwalk Ln
- 622 Boardwalk Ln
- 637 Woodland Dr
- 621 Woodland Dr
- 616 Boardwalk Ln Unit 24
- 7923 Grand St
- 7917 Grand St
- 403 Baker Crossing
- 2925 Baker Rd
- 7795 Ann Arbor St
- 0 Alpine
- 3224 Alpine St
- 8180 Main St Unit 202
- 8180 Main St Unit 303
- 8180 Main St Unit 401
- 8180 Main St Unit 204
- 8180 Main St Unit 402
- 8180 Main St Unit 301
- 8180 Main St Unit 102

