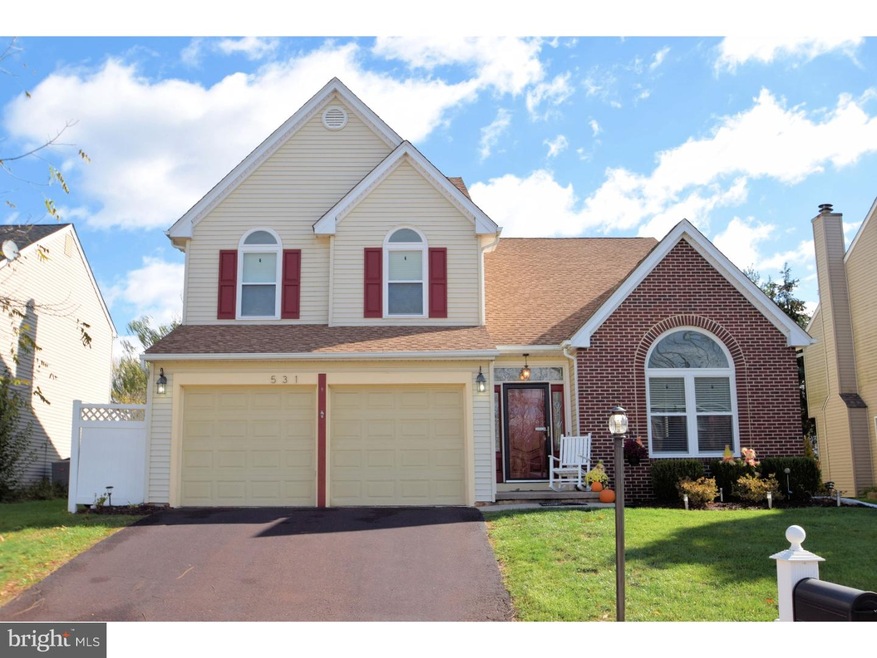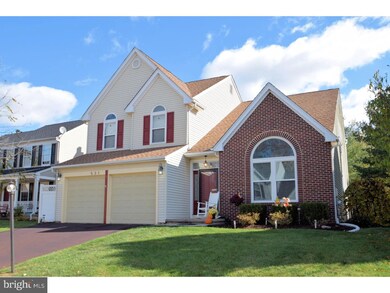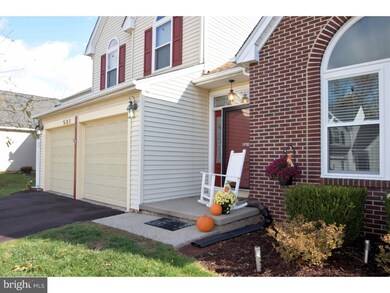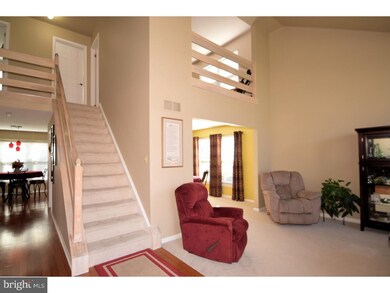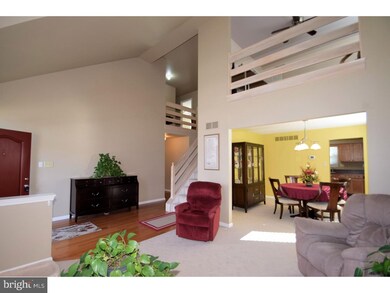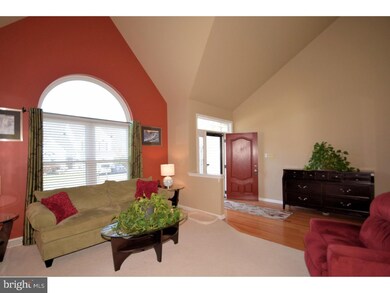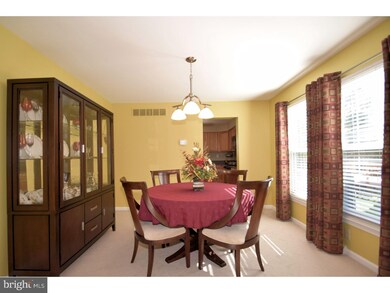
531 Bookbinder Way Lansdale, PA 19446
Hatfield NeighborhoodHighlights
- Colonial Architecture
- Deck
- Wood Flooring
- Walton Farm El School Rated A-
- Cathedral Ceiling
- Whirlpool Bathtub
About This Home
As of November 2024Welcome home, every once in a while the perfect home comes along. This lovingly maintained home is located in Towamencin Township, and offers pride of ownership throughout! It's absolutely move-in ready, with lots of upgrades and improvements, new windows, newer HVAC, newer roof, newer flooring. Crisp and clean, freshly painted, beautiful neutral decor. Spacious open floor plan, a formal L/R and D/R, adjacent expansive kitchen with Oak cabinets, gleaming hardwood floors, breakfast area, large pantry, over sized laundry/mudroom with outdoor access, 2 car garage. Cozy family room, w/wood burning Fireplace, brand new slider that opens to a deck - w/brand new awning, overlooking a pristine tree lined backyard. Upper level has an inviting master suite with vaulted ceiling, walk-in closet, luxurious master bath, double sink granite top vanity, Jacuzzi soaking tub...a true spa like retreat! Three additional rooms complete the upstairs, the fourth is a loft-style bedroom, currently being used as an office. This home is located in the desirable neighborhood of Gristmill, close and convenient to shopping and schools. Add this to your home tour today, you will be glad you did!
Last Agent to Sell the Property
RE/MAX Reliance License #RS226626L Listed on: 10/29/2016

Home Details
Home Type
- Single Family
Est. Annual Taxes
- $6,238
Year Built
- Built in 1993
Lot Details
- 6,558 Sq Ft Lot
- Lot Dimensions are 61x107
- Level Lot
- Back, Front, and Side Yard
- Property is in good condition
- Property is zoned MRC
Parking
- 2 Car Attached Garage
- 3 Open Parking Spaces
Home Design
- Colonial Architecture
- Shingle Roof
- Vinyl Siding
Interior Spaces
- 2,586 Sq Ft Home
- Property has 2 Levels
- Cathedral Ceiling
- Ceiling Fan
- 1 Fireplace
- Replacement Windows
- Family Room
- Living Room
- Dining Room
- Unfinished Basement
- Basement Fills Entire Space Under The House
- Attic
Kitchen
- Eat-In Kitchen
- Butlers Pantry
- Dishwasher
- Disposal
Flooring
- Wood
- Wall to Wall Carpet
Bedrooms and Bathrooms
- 4 Bedrooms
- En-Suite Primary Bedroom
- En-Suite Bathroom
- Whirlpool Bathtub
- Walk-in Shower
Laundry
- Laundry Room
- Laundry on main level
Schools
- North Penn Senior High School
Utilities
- Forced Air Heating and Cooling System
- 200+ Amp Service
- Electric Water Heater
- Cable TV Available
Additional Features
- Energy-Efficient Windows
- Deck
Community Details
- No Home Owners Association
- Gristmill Run Subdivision
Listing and Financial Details
- Tax Lot 023
- Assessor Parcel Number 53-00-00696-169
Ownership History
Purchase Details
Home Financials for this Owner
Home Financials are based on the most recent Mortgage that was taken out on this home.Purchase Details
Home Financials for this Owner
Home Financials are based on the most recent Mortgage that was taken out on this home.Purchase Details
Home Financials for this Owner
Home Financials are based on the most recent Mortgage that was taken out on this home.Purchase Details
Purchase Details
Similar Homes in Lansdale, PA
Home Values in the Area
Average Home Value in this Area
Purchase History
| Date | Type | Sale Price | Title Company |
|---|---|---|---|
| Special Warranty Deed | $645,000 | Arrow Land | |
| Special Warranty Deed | $645,000 | Arrow Land | |
| Deed | $390,000 | None Available | |
| Deed | $387,000 | None Available | |
| Deed | $375,000 | -- | |
| Deed | $196,500 | -- |
Mortgage History
| Date | Status | Loan Amount | Loan Type |
|---|---|---|---|
| Open | $516,000 | New Conventional | |
| Closed | $516,000 | New Conventional | |
| Previous Owner | $275,000 | New Conventional | |
| Previous Owner | $297,431 | No Value Available | |
| Previous Owner | $309,600 | No Value Available | |
| Previous Owner | $65,000 | No Value Available | |
| Previous Owner | $257,000 | No Value Available | |
| Previous Owner | $15,000 | No Value Available | |
| Closed | $0 | No Value Available |
Property History
| Date | Event | Price | Change | Sq Ft Price |
|---|---|---|---|---|
| 11/07/2024 11/07/24 | Sold | $645,000 | +1.6% | $249 / Sq Ft |
| 10/07/2024 10/07/24 | Pending | -- | -- | -- |
| 10/03/2024 10/03/24 | For Sale | $635,000 | +62.8% | $246 / Sq Ft |
| 03/10/2017 03/10/17 | Sold | $390,000 | -2.5% | $151 / Sq Ft |
| 01/31/2017 01/31/17 | Pending | -- | -- | -- |
| 12/15/2016 12/15/16 | Price Changed | $399,900 | -2.4% | $155 / Sq Ft |
| 10/29/2016 10/29/16 | For Sale | $409,900 | -- | $159 / Sq Ft |
Tax History Compared to Growth
Tax History
| Year | Tax Paid | Tax Assessment Tax Assessment Total Assessment is a certain percentage of the fair market value that is determined by local assessors to be the total taxable value of land and additions on the property. | Land | Improvement |
|---|---|---|---|---|
| 2024 | $8,031 | $198,300 | $56,140 | $142,160 |
| 2023 | $7,691 | $198,300 | $56,140 | $142,160 |
| 2022 | $7,220 | $198,300 | $56,140 | $142,160 |
| 2021 | $7,011 | $198,300 | $56,140 | $142,160 |
| 2020 | $6,693 | $198,300 | $56,140 | $142,160 |
| 2019 | $6,577 | $198,300 | $56,140 | $142,160 |
| 2018 | $1,518 | $198,300 | $56,140 | $142,160 |
| 2017 | $6,315 | $198,300 | $56,140 | $142,160 |
| 2016 | $6,238 | $198,300 | $56,140 | $142,160 |
| 2015 | $5,977 | $198,300 | $56,140 | $142,160 |
| 2014 | $5,977 | $198,300 | $56,140 | $142,160 |
Agents Affiliated with this Home
-
Pamela Romeo
P
Seller's Agent in 2024
Pamela Romeo
EXP Realty, LLC
(215) 896-0684
1 in this area
7 Total Sales
-
Diane Sarkisian

Buyer's Agent in 2024
Diane Sarkisian
Homestarr Realty
(215) 872-7147
1 in this area
40 Total Sales
-
Louise Knoll

Seller's Agent in 2017
Louise Knoll
RE/MAX
(215) 450-0835
3 in this area
41 Total Sales
Map
Source: Bright MLS
MLS Number: 1003481915
APN: 53-00-00696-169
- 1486 W Main St
- 1170 Weston Way
- 1183 Weston Way
- 805 Keeler Rd
- 32 Newbury Way Unit 41
- 1375 Allentown Rd
- 1052 Owen Ln
- 588 Weikel Rd
- 1034 Owen Ln
- 1046 Owen Ln
- 1071 Hill St
- 1058 Hill St
- 524 Grapevine Dr
- 900 Buckboard Way
- 1001 Winfield Ct
- 1926 Burgundy Way
- 721 Springhouse Ct
- 720 Springhouse Ct
- 228 Woodlawn Dr
- 177 Wyndham Woods Way
