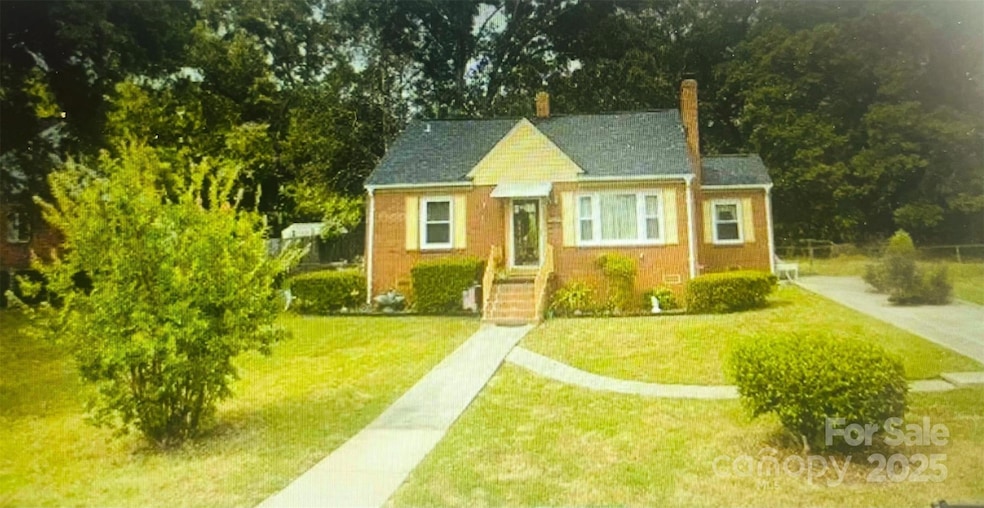531 Bowman Rd Charlotte, NC 28217
York Road NeighborhoodEstimated payment $3,058/month
Highlights
- Traditional Architecture
- Wood Flooring
- Screened Porch
- Dilworth Elementary School: Latta Campus Rated A-
- No HOA
- Double Oven
About This Home
This distinguished brick residence—built in 1951—has been well-maintained and ready for a homeowner or investor. This type of home is becoming a unicorn in Charlotte with full brick exterior, original hardwoods, and no HOA fees. Additionally, the home boasts a lovely and generous front and fenced backyard. A cozy family room with a fireplace that opens to the dining area, adorned with a chandelier, allows seamless entertainment with guests. The front picture window floods the living room with natural light. The attic is partially finished. Home has a new HVAC unit, and the roof and windows are fairly new. If you’d like to own property close to I-77, the rail system, bus line, and retail, grocery, dining, breweries and entertainment along South Blvd, now is your chance. You can preserve the home’s character or reimagine with renovation, expansion or rebuild. Recent activities along the street include duets. The home is being sold as is. Your vision and opportunity will be well placed in this community that represents Charlotte’s history.
Listing Agent
Charlotte Metro Realty Brokerage Email: gwen@charlottemetrorealty.com License #238207 Listed on: 12/01/2025
Home Details
Home Type
- Single Family
Est. Annual Taxes
- $2,467
Year Built
- Built in 1951
Lot Details
- Wood Fence
- Back Yard Fenced
- Chain Link Fence
- Property is zoned N1-C, R100
Parking
- Driveway
Home Design
- Traditional Architecture
- Architectural Shingle Roof
- Four Sided Brick Exterior Elevation
Interior Spaces
- 1,083 Sq Ft Home
- 1-Story Property
- Insulated Windows
- Living Room with Fireplace
- Screened Porch
- Crawl Space
- Pull Down Stairs to Attic
Kitchen
- Double Oven
- Electric Oven
- Electric Cooktop
Flooring
- Wood
- Carpet
- Tile
- Vinyl
Bedrooms and Bathrooms
- 3 Main Level Bedrooms
- 1 Full Bathroom
Laundry
- Laundry Room
- ENERGY STAR Qualified Dryer
- Washer and Dryer
- ENERGY STAR Qualified Washer
Home Security
- Storm Windows
- Storm Doors
- Carbon Monoxide Detectors
Outdoor Features
- Shed
Schools
- Dilworth Elementary School
- Sedgefield Middle School
- Myers Park High School
Utilities
- Central Heating and Cooling System
- Heating System Uses Natural Gas
- Electric Water Heater
- Cable TV Available
Community Details
- No Home Owners Association
Listing and Financial Details
- Assessor Parcel Number 14513518
- Tax Block L17/B4
Map
Home Values in the Area
Average Home Value in this Area
Tax History
| Year | Tax Paid | Tax Assessment Tax Assessment Total Assessment is a certain percentage of the fair market value that is determined by local assessors to be the total taxable value of land and additions on the property. | Land | Improvement |
|---|---|---|---|---|
| 2025 | $2,467 | $305,500 | $285,000 | $20,500 |
| 2024 | $2,467 | $305,500 | $285,000 | $20,500 |
| 2023 | $2,380 | $305,500 | $285,000 | $20,500 |
| 2022 | $996 | $90,200 | $30,000 | $60,200 |
| 2021 | $985 | $90,200 | $30,000 | $60,200 |
| 2020 | $978 | $90,200 | $30,000 | $60,200 |
| 2019 | $962 | $90,200 | $30,000 | $60,200 |
| 2018 | $950 | $66,800 | $14,300 | $52,500 |
| 2017 | $928 | $66,800 | $14,300 | $52,500 |
| 2016 | $918 | $66,800 | $14,300 | $52,500 |
| 2015 | $907 | $66,800 | $14,300 | $52,500 |
| 2014 | -- | $0 | $0 | $0 |
Purchase History
| Date | Type | Sale Price | Title Company |
|---|---|---|---|
| Warranty Deed | -- | None Available |
Source: Canopy MLS (Canopy Realtor® Association)
MLS Number: 4322632
APN: 145-135-18
- 519 Bowman Rd
- 3916 Sarah Dr
- 518 W Cama St
- 514 W Cama St
- 4019 Sarah Dr
- 432 W Cama St
- 3739 S Tryon St
- 5021 Duchess Dr Unit 43
- 3725 S Tryon St
- Roseview Plan at Chambray at LoSo
- 5031 Dutchess Dr
- 4121 Sarah Dr
- 3664 S Tryon St
- 3664 S Tryon St Unit 30
- 1104 Gleason Way
- 112 Atterberry Alley
- 3645 S Tryon St
- 3640 S Tryon St Unit 24
- 3640 S Tryon St
- 3630 S Tryon St Unit 22
- 511 Bowman Rd
- 505 Bowman Rd
- 2005 Empire St
- 432 W Cama St
- 3739 S Tryon St
- 1005 S Mission Ln Unit C2
- 5027 Duchess Dr Unit 44
- 2005 Freeland Park Dr
- 256 S Freeland Place Unit C5
- 2111 S Freeland Place Unit C1
- 1324 Gleason Way Unit 1007D
- 904 Kinsey Alley
- 4528 Radler Ct
- 4516 Radler Ct
- 215 Freeland Ln
- 3615 Tryclan Dr
- 3656 Dewitt Ln
- 200 E Cama St
- 4015 Craft St
- 313 E Peterson Dr

