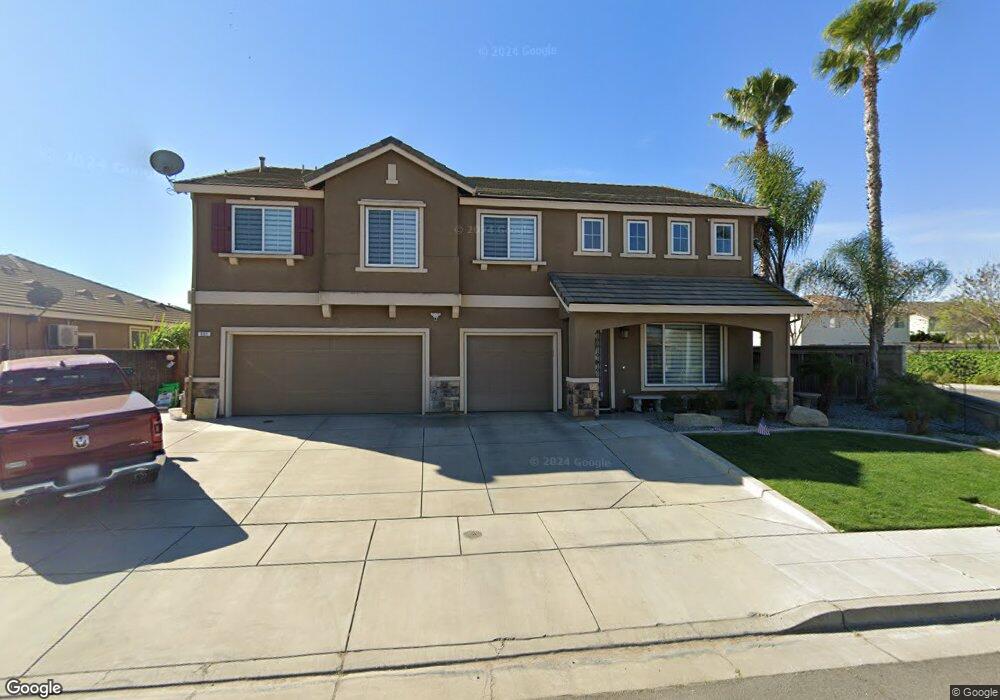531 Cherry Ct Chowchilla, CA 93610
Estimated Value: $420,000 - $503,000
5
Beds
3
Baths
2,791
Sq Ft
$162/Sq Ft
Est. Value
About This Home
This home is located at 531 Cherry Ct, Chowchilla, CA 93610 and is currently estimated at $452,129, approximately $161 per square foot. 531 Cherry Ct is a home located in Madera County with nearby schools including Merle L. Fuller Elementary School, Stephens Elementary School, and Ronald Reagan Elementary School.
Ownership History
Date
Name
Owned For
Owner Type
Purchase Details
Closed on
Jul 18, 2014
Sold by
Takhar Amritpal S
Bought by
Gill Daljinder S and Gill Gurdeep K
Current Estimated Value
Home Financials for this Owner
Home Financials are based on the most recent Mortgage that was taken out on this home.
Original Mortgage
$134,400
Outstanding Balance
$41,805
Interest Rate
4.16%
Mortgage Type
New Conventional
Estimated Equity
$410,324
Purchase Details
Closed on
Jan 27, 2011
Sold by
Takhar Kulwinder Kaur
Bought by
Takhar Amritpal S
Purchase Details
Closed on
Nov 23, 2010
Sold by
Clyde Miles Development Llc
Bought by
Takhar Amritpal S
Create a Home Valuation Report for This Property
The Home Valuation Report is an in-depth analysis detailing your home's value as well as a comparison with similar homes in the area
Home Values in the Area
Average Home Value in this Area
Purchase History
| Date | Buyer | Sale Price | Title Company |
|---|---|---|---|
| Gill Daljinder S | $168,000 | First American Title Company | |
| Takhar Amritpal S | -- | First American Title Company | |
| Takhar Amritpal S | $165,000 | First American Title Company |
Source: Public Records
Mortgage History
| Date | Status | Borrower | Loan Amount |
|---|---|---|---|
| Open | Gill Daljinder S | $134,400 |
Source: Public Records
Tax History
| Year | Tax Paid | Tax Assessment Tax Assessment Total Assessment is a certain percentage of the fair market value that is determined by local assessors to be the total taxable value of land and additions on the property. | Land | Improvement |
|---|---|---|---|---|
| 2025 | $2,277 | $201,903 | $36,051 | $165,852 |
| 2023 | $2,277 | $194,064 | $34,652 | $159,412 |
| 2022 | $2,137 | $190,260 | $33,973 | $156,287 |
| 2021 | $2,109 | $186,530 | $33,307 | $153,223 |
| 2020 | $2,057 | $184,618 | $32,966 | $151,652 |
| 2019 | $2,041 | $180,999 | $32,320 | $148,679 |
| 2018 | $1,998 | $177,451 | $31,687 | $145,764 |
| 2017 | $1,969 | $173,972 | $31,066 | $142,906 |
| 2016 | $1,880 | $170,561 | $30,457 | $140,104 |
| 2015 | $1,858 | $168,000 | $30,000 | $138,000 |
| 2014 | $1,906 | $172,444 | $31,353 | $141,091 |
Source: Public Records
Map
Nearby Homes
- 175 Oleander Dr
- 510 Parkridge Dr
- 344 Rose Ave
- 1604 Parkridge Dr
- 547 Blossom Dr
- 881 Gill Way
- 105 Cedar Ct
- 1116 Sonoma Ave
- 0 Avenue 25
- 917 Amador St
- 808 Ventura Ave
- 1108 Kings Ave
- 715 Rosehill Dr
- 904 Riverside Ave
- 801 Riverside Ave
- 609 Monterey Ave
- 1105 Orange Ave
- 2103 Kennedy Ct
- 316 Sonoma Ave
- 212 Sonoma Ave
Your Personal Tour Guide
Ask me questions while you tour the home.
