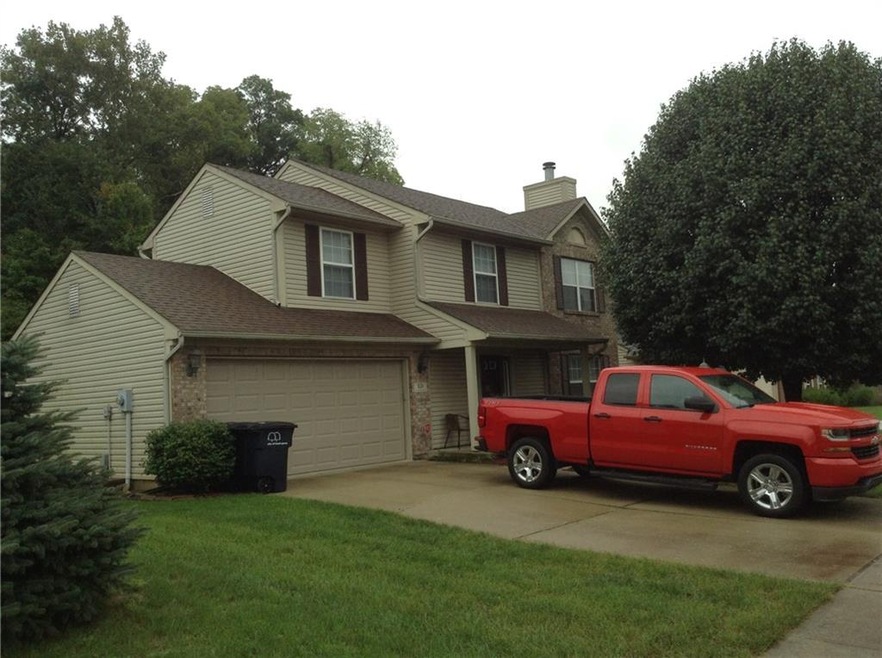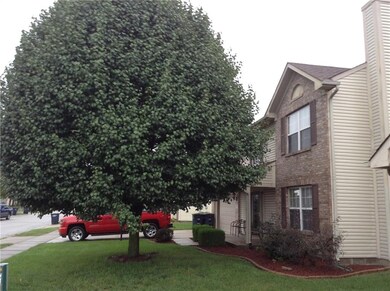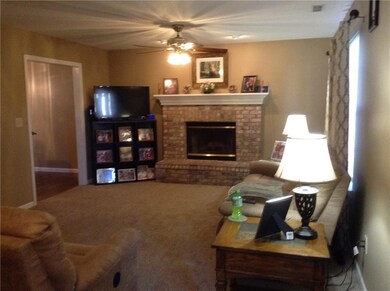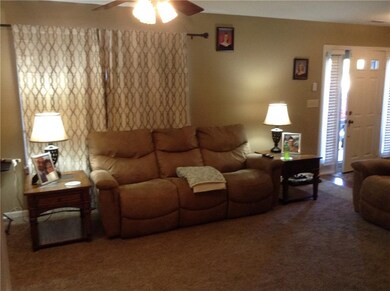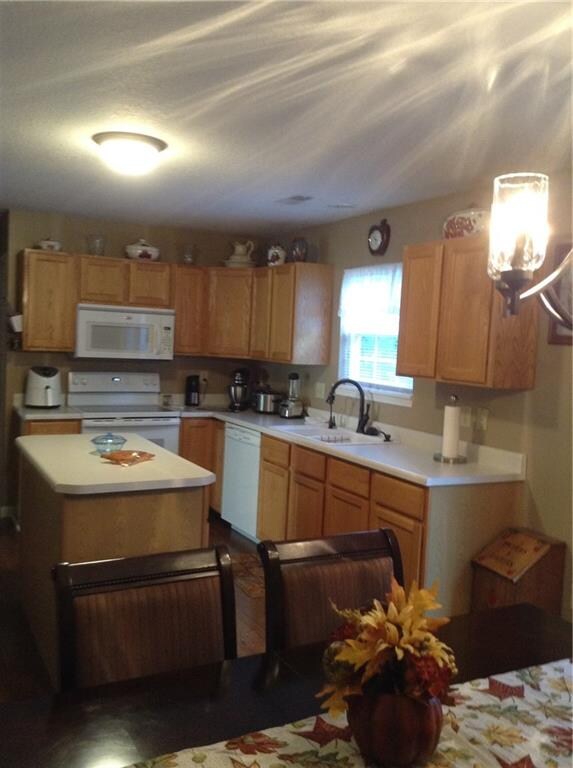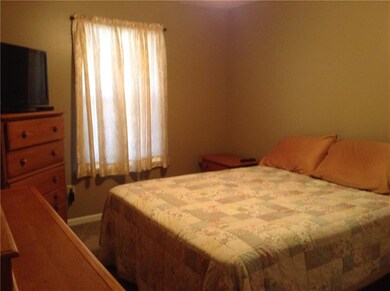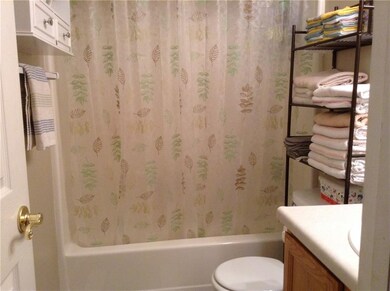
531 Danver Ln Beech Grove, IN 46107
Highlights
- Walk-In Closet
- Fire Pit
- Garage
- Programmable Thermostat
- Forced Air Heating and Cooling System
- High Speed Internet
About This Home
As of June 2021Beautiful 2 story home with 4 bedrooms/2.5 baths in Beech Grove! Large entry opens into great room with stone fireplace. Great deck off the kitchen with a tree lined backyard! Quiet, friendly neighborhood with sidewalks and streetlights. South Grove/Hartman Parks and playground within walking distance. Close to shopping, the interstate and entertainment. Located 15 minutes of downtown Indianapolis. Brand new stove and refrigerator. This is a MUST SEE!!!
Last Agent to Sell the Property
Darold Verhaeghe
Own It Realty LLC Listed on: 09/25/2018
Last Buyer's Agent
Hellena Robinett
CENTURY 21 Scheetz

Home Details
Home Type
- Single Family
Est. Annual Taxes
- $1,836
Year Built
- Built in 1998
Home Design
- Slab Foundation
- Vinyl Construction Material
Interior Spaces
- 2-Story Property
- Window Screens
- Great Room with Fireplace
- Attic Access Panel
- Fire and Smoke Detector
Kitchen
- Electric Oven
- <<builtInMicrowave>>
- Dishwasher
- Disposal
Bedrooms and Bathrooms
- 4 Bedrooms
- Walk-In Closet
Parking
- Garage
- Driveway
Utilities
- Forced Air Heating and Cooling System
- Heat Pump System
- Programmable Thermostat
- High Speed Internet
Additional Features
- Fire Pit
- 7,362 Sq Ft Lot
Community Details
- Carrington Village Subdivision
Listing and Financial Details
- Assessor Parcel Number 491028125038000520
Ownership History
Purchase Details
Home Financials for this Owner
Home Financials are based on the most recent Mortgage that was taken out on this home.Purchase Details
Home Financials for this Owner
Home Financials are based on the most recent Mortgage that was taken out on this home.Purchase Details
Home Financials for this Owner
Home Financials are based on the most recent Mortgage that was taken out on this home.Purchase Details
Home Financials for this Owner
Home Financials are based on the most recent Mortgage that was taken out on this home.Purchase Details
Home Financials for this Owner
Home Financials are based on the most recent Mortgage that was taken out on this home.Similar Homes in Beech Grove, IN
Home Values in the Area
Average Home Value in this Area
Purchase History
| Date | Type | Sale Price | Title Company |
|---|---|---|---|
| Warranty Deed | $252,600 | Fidelity National Title | |
| Warranty Deed | $160,000 | Chicago Title | |
| Deed | -- | -- | |
| Warranty Deed | -- | None Available | |
| Warranty Deed | -- | None Available |
Mortgage History
| Date | Status | Loan Amount | Loan Type |
|---|---|---|---|
| Open | $208,800 | New Conventional | |
| Closed | $208,800 | New Conventional | |
| Previous Owner | $144,000 | Construction | |
| Previous Owner | $171,509 | VA | |
| Previous Owner | $92,000 | New Conventional |
Property History
| Date | Event | Price | Change | Sq Ft Price |
|---|---|---|---|---|
| 06/30/2021 06/30/21 | Sold | $252,600 | +9.8% | $108 / Sq Ft |
| 06/04/2021 06/04/21 | Pending | -- | -- | -- |
| 06/01/2021 06/01/21 | For Sale | $230,000 | +43.8% | $98 / Sq Ft |
| 02/01/2019 02/01/19 | Sold | $160,000 | -3.0% | $68 / Sq Ft |
| 01/14/2019 01/14/19 | Pending | -- | -- | -- |
| 12/17/2018 12/17/18 | Price Changed | $164,900 | -3.0% | $71 / Sq Ft |
| 11/12/2018 11/12/18 | Price Changed | $169,999 | -2.8% | $73 / Sq Ft |
| 10/15/2018 10/15/18 | Price Changed | $174,900 | -0.6% | $75 / Sq Ft |
| 10/08/2018 10/08/18 | Price Changed | $175,900 | -1.1% | $75 / Sq Ft |
| 09/25/2018 09/25/18 | For Sale | $177,900 | +6.0% | $76 / Sq Ft |
| 02/23/2018 02/23/18 | Sold | $167,900 | 0.0% | $72 / Sq Ft |
| 01/29/2018 01/29/18 | Price Changed | $167,900 | +1.8% | $72 / Sq Ft |
| 01/27/2018 01/27/18 | Pending | -- | -- | -- |
| 01/27/2018 01/27/18 | For Sale | $164,900 | 0.0% | $71 / Sq Ft |
| 01/23/2018 01/23/18 | Pending | -- | -- | -- |
| 01/19/2018 01/19/18 | For Sale | $164,900 | -- | $71 / Sq Ft |
Tax History Compared to Growth
Tax History
| Year | Tax Paid | Tax Assessment Tax Assessment Total Assessment is a certain percentage of the fair market value that is determined by local assessors to be the total taxable value of land and additions on the property. | Land | Improvement |
|---|---|---|---|---|
| 2024 | $3,066 | $236,400 | $26,900 | $209,500 |
| 2023 | $3,066 | $243,100 | $26,900 | $216,200 |
| 2022 | $5,603 | $219,100 | $26,900 | $192,200 |
| 2021 | $2,212 | $172,100 | $26,900 | $145,200 |
| 2020 | $2,181 | $168,900 | $26,900 | $142,000 |
| 2019 | $2,046 | $159,700 | $23,200 | $136,500 |
| 2018 | $1,832 | $145,700 | $23,200 | $122,500 |
| 2017 | $1,842 | $146,300 | $23,200 | $123,100 |
| 2016 | $1,835 | $145,600 | $23,200 | $122,400 |
| 2014 | $1,542 | $132,200 | $23,200 | $109,000 |
| 2013 | $1,517 | $131,000 | $23,200 | $107,800 |
Agents Affiliated with this Home
-
Hellena Robinett

Seller's Agent in 2021
Hellena Robinett
CENTURY 21 Scheetz
(317) 698-5927
18 in this area
148 Total Sales
-
T
Buyer's Agent in 2021
Tiffany Dearman
Real Results, Inc.
-
D
Seller's Agent in 2019
Darold Verhaeghe
Own It Realty LLC
-
J
Seller's Agent in 2018
Jonathan Evans
eXp Realty, LLC
-
C
Seller Co-Listing Agent in 2018
Crystal Nolen
Map
Source: MIBOR Broker Listing Cooperative®
MLS Number: MBR21597242
APN: 49-10-28-125-038.000-520
- 3611 Owster Ln
- 518 Cherry St
- 1024 Rotherham Ln
- 706 Bobs Ct
- 606 Memorial Dr
- 3712 S Kealing Ave
- 847 Churchman Ave
- 203 S 17th Ave
- 4212 Foxglove Trace
- 311 S 6th Ave
- 4235 Foxglove Trace
- 153 S 8th Ave
- 4261 Foxglove Trace
- 4247 Larkspur Trace
- 95 S 11th Ave
- 1122 Grovewood Dr
- 112 S 8th Ave
- 238 S 5th Ave
- 75 S 11th Ave
- 1017 Grovewood Dr
