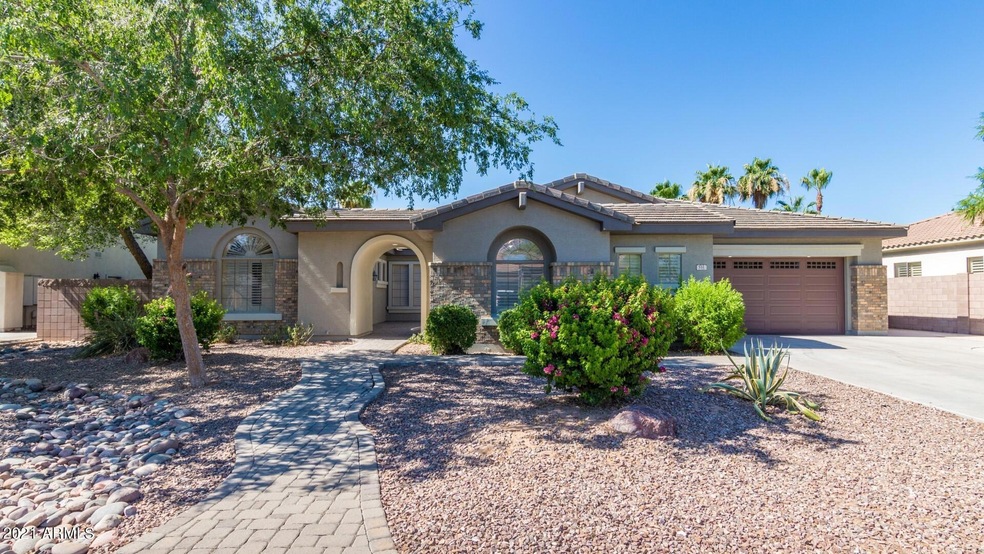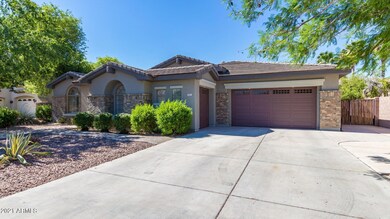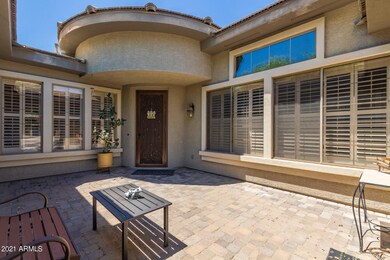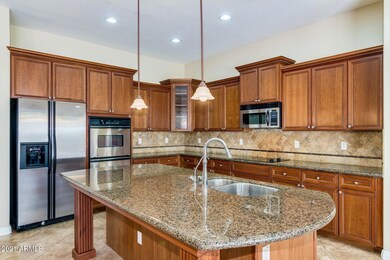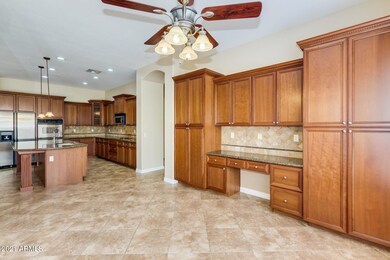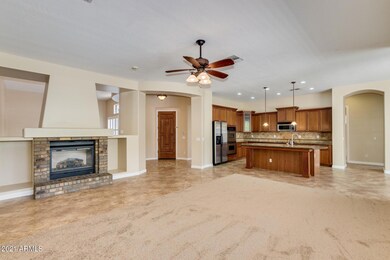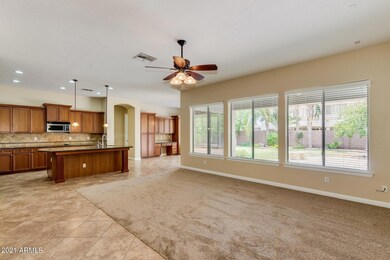
531 E Elgin Ct Gilbert, AZ 85295
Southwest Gilbert NeighborhoodHighlights
- Two Way Fireplace
- Granite Countertops
- 3 Car Direct Access Garage
- Quartz Hill Elementary School Rated A
- Covered patio or porch
- Cul-De-Sac
About This Home
As of August 2022Professionally designed 5 bedroom, 4.5 bath plus office basement home just steps from the community park. Charming courtyard entry, Beautiful tiled floors, open kitchen/family room concept and a two-sided brick fireplace leading to the formal living/dining room. Stunning eat-in kitchen features large center island, granite countertops, SS double oven, dishwasher, microwave and fridge. A plethora of staggered cherry wood cabinetry extends from the kitchen through the breakfast nook. Generous size bedrooms, large closets, plush carpet, and a master retreat w/spa like en-suite. Fantastic bonus room in basement with big screen, projector and built in speakers. Enjoy the backyard covered patio, paver patio, built-in BBQ, lush green grass and orange, lemon, grapefruit, tangelo & shade trees. Herb garden with fresh chives, rosemary and thyme. New interior & exterior paint in 2019. New microwave, hot water heater 2021. 2nd sump pump added under basement stairs in 2021. Community playgrounds, green belts, basketball courts. Award winning Gilbert Schools. Welcome Home!
Last Agent to Sell the Property
West USA Realty License #SA646777000 Listed on: 08/13/2021

Last Buyer's Agent
Berkshire Hathaway HomeServices Arizona Properties License #SA678298000

Home Details
Home Type
- Single Family
Est. Annual Taxes
- $3,950
Year Built
- Built in 2003
Lot Details
- 0.3 Acre Lot
- Desert faces the front of the property
- Cul-De-Sac
- Block Wall Fence
- Sprinklers on Timer
- Grass Covered Lot
HOA Fees
- $90 Monthly HOA Fees
Parking
- 3 Car Direct Access Garage
- Garage Door Opener
Home Design
- Brick Exterior Construction
- Wood Frame Construction
- Tile Roof
- Stucco
Interior Spaces
- 4,523 Sq Ft Home
- 1-Story Property
- Ceiling height of 9 feet or more
- Ceiling Fan
- 2 Fireplaces
- Two Way Fireplace
- Gas Fireplace
- Solar Screens
- Security System Owned
- Finished Basement
Kitchen
- Breakfast Bar
- Built-In Microwave
- Kitchen Island
- Granite Countertops
Flooring
- Carpet
- Tile
Bedrooms and Bathrooms
- 5 Bedrooms
- Primary Bathroom is a Full Bathroom
- 4.5 Bathrooms
- Dual Vanity Sinks in Primary Bathroom
- Bathtub With Separate Shower Stall
Outdoor Features
- Covered patio or porch
- Built-In Barbecue
Schools
- Quartz Hill Elementary School
- South Valley Jr. High Middle School
- Campo Verde High School
Utilities
- Refrigerated Cooling System
- Heating System Uses Natural Gas
- Water Filtration System
- High Speed Internet
Listing and Financial Details
- Home warranty included in the sale of the property
- Tax Lot 98
- Assessor Parcel Number 309-29-098
Community Details
Overview
- Association fees include ground maintenance
- Vision Community Mgm Association, Phone Number (480) 759-4945
- Built by Fluton Homes
- Vintage Ranch Subdivision, Petrarch Floorplan
Recreation
- Community Playground
- Bike Trail
Ownership History
Purchase Details
Home Financials for this Owner
Home Financials are based on the most recent Mortgage that was taken out on this home.Purchase Details
Home Financials for this Owner
Home Financials are based on the most recent Mortgage that was taken out on this home.Purchase Details
Purchase Details
Home Financials for this Owner
Home Financials are based on the most recent Mortgage that was taken out on this home.Similar Homes in the area
Home Values in the Area
Average Home Value in this Area
Purchase History
| Date | Type | Sale Price | Title Company |
|---|---|---|---|
| Warranty Deed | $1,030,000 | Chicago Title | |
| Warranty Deed | $850,000 | Chicago Title Agency | |
| Special Warranty Deed | -- | None Available | |
| Special Warranty Deed | $468,187 | The Talon Group Title Settlm | |
| Cash Sale Deed | $363,369 | The Talon Group Title Settle |
Mortgage History
| Date | Status | Loan Amount | Loan Type |
|---|---|---|---|
| Open | $755,000 | New Conventional | |
| Previous Owner | $680,000 | New Conventional | |
| Previous Owner | $205,000 | Credit Line Revolving | |
| Previous Owner | $161,000 | Credit Line Revolving | |
| Previous Owner | $333,700 | Purchase Money Mortgage | |
| Closed | $111,050 | No Value Available |
Property History
| Date | Event | Price | Change | Sq Ft Price |
|---|---|---|---|---|
| 08/05/2022 08/05/22 | Sold | $1,030,000 | +0.5% | $226 / Sq Ft |
| 06/15/2022 06/15/22 | Pending | -- | -- | -- |
| 06/14/2022 06/14/22 | Price Changed | $1,025,000 | -4.7% | $225 / Sq Ft |
| 06/06/2022 06/06/22 | Price Changed | $1,075,000 | -2.3% | $236 / Sq Ft |
| 05/26/2022 05/26/22 | For Sale | $1,100,000 | +29.4% | $241 / Sq Ft |
| 09/03/2021 09/03/21 | Sold | $850,000 | 0.0% | $188 / Sq Ft |
| 08/15/2021 08/15/21 | Pending | -- | -- | -- |
| 08/13/2021 08/13/21 | For Sale | $850,000 | 0.0% | $188 / Sq Ft |
| 09/20/2019 09/20/19 | Rented | $3,000 | 0.0% | -- |
| 09/13/2019 09/13/19 | Under Contract | -- | -- | -- |
| 09/06/2019 09/06/19 | For Rent | $3,000 | +30.4% | -- |
| 09/12/2014 09/12/14 | Rented | $2,300 | -8.0% | -- |
| 09/03/2014 09/03/14 | Under Contract | -- | -- | -- |
| 06/11/2014 06/11/14 | For Rent | $2,500 | +8.7% | -- |
| 06/29/2013 06/29/13 | Rented | $2,300 | 0.0% | -- |
| 06/22/2013 06/22/13 | Under Contract | -- | -- | -- |
| 06/14/2013 06/14/13 | For Rent | $2,300 | -- | -- |
Tax History Compared to Growth
Tax History
| Year | Tax Paid | Tax Assessment Tax Assessment Total Assessment is a certain percentage of the fair market value that is determined by local assessors to be the total taxable value of land and additions on the property. | Land | Improvement |
|---|---|---|---|---|
| 2025 | $2,647 | $36,132 | -- | -- |
| 2024 | $3,389 | $34,411 | -- | -- |
| 2023 | $3,389 | $59,320 | $11,860 | $47,460 |
| 2022 | $3,278 | $45,900 | $9,180 | $36,720 |
| 2021 | $4,011 | $43,420 | $8,680 | $34,740 |
| 2020 | $3,951 | $41,270 | $8,250 | $33,020 |
| 2019 | $3,669 | $38,770 | $7,750 | $31,020 |
| 2018 | $3,573 | $36,210 | $7,240 | $28,970 |
| 2017 | $3,457 | $34,080 | $6,810 | $27,270 |
| 2016 | $4,067 | $32,780 | $6,550 | $26,230 |
| 2015 | $2,713 | $31,270 | $6,250 | $25,020 |
Agents Affiliated with this Home
-
Lisa Anderson

Seller's Agent in 2022
Lisa Anderson
Berkshire Hathaway HomeServices Arizona Properties
(540) 422-1938
3 in this area
12 Total Sales
-
James Patterson
J
Buyer's Agent in 2022
James Patterson
HomeSmart
(602) 459-1374
1 in this area
25 Total Sales
-
Heather Morris
H
Seller's Agent in 2021
Heather Morris
West USA Realty
(602) 369-4568
1 in this area
8 Total Sales
-
Linda Bonham

Buyer Co-Listing Agent in 2021
Linda Bonham
Berkshire Hathaway HomeServices Arizona Properties
(602) 390-1522
2 in this area
25 Total Sales
-
Rashmi Seth

Buyer's Agent in 2019
Rashmi Seth
West USA Realty
(480) 235-9550
5 Total Sales
-

Buyer's Agent in 2013
Heidi Tourangeau
Keller Williams Realty East Valley
Map
Source: Arizona Regional Multiple Listing Service (ARMLS)
MLS Number: 6278654
APN: 309-29-098
- 614 E Benrich Dr
- 2742 S Jacob St
- 579 E Mary Ct
- 3177 S Sierra St
- 2612 S Jacob St
- 112 E Joseph Way
- 882 E Parkview Dr
- 883 E Hampton Ln
- 84 E Joseph Way
- 135 E Julian Dr
- 306 E Dennisport Ct
- 881 E Boston St
- 134 E Bernie Ln
- 1145 E Lowell Ave
- 2701 S Southwind Dr
- 2626 S Southwind Dr
- 13414 E Cindy St
- 667 E Pony Ln
- 2636 S Sailors Way
- 1187 E Frances Ln
