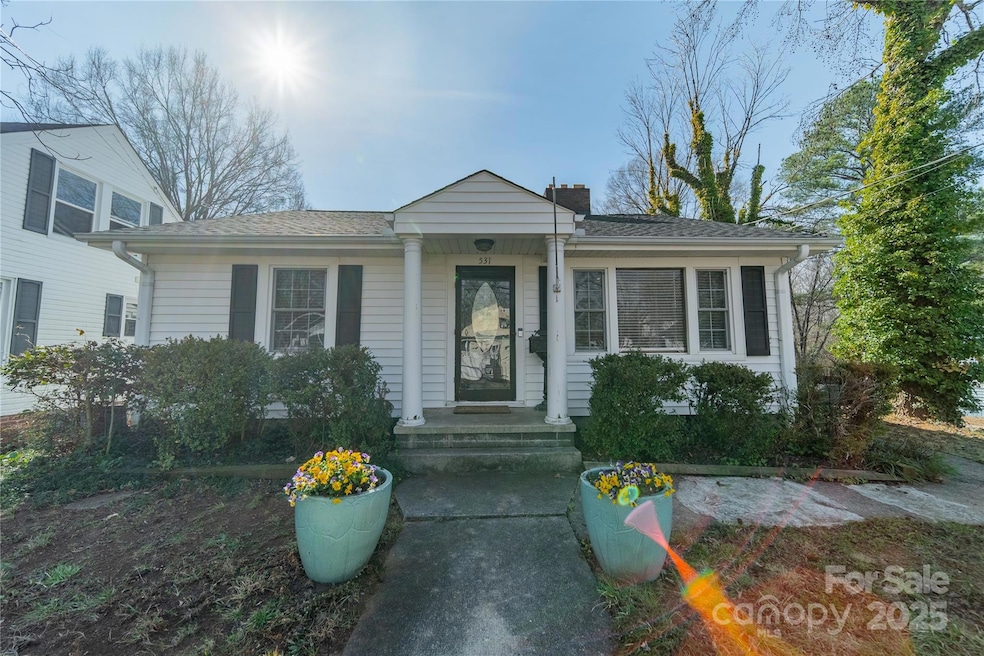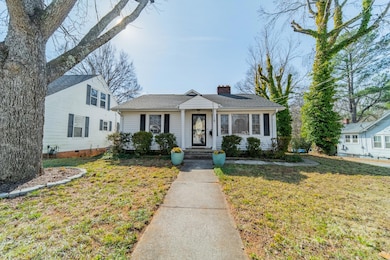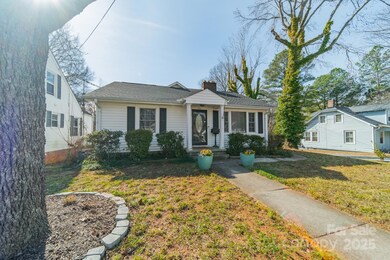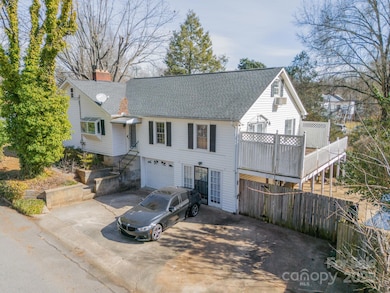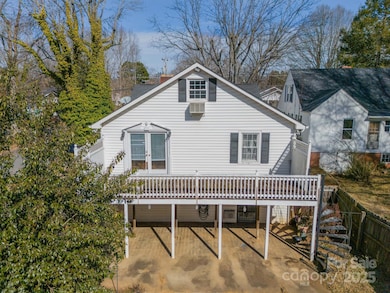
531 Elm St Salisbury, NC 28144
Estimated payment $1,625/month
Highlights
- In Ground Pool
- Gazebo
- 1 Car Attached Garage
- Workshop
- Fireplace
- Laundry closet
About This Home
Seller is highly motivated and ready to make a deal! Bring us an offer—seller is open to negotiation and willing to contribute towards buyers' closing costs and/or provide an allowance for repairs or updates. This is a great opportunity to add your personal touch and get into a home with some added financial flexibility. Don't miss out on this chance—schedule your showing today and let’s make it happen!
Listing Agent
Real Broker, LLC Brokerage Email: timmapp1987@gmail.com License #322522 Listed on: 02/01/2025

Home Details
Home Type
- Single Family
Est. Annual Taxes
- $2,856
Year Built
- Built in 1951
Lot Details
- Wood Fence
- Back Yard Fenced
Parking
- 1 Car Attached Garage
- Basement Garage
- Parking Garage Space
Home Design
- Vinyl Siding
Interior Spaces
- 1,690 Sq Ft Home
- 1.5-Story Property
- Ceiling Fan
- Fireplace
Kitchen
- Self-Cleaning Convection Oven
- Microwave
- Dishwasher
- Disposal
Bedrooms and Bathrooms
- 2 Full Bathrooms
Laundry
- Laundry closet
- Electric Dryer Hookup
Basement
- Workshop
- Basement Storage
Outdoor Features
- In Ground Pool
- Gazebo
Schools
- Elizabeth Koontz Elementary School
- Knox Middle School
- Salisbury High School
Utilities
- Forced Air Heating and Cooling System
- Vented Exhaust Fan
Community Details
- Fulton Heights Subdivision
Listing and Financial Details
- Assessor Parcel Number 013253
Map
Home Values in the Area
Average Home Value in this Area
Tax History
| Year | Tax Paid | Tax Assessment Tax Assessment Total Assessment is a certain percentage of the fair market value that is determined by local assessors to be the total taxable value of land and additions on the property. | Land | Improvement |
|---|---|---|---|---|
| 2024 | $2,856 | $238,818 | $17,340 | $221,478 |
| 2023 | $2,856 | $238,818 | $17,340 | $221,478 |
| 2022 | $1,766 | $128,261 | $14,280 | $113,981 |
| 2021 | $1,766 | $128,261 | $14,280 | $113,981 |
| 2020 | $1,766 | $128,261 | $14,280 | $113,981 |
| 2019 | $1,766 | $128,261 | $14,280 | $113,981 |
| 2018 | $1,423 | $104,735 | $14,280 | $90,455 |
| 2017 | $1,416 | $104,735 | $14,280 | $90,455 |
| 2016 | $1,377 | $104,735 | $14,280 | $90,455 |
| 2015 | $1,385 | $104,735 | $14,280 | $90,455 |
| 2014 | $1,415 | $108,291 | $14,280 | $94,011 |
Property History
| Date | Event | Price | Change | Sq Ft Price |
|---|---|---|---|---|
| 06/07/2025 06/07/25 | Price Changed | $249,000 | -9.5% | $147 / Sq Ft |
| 03/25/2025 03/25/25 | Price Changed | $275,000 | -6.8% | $163 / Sq Ft |
| 02/01/2025 02/01/25 | For Sale | $295,000 | -- | $175 / Sq Ft |
Purchase History
| Date | Type | Sale Price | Title Company |
|---|---|---|---|
| Special Warranty Deed | -- | None Available | |
| Deed In Lieu Of Foreclosure | -- | None Available | |
| Warranty Deed | $120,000 | -- |
Mortgage History
| Date | Status | Loan Amount | Loan Type |
|---|---|---|---|
| Open | $36,607 | FHA | |
| Open | $134,537 | FHA | |
| Previous Owner | $163,922 | Unknown | |
| Previous Owner | $153,000 | Unknown | |
| Previous Owner | $28,000 | Credit Line Revolving | |
| Previous Owner | $112,000 | Fannie Mae Freddie Mac | |
| Previous Owner | $119,900 | Unknown |
Similar Homes in Salisbury, NC
Source: Canopy MLS (Canopy Realtor® Association)
MLS Number: 4218877
APN: 013-253
- 421 Mitchell Ave
- 227 Mitchell Ave
- 1618 4th St
- 317 Heilig Ave
- 119 Wiley Ave
- 716 Mooresville Rd
- 1027 Old Plank Rd
- 119 Mitchell Ave
- 412 W D Ave
- 00 W D Ave Unit 8
- 629 S Caldwell St
- 1712 S Main St
- 528 S Caldwell St
- 222 W McCubbins St
- 201 W McCubbins St
- 303 Vance Ave
- 206 Swaim Ct
- 300 W Thomas St
- 603 S Fulton St
- 827 W Horah St
