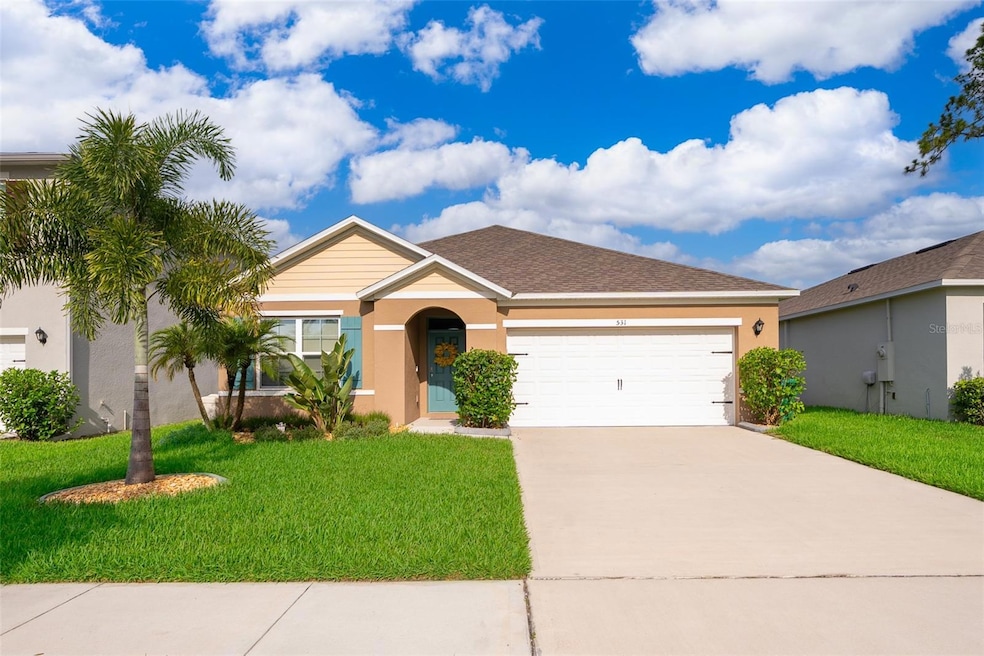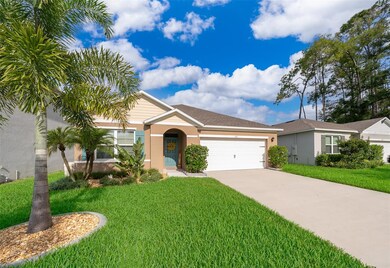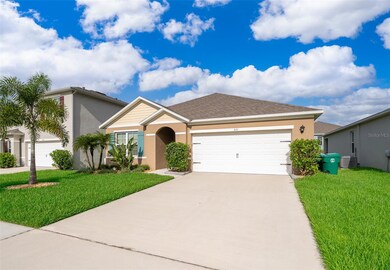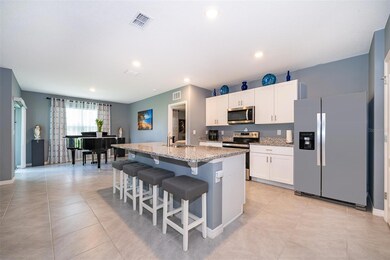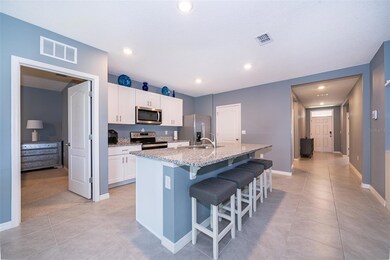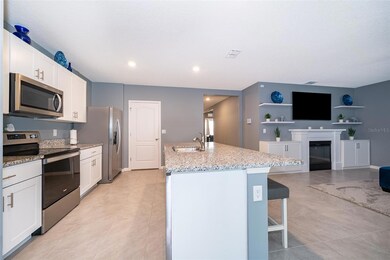531 Emily Glen St Deland, FL 32724
Highlights
- Open Floorplan
- No HOA
- Family Room Off Kitchen
- Stone Countertops
- Community Pool
- Fireplace
About This Home
Luxury Meets Lifestyle in This Upgraded Victoria Oaks Beauty. This stunning ARIA floor plan offers modern elegance and comfort throughout, featuring a thoughtfully designed open-concept layout that seamlessly connects the living, dining, and kitchen areas. A custom built-in fireplace with elegant cabinetry serves as the focal point of the main living space, adding warmth and sophistication. The owner’s suite provides a private retreat with granite double vanities, a walk-in shower with floor-to-ceiling designer tile, framed glass shower doors, and a custom designer walk-in closet. Additional upgrades include stainless steel appliances (range, microwave, dishwasher), granite countertops in the kitchen and bathrooms, 36" modern cabinetry, tile flooring in all main living areas, Smart Home technology, and an epoxy-coated garage floor. Exterior features include lush landscaping, palm trees, and decorative cement curbing. Located in the highly desirable Victoria Oaks community, residents enjoy resort-style amenities such as pools, tennis courts, state-of-the-art fitness centers, walking trails, and lifestyle-directed events. Conveniently situated near I-4, this home offers easy access to top-rated schools, shopping, medical centers, Historic Downtown DeLand, Stetson University, and the beaches of Central Florida. This home delivers the perfect blend of style, comfort, and community living.
Listing Agent
LPT REALTY, LLC Brokerage Phone: 877-366-2213 License #3356091 Listed on: 11/24/2025

Home Details
Home Type
- Single Family
Est. Annual Taxes
- $938
Year Built
- Built in 2023
Lot Details
- 5,999 Sq Ft Lot
Parking
- 2 Car Attached Garage
Interior Spaces
- 1,685 Sq Ft Home
- Open Floorplan
- Fireplace
- Family Room Off Kitchen
- Smart Home
- Laundry Room
Kitchen
- Eat-In Kitchen
- Range
- Dishwasher
- Stone Countertops
- Disposal
Bedrooms and Bathrooms
- 3 Bedrooms
- 2 Full Bathrooms
Utilities
- Central Air
- Heating Available
- Thermostat
- Electric Water Heater
Listing and Financial Details
- Residential Lease
- Security Deposit $2,450
- Property Available on 11/24/25
- $95 Application Fee
- 8 to 12-Month Minimum Lease Term
- Assessor Parcel Number 30-18-31-07-00-4110
Community Details
Overview
- No Home Owners Association
- Victoria Oaks Ph C Subdivision
Recreation
- Community Playground
- Community Pool
Pet Policy
- No Pets Allowed
Map
Source: Stellar MLS
MLS Number: O6362908
APN: 7027-07-00-4110
- 551 Shaelyn Place
- 574 Lady Grace Place
- 336 Camilla Rd
- 324 Camilla Rd
- 435 Anne St
- 158 Victoria Oaks Blvd
- 860 Torchwood Dr
- 115 Duchess Rd
- 462 Baroness Way
- 312 Charles Dr
- 324 Charles Dr
- 219 Meghan Cir
- 309 Charles Dr
- 326 Charles Dr
- 511 Baroness Way
- 217 Elizabeth Rd
- 321 Charles Dr
- 889 Torchwood Dr
- 801 Royal Oak Ct
- 151 Saddlebrook Way
- 224 Meghan Cir
- 889 Torchwood Dr
- 304 Churchill Downs Blvd
- 644 Preakness Cir
- 1351 Riley Cir
- 744 Vassar Rd
- 712 Vassar Rd
- 361 Nowell Loop
- 138 Littleton Cir
- 917 Country Club Park
- 129 E Villa Capri Cir
- 132 Amanthus Ct
- 2410 S Glen Eagles Dr
- 1125 Victoria Hills Dr S
- 240 Deerfoot Rd
- 110 E Lake Victoria Cir
- 2045 Havasu Falls Dr
- 705 Ravenshill Way
- 352 Whiteheart Dr
- 332 Whiteheart Dr
