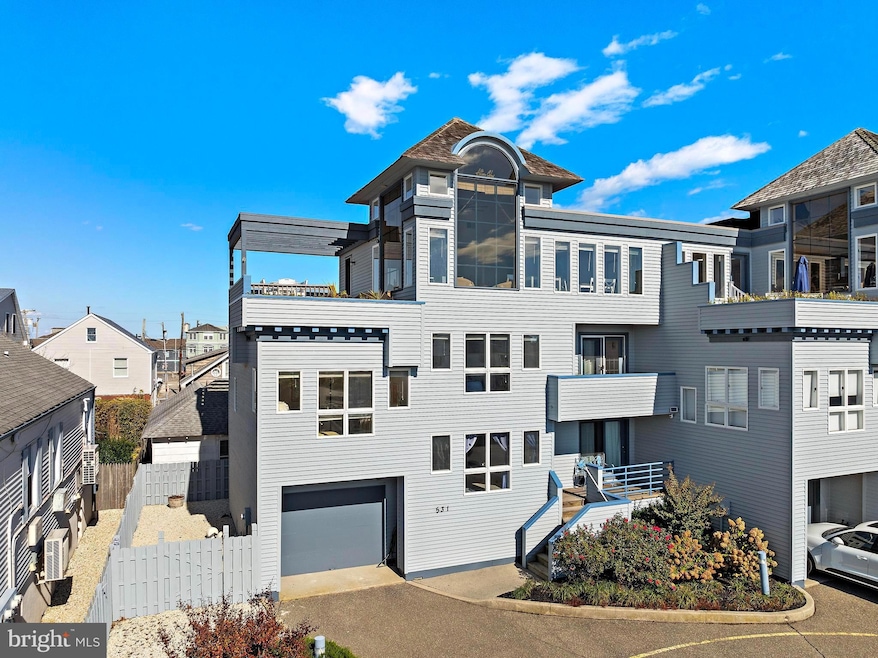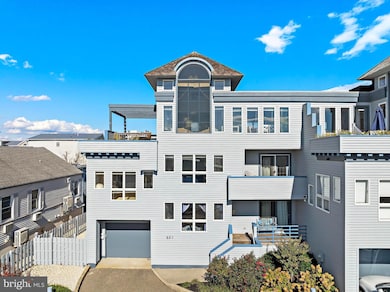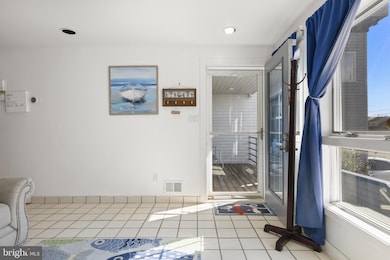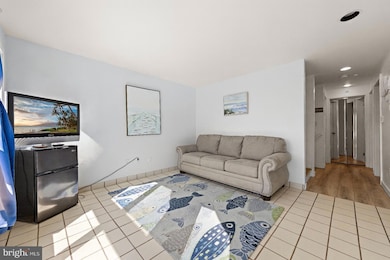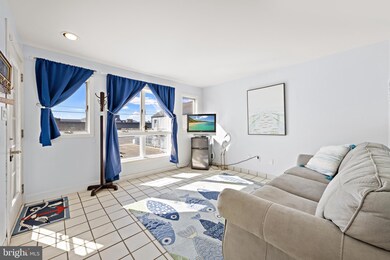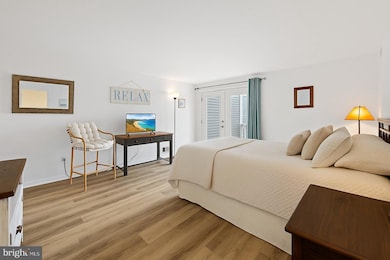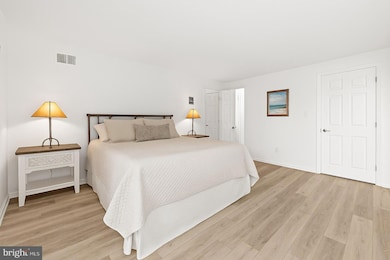531 Engleside Ave Beach Haven, NJ 08008
Long Beach Island NeighborhoodEstimated payment $9,178/month
Highlights
- Bay View
- Bayside
- 1 Car Direct Access Garage
- Beach Haven School Rated A-
- A-Frame Home
- Forced Air Heating and Cooling System
About This Home
Sun-Drenched End Unit Townhome with Bay Views & Room to Roam
Welcome to your coastal retreat in the heart of Beach Haven—an expansive 4-bedroom, 3.5-bath end unit townhome offering four stories of comfort, style, and unforgettable views. Renovated bathrooms and new hardwood floors elevate the interior, while tiered decks and bay views from the top floor set the stage for summer memories.
The first floor contains a private guest suite with patio access and full bathroom. There is also an additional bonus room with couch and tv. The oversized primary bedroom with en-suite bath is located on the second floor. Two additional bedrooms (one with balcony) and full bath occupy the third floor. On the sunlit fourth floor with palatial windows overlooking Barnegat Bay, an open-concept kitchen and living room invite you to entertain with panoramic bay views as your backdrop. Step outside to dine al fresco and linger for legendary LBI sunsets. A wet bar just off the deck makes serving drinks and snacks a breeze—or transform it into your personal coffee bar to start each day with serenity. On the Fourth of July, enjoy Fantasy Island’s fireworks from the comfort of home—no crowds, no parking, just magic.
Currently listed on VRLBI as a summer rental, this townhome is rarely available and ideally located near Beach Haven’s shops, dining, and attractions and a short walk to the beach. Offered fully furnished.
Listing Agent
(732) 718-0039 AMolbert@ZackShore.com BHHS Zack Shore REALTORS License #1646449 Listed on: 10/25/2025

Townhouse Details
Home Type
- Townhome
Est. Annual Taxes
- $7,945
Year Built
- Built in 1989
HOA Fees
- $600 Monthly HOA Fees
Parking
- 1 Car Direct Access Garage
- Front Facing Garage
Home Design
- A-Frame Home
- Slab Foundation
- Frame Construction
Interior Spaces
- 2,358 Sq Ft Home
- Property has 4 Levels
- Bay Views
- Laundry in unit
Bedrooms and Bathrooms
Location
- Flood Risk
- Bayside
Utilities
- Forced Air Heating and Cooling System
- Natural Gas Water Heater
Community Details
- $5,000 Capital Contribution Fee
- Association fees include common area maintenance, all ground fee
- Beach Haven Subdivision
Listing and Financial Details
- Tax Lot 00013
- Assessor Parcel Number 04-00142-00013-C0005
Map
Home Values in the Area
Average Home Value in this Area
Tax History
| Year | Tax Paid | Tax Assessment Tax Assessment Total Assessment is a certain percentage of the fair market value that is determined by local assessors to be the total taxable value of land and additions on the property. | Land | Improvement |
|---|---|---|---|---|
| 2025 | -- | -- | -- | -- |
| 2024 | -- | $0 | $0 | $0 |
| 2023 | -- | $0 | $0 | $0 |
| 2022 | $0 | $0 | $0 | $0 |
| 2021 | $0 | $0 | $0 | $0 |
| 2020 | $0 | $0 | $0 | $0 |
| 2019 | $0 | $0 | $0 | $0 |
| 2018 | $0 | $0 | $0 | $0 |
| 2017 | $0 | $0 | $0 | $0 |
| 2016 | $0 | $0 | $0 | $0 |
Property History
| Date | Event | Price | List to Sale | Price per Sq Ft | Prior Sale |
|---|---|---|---|---|---|
| 10/25/2025 10/25/25 | For Sale | $1,499,000 | +50.1% | $636 / Sq Ft | |
| 05/16/2021 05/16/21 | Sold | $999,000 | +1.0% | $424 / Sq Ft | View Prior Sale |
| 03/16/2021 03/16/21 | Pending | -- | -- | -- | |
| 03/11/2021 03/11/21 | For Sale | $989,000 | -- | $419 / Sq Ft |
Purchase History
| Date | Type | Sale Price | Title Company |
|---|---|---|---|
| Special Warranty Deed | $449,000 | Interstate 1St Title Agency | |
| Interfamily Deed Transfer | -- | Mutual Title Agency | |
| Interfamily Deed Transfer | -- | First American Title Ins Co | |
| Interfamily Deed Transfer | -- | Mutual Title Agency | |
| Interfamily Deed Transfer | -- | Mutual Title Agency | |
| Interfamily Deed Transfer | -- | Clear Advantage Title Inc | |
| Deed | -- | -- | |
| Bargain Sale Deed | $15,595 | -- | |
| Deed | $267,000 | -- |
Mortgage History
| Date | Status | Loan Amount | Loan Type |
|---|---|---|---|
| Previous Owner | $400,000 | New Conventional | |
| Previous Owner | $520,000 | New Conventional | |
| Previous Owner | $240,000 | No Value Available | |
| Closed | $0 | No Value Available |
Source: Bright MLS
MLS Number: NJOC2037972
APN: 04-00142-0000-00013
- 531 Engleside Ave Unit 5
- 100 Northwest Ave
- 310 W West Ave Unit 2E
- 315 Centre St Unit 5
- 229 3rd St
- 225 4th St
- 415 N Bay Ave Unit C
- 415 N Bay Ave Unit A
- 415 N Bay Ave Unit B
- 415 N Bay Ave Unit D
- 132 Coral St
- 301 N Beach Ave
- 109 Centre St
- 210 Ocean St
- 222 7th St
- 218 7th St Unit A
- 310 N Atlantic Ave
- 1 Centre St Unit 1
- 708 N Atlantic Ave
- 107 8th St
- 9 Pearl St Unit 1G
- 13302 Long Beach Blvd
- 121 E Sand Dune Ln
- 7903 Long Beach Blvd Unit A
- 448 Dock Rd
- 387 Kingfisher Rd
- 12 E Beardsley Ave
- 1022 S Green St
- 24 Anglers Rd
- 500 E Main St
- 328 E Main St Unit C
- 27 Santa Cruz Rd
- 190 Oak Ln
- 14 Aaron Dr
- 105 Floyd Ln
- 257 Frog Pond Rd
- 249 Center St
- 14 Clara Dr
- 1603 Mill Creek Rd
- 60 Tavistock Dr
