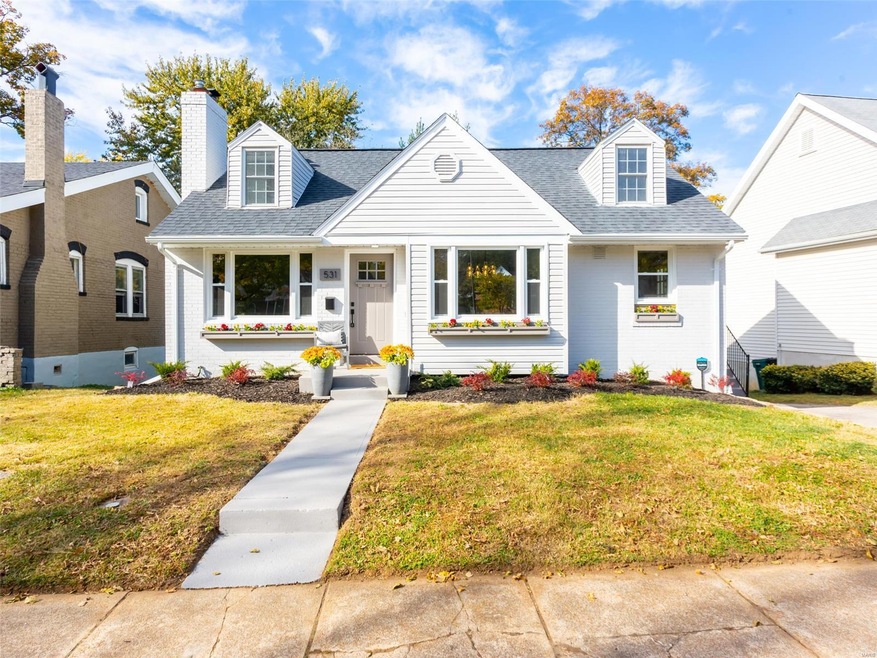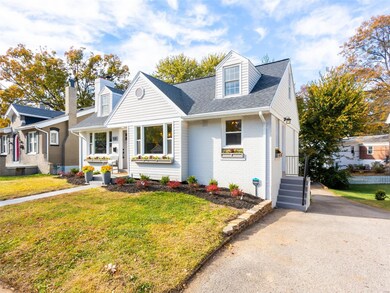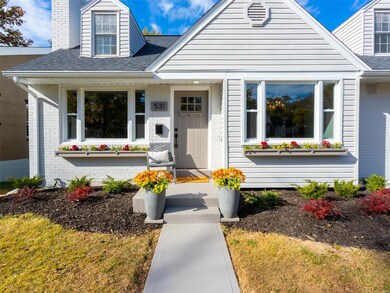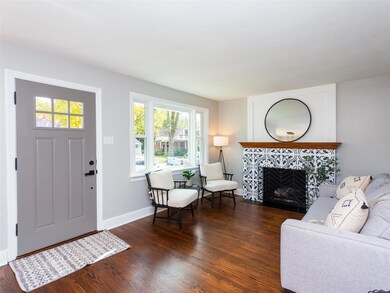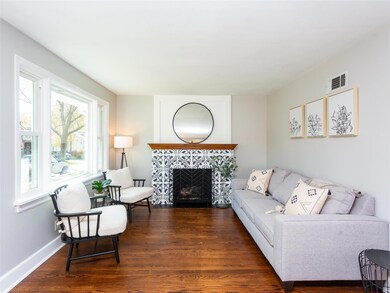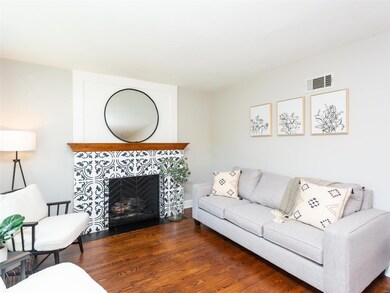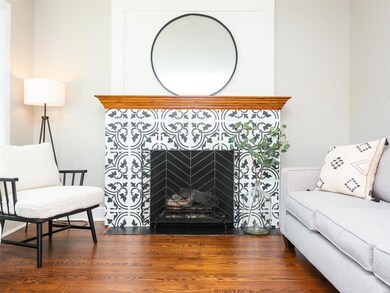
531 Goethe Ave Saint Louis, MO 63122
Highlights
- Primary Bedroom Suite
- Open Floorplan
- Ranch Style House
- W.W. Keysor Elementary School Rated A
- Property is near public transit
- Backs to Trees or Woods
About This Home
As of September 2024BACK ON MARKET, NO FAULT OF SELLER. BUYER DID NOT SHOW UP TO CLOSING. Welcome to this stunning Mid Century home in the highly sought after Kirkwood district. This beautifully remodeled 3 bed, 2 bath home features a very modern open floor plan. Updates include new hard wood floors, new windows & upgraded bathrooms, new AC & more--the list goes on. The large living room offers a beautiful gas burning fireplace which can be seen from the kitchen and dining area. The kitchen is a work of art with the custom tile floors, stainless steel appliances, soft close drawers, ceiling high cabinets, deep sinks, and custom butcher block countertops.
Large master bedroom on the main floor, with two additional bedrooms of great size upstairs. The backyard offers ample space for swing sets or BBQs, and backs to trees for some added privacy. There is an oversized 1 car garage with plenty of additional parking around back. Main lateral pipe replaced 2021.
Last Agent to Sell the Property
Elevate Realty, LLC License #2017020073 Listed on: 11/12/2021
Last Buyer's Agent
Bailey Merkel
Redfin Corporation License #2018038820

Home Details
Home Type
- Single Family
Est. Annual Taxes
- $4,574
Year Built
- Built in 1952
Lot Details
- 6,403 Sq Ft Lot
- Lot Dimensions are 110x55x110x48
- Backs to Trees or Woods
Parking
- 1 Car Attached Garage
- Basement Garage
- Oversized Parking
- Side or Rear Entrance to Parking
- Garage Door Opener
Home Design
- Ranch Style House
- Traditional Architecture
- Brick Veneer
- Vinyl Siding
Interior Spaces
- 1,512 Sq Ft Home
- Open Floorplan
- Gas Fireplace
- Living Room with Fireplace
- Combination Dining and Living Room
- Wood Flooring
Kitchen
- Eat-In Kitchen
- Electric Oven or Range
- Electric Cooktop
- Microwave
- Dishwasher
- Stainless Steel Appliances
- Built-In or Custom Kitchen Cabinets
- Disposal
Bedrooms and Bathrooms
- Primary Bedroom Suite
- Split Bedroom Floorplan
- Walk-In Closet
- 2 Full Bathrooms
- Shower Only
Unfinished Basement
- Walk-Out Basement
- Basement Fills Entire Space Under The House
- Basement Ceilings are 8 Feet High
Home Security
- Storm Windows
- Storm Doors
- Fire and Smoke Detector
Schools
- W. W. Keysor Elem. Elementary School
- North Kirkwood Middle School
- Kirkwood Sr. High School
Utilities
- Forced Air Heating and Cooling System
- Heating System Uses Gas
- Electric Water Heater
- High Speed Internet
Additional Features
- Smart Technology
- Property is near public transit
Listing and Financial Details
- Assessor Parcel Number 23N-61-0917
Ownership History
Purchase Details
Home Financials for this Owner
Home Financials are based on the most recent Mortgage that was taken out on this home.Purchase Details
Home Financials for this Owner
Home Financials are based on the most recent Mortgage that was taken out on this home.Purchase Details
Purchase Details
Home Financials for this Owner
Home Financials are based on the most recent Mortgage that was taken out on this home.Purchase Details
Home Financials for this Owner
Home Financials are based on the most recent Mortgage that was taken out on this home.Purchase Details
Home Financials for this Owner
Home Financials are based on the most recent Mortgage that was taken out on this home.Purchase Details
Home Financials for this Owner
Home Financials are based on the most recent Mortgage that was taken out on this home.Purchase Details
Home Financials for this Owner
Home Financials are based on the most recent Mortgage that was taken out on this home.Similar Homes in Saint Louis, MO
Home Values in the Area
Average Home Value in this Area
Purchase History
| Date | Type | Sale Price | Title Company |
|---|---|---|---|
| Warranty Deed | -- | None Listed On Document | |
| Warranty Deed | -- | Title Partners | |
| Warranty Deed | $205,000 | Orntic St Louis | |
| Warranty Deed | $210,000 | Integrity Land Title Co Inc | |
| Warranty Deed | $234,900 | -- | |
| Warranty Deed | $212,000 | -- | |
| Interfamily Deed Transfer | -- | -- | |
| Warranty Deed | -- | -- |
Mortgage History
| Date | Status | Loan Amount | Loan Type |
|---|---|---|---|
| Open | $382,500 | New Conventional | |
| Previous Owner | $344,000 | New Conventional | |
| Previous Owner | $24,311 | Future Advance Clause Open End Mortgage | |
| Previous Owner | $199,500 | New Conventional | |
| Previous Owner | $42,000 | Credit Line Revolving | |
| Previous Owner | $234,900 | Unknown | |
| Previous Owner | $169,600 | No Value Available | |
| Previous Owner | $102,147 | FHA | |
| Previous Owner | $101,600 | FHA |
Property History
| Date | Event | Price | Change | Sq Ft Price |
|---|---|---|---|---|
| 05/24/2025 05/24/25 | Pending | -- | -- | -- |
| 05/22/2025 05/22/25 | For Sale | $460,000 | +3.4% | $304 / Sq Ft |
| 09/09/2024 09/09/24 | Sold | -- | -- | -- |
| 08/13/2024 08/13/24 | Pending | -- | -- | -- |
| 08/09/2024 08/09/24 | For Sale | $445,000 | +8.5% | $294 / Sq Ft |
| 08/02/2024 08/02/24 | Off Market | -- | -- | -- |
| 01/28/2022 01/28/22 | Sold | -- | -- | -- |
| 01/01/2022 01/01/22 | Pending | -- | -- | -- |
| 12/29/2021 12/29/21 | For Sale | $410,000 | 0.0% | $271 / Sq Ft |
| 11/21/2021 11/21/21 | Pending | -- | -- | -- |
| 11/12/2021 11/12/21 | For Sale | $410,000 | -- | $271 / Sq Ft |
Tax History Compared to Growth
Tax History
| Year | Tax Paid | Tax Assessment Tax Assessment Total Assessment is a certain percentage of the fair market value that is determined by local assessors to be the total taxable value of land and additions on the property. | Land | Improvement |
|---|---|---|---|---|
| 2023 | $4,574 | $73,040 | $26,200 | $46,840 |
| 2022 | $3,623 | $54,760 | $26,200 | $28,560 |
| 2021 | $3,576 | $54,760 | $26,200 | $28,560 |
| 2020 | $3,034 | $44,620 | $23,280 | $21,340 |
| 2019 | $3,045 | $44,620 | $23,280 | $21,340 |
| 2018 | $2,925 | $37,850 | $17,460 | $20,390 |
| 2017 | $2,921 | $37,850 | $17,460 | $20,390 |
| 2016 | $2,926 | $38,210 | $17,460 | $20,750 |
| 2015 | $2,912 | $38,210 | $17,460 | $20,750 |
| 2014 | $2,901 | $37,240 | $9,230 | $28,010 |
Agents Affiliated with this Home
-
Jodi Hudson

Seller Co-Listing Agent in 2025
Jodi Hudson
Nettwork Global
(314) 956-1894
1 in this area
106 Total Sales
-
Kelly Shaw

Seller's Agent in 2024
Kelly Shaw
Berkshire Hathway Home Services
(314) 210-9549
5 in this area
267 Total Sales
-
David Hofer

Buyer's Agent in 2024
David Hofer
Nettwork Global
(314) 933-4334
2 in this area
50 Total Sales
-
Shelby Hall

Seller's Agent in 2022
Shelby Hall
Elevate Realty, LLC
(314) 717-4856
1 in this area
103 Total Sales
-
B
Buyer's Agent in 2022
Bailey Merkel
Redfin Corporation
(314) 397-3834
Map
Source: MARIS MLS
MLS Number: MIS21080538
APN: 23N-61-0917
- 536 Villa Gardens Dr
- 537 Villa Gardens Dr
- 631 N Geyer Rd
- 629 Simmons Ave
- 628 Knierim Place
- 522 Dougherty Ferry Rd
- 808 N Geyer Rd
- 450 W Adams Ave Unit 16
- 812 Cleveland Ave
- 404 Gabriel Dr
- 400 Gabriel Dr
- 405 N Harrison Ave
- 117 N Van Buren Ave
- 246 Barter Ave
- 966 N Geyer Rd
- 444 N Clay Ave Unit 2N
- 120 W Essex Ave Unit 2A
- 120 W Essex Ave Unit 1D
- 440 W Madison Ave
- 1026 Barry Ct
