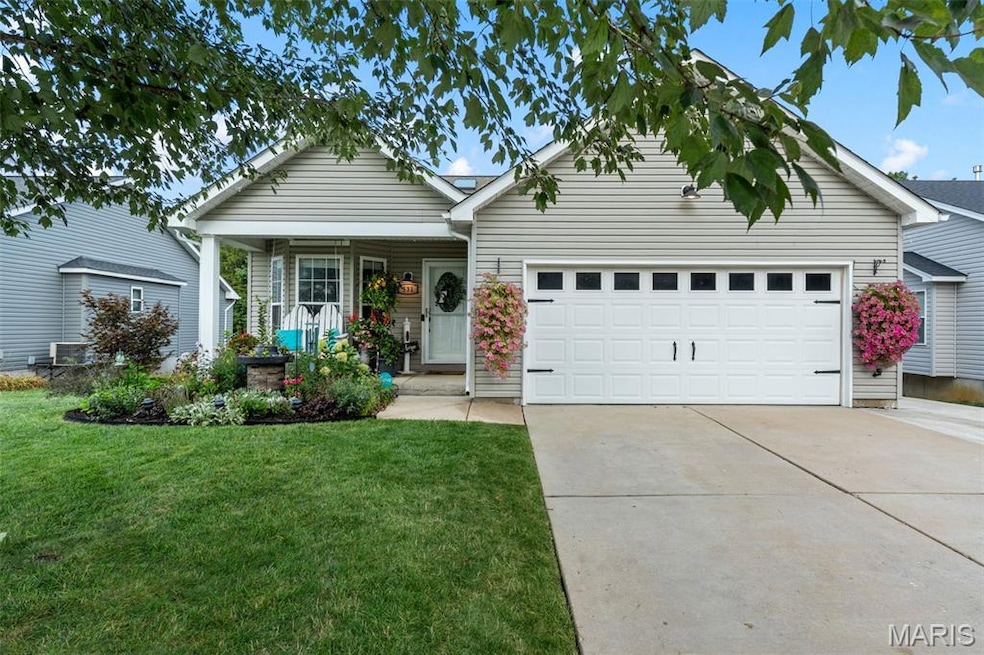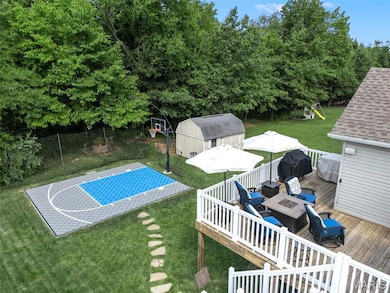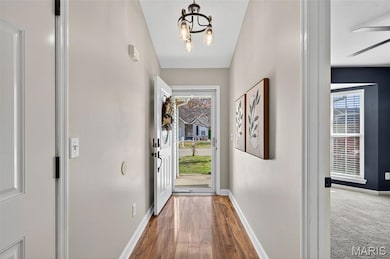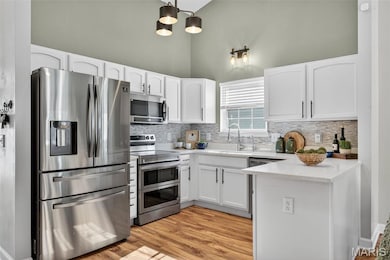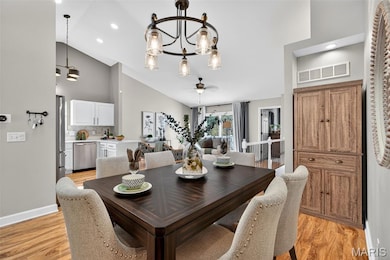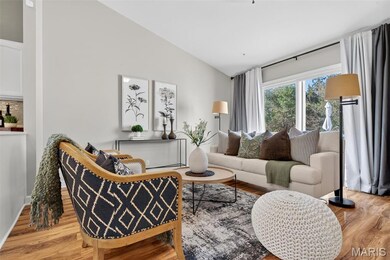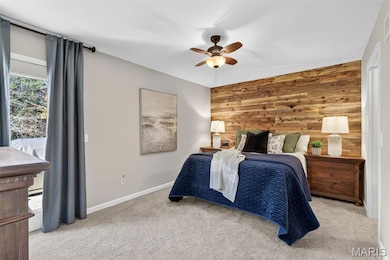531 Indian Lake Dr Wright City, MO 63390
Estimated payment $1,742/month
Highlights
- Basketball Court
- View of Trees or Woods
- Community Lake
- Fishing
- Open Floorplan
- Deck
About This Home
Welcome to a truly distinctive 3-bedroom, 2-bath ranch in Wright City’s Spring Lakes community, offering nearly 2,100 square feet of finished living space. This home blends thoughtful updates with rare, high-function features that set it apart. The vaulted great room is brightened by a year-round skylight and connects to a newly updated kitchen featuring quartz countertops (2025), new range and microwave (2025), reverse osmosis water system (2024), and complementary appliance updates. Fresh Sherwin-Williams paint, new carpeting (2025), laminate flooring, updated lighting, and a whole-house scent distribution system enhances comfort throughout making this home smell like your favorite 5-star resort. The primary suite offers direct access to the expansive deck, a walkthrough closet, and a full bath with an oversized linen closet. The finished lower level adds impressive versatility, including a custom office with St. Louis Closet Company cabinetry (2024), a library with a built-in reading nook, an exceptionally large laundry and storage area turned massive closet, and a hidden hobby room accessed through a secret murphy door bookcase. Outdoor living shines with a professionally designed 3-season perennial flower garden landscape, custom Adirondack-inspired porch swing, and a sprawling deck built for hosting. The backyard continues with a full sport court complete with boundary nets and over-court lighting, a 12x16 lofted barn shed, stone firepit, and wooded views. The lot extends into subdivision common ground, offering guaranteed notable privacy for years to come. Additional highlights include a climate-controlled, finished garage with EV-ready wiring and a dedicated, creek-rock–lined pet relief area. Residents enjoy access to three lakes and proximity to the city’s upcoming multi-use park, I-70, restaurants, and local amenities. This property has been agent-owned for nearly two decades and is now ready to be passed on to become the backdrop for so many beautiful memories for it's next owner. P.S. Yes, we love Halloween and our hobby room is currently a special fx makeup studio. No, you don't have anything to worry about. We are very likable.
Home Details
Home Type
- Single Family
Est. Annual Taxes
- $1,675
Year Built
- Built in 2003 | Remodeled
Lot Details
- 0.26 Acre Lot
- Lot Dimensions are 60'x185'x60'x185'
- Dog Run
- Gated Home
- Partially Fenced Property
- Vinyl Fence
- Landscaped
- Rectangular Lot
- Level Lot
- Partially Wooded Lot
- Back and Front Yard
HOA Fees
- $21 Monthly HOA Fees
Parking
- 2 Car Attached Garage
- Heated Garage
- Front Facing Garage
- Garage Door Opener
- Driveway
- On-Street Parking
Property Views
- Woods
- Forest
- Neighborhood
Home Design
- Ranch Style House
- Traditional Architecture
- Frame Construction
- Architectural Shingle Roof
- Vinyl Siding
- Concrete Block And Stucco Construction
Interior Spaces
- Open Floorplan
- Built-In Features
- Bookcases
- Vaulted Ceiling
- Ceiling Fan
- Skylights
- Recessed Lighting
- Tilt-In Windows
- Blinds
- Bay Window
- Window Screens
- Sliding Doors
- Living Room
- Dining Room
- Home Office
- Workshop
Kitchen
- Eat-In Kitchen
- Free-Standing Electric Oven
- Free-Standing Electric Range
- Recirculated Exhaust Fan
- Microwave
- Ice Maker
- Dishwasher
- Stainless Steel Appliances
- Disposal
Flooring
- Painted or Stained Flooring
- Carpet
- Laminate
- Concrete
- Ceramic Tile
Bedrooms and Bathrooms
- 3 Bedrooms
- Walk-In Closet
- 2 Full Bathrooms
Laundry
- Laundry Room
- Washer and Dryer
Finished Basement
- Basement Fills Entire Space Under The House
- Basement Ceilings are 8 Feet High
- Laundry in Basement
- Natural lighting in basement
Home Security
- Security System Owned
- Smart Thermostat
- Storm Doors
- Carbon Monoxide Detectors
- Fire and Smoke Detector
Outdoor Features
- Basketball Court
- Deck
- Covered Patio or Porch
- Fire Pit
- Exterior Lighting
- Shed
Schools
- Wright City East/West Elementary School
- Wright City Middle School
- Wright City High School
Utilities
- Forced Air Heating and Cooling System
- Heating System Uses Natural Gas
- Underground Utilities
- Natural Gas Connected
- Gas Water Heater
- Water Softener
- High Speed Internet
- Phone Available
- Cable TV Available
Listing and Financial Details
- Home warranty included in the sale of the property
- Assessor Parcel Number 04-09.0-0-00-014.014.000
Community Details
Overview
- Association fees include common area maintenance
- Spring Lakes Association
- Built by Greater Missouri Builders
- Community Lake
Recreation
- Fishing
Additional Features
- Common Area
- Building Security System
Map
Home Values in the Area
Average Home Value in this Area
Tax History
| Year | Tax Paid | Tax Assessment Tax Assessment Total Assessment is a certain percentage of the fair market value that is determined by local assessors to be the total taxable value of land and additions on the property. | Land | Improvement |
|---|---|---|---|---|
| 2024 | $1,928 | $23,970 | $4,925 | $19,045 |
| 2023 | $1,675 | $23,970 | $4,925 | $19,045 |
| 2022 | $1,563 | $22,194 | $4,560 | $17,634 |
| 2021 | $1,563 | $22,194 | $4,560 | $17,634 |
| 2020 | $1,540 | $21,559 | $4,560 | $16,999 |
| 2019 | $1,535 | $21,559 | $0 | $0 |
| 2017 | $1,485 | $21,559 | $0 | $0 |
| 2016 | $1,472 | $21,559 | $0 | $0 |
| 2015 | -- | $21,250 | $0 | $0 |
| 2011 | -- | $21,250 | $0 | $0 |
Property History
| Date | Event | Price | List to Sale | Price per Sq Ft |
|---|---|---|---|---|
| 11/18/2025 11/18/25 | For Sale | $300,000 | -- | $145 / Sq Ft |
Purchase History
| Date | Type | Sale Price | Title Company |
|---|---|---|---|
| Warranty Deed | -- | None Available | |
| Warranty Deed | -- | None Available |
Mortgage History
| Date | Status | Loan Amount | Loan Type |
|---|---|---|---|
| Open | $153,500 | New Conventional | |
| Previous Owner | $150,895 | New Conventional |
Source: MARIS MLS
MLS Number: MIS25077117
APN: 04-09.0-0-00-014.014.000
- 105 Anna Ct
- 106 Anna Ct
- 104 Anna Ct
- 107 Anna Ct
- 109 Anna Ct
- 102 Anna Ct
- 111 Elizabeth Ct
- 107 Elizabeth Ct
- 109 Elizabeth Ct
- 113 Elizabeth Ct
- 30378 Scott
- 29640 Marlin Dr
- 59 Spring Hill Cir
- 105 Hickory Trails Dr
- Wembley Plan at Serenity Woods - Paired Patio Homes Collection
- 77 Winchester Ct
- 83 Berretta Ct
- 126 Chestnut Ridge Dr
- Winston Plan at Serenity Woods - Designer Collection
- Wesley Plan at Serenity Woods - Maple Street Collection
- 2 Spring Hill Cir
- 100 Parkview Dr
- 1401 Northridge Place
- 411 Split Rail Dr
- 140 Liberty Valley Dr
- 2300 Donna Maria Dr Unit B
- 201 Roanoke Dr
- 6395 Cedar Hill Ln
- 510 Cherry St
- 510 Cherry Ln
- 1145 Marathon Dr
- 48 Huntleigh Park Ct
- 22 Tennis Ct
- 25 Landon Way Ct
- 29 Brookfield Ct
- 17 Brookfield Ct
- 4 Quail Run Cir
- 1720 Woods Mill Dr
- 310 Woodson Trail Dr
- 1684 Woods Mill Dr
