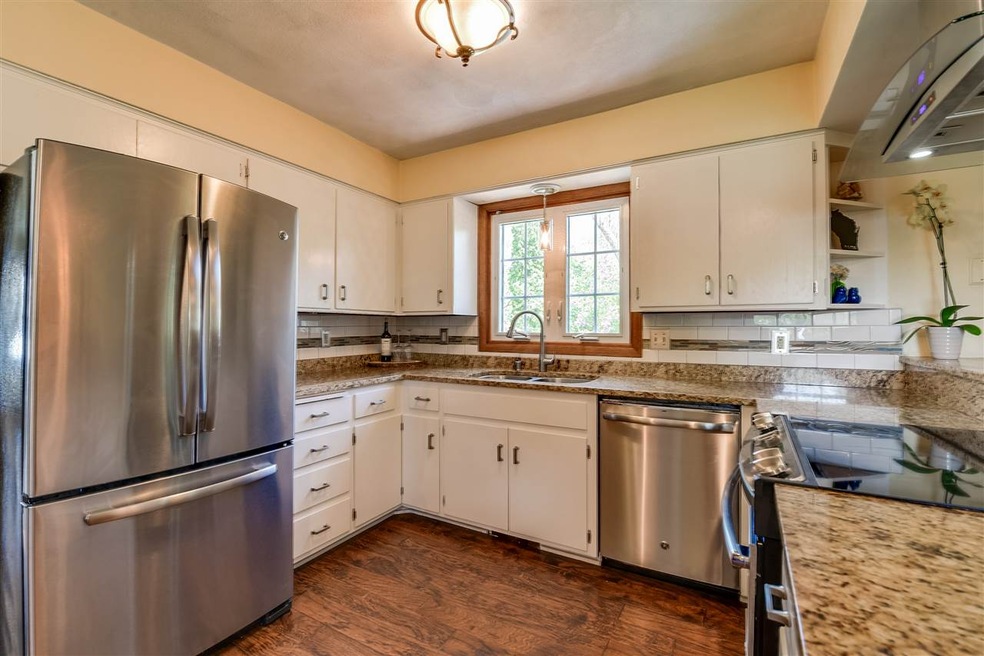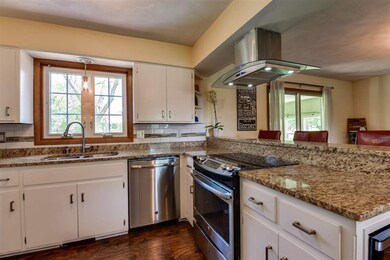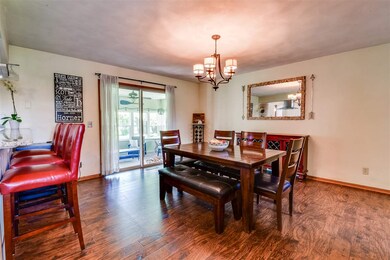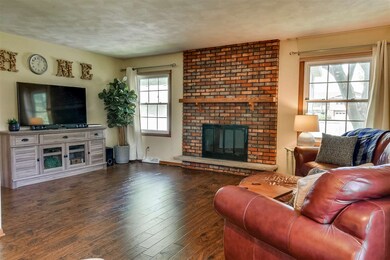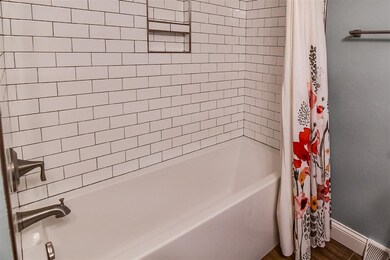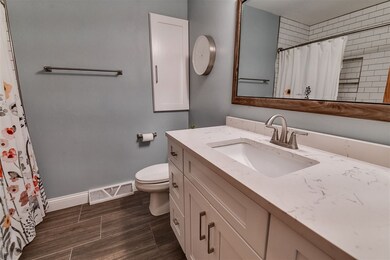
531 Jo Ann Ct Sun Prairie, WI 53590
Royal Oaks NeighborhoodEstimated Value: $421,357 - $465,000
Highlights
- Open Floorplan
- Ranch Style House
- Cul-De-Sac
- Royal Oaks Elementary School Rated A-
- Wood Flooring
- 2 Car Attached Garage
About This Home
As of June 20203 bed, 2 bath, 3-season porch ranch located on a cul-de-sac. Hardwood floors, remodeled kitchen with SS and back splash (2015), remodeled bathrooms with ceramic tile flooring and subway tiled shower w/ deep soaking tub (2019), new carpeting in bedrooms and basement (June 2018), wood-burning fireplace. Professional landscaping (Fall 2019). TONS of storage space in basement. Newer siding, roof, windows, gutters and garage door. Located very close to Royal Oaks & Prairie View schools & easy access to 151 and Main Street. Quick close of June 25th preferred.
Last Agent to Sell the Property
First Weber Inc License #84252-94 Listed on: 05/26/2020

Last Buyer's Agent
Ann Raschein
RE/MAX Preferred License #79065-94

Home Details
Home Type
- Single Family
Est. Annual Taxes
- $5,530
Year Built
- Built in 1977
Lot Details
- 0.29 Acre Lot
- Cul-De-Sac
- Level Lot
Home Design
- Ranch Style House
- Vinyl Siding
Interior Spaces
- Open Floorplan
- Wood Burning Fireplace
- Wood Flooring
Kitchen
- Breakfast Bar
- Oven or Range
- Microwave
- Dishwasher
- Disposal
Bedrooms and Bathrooms
- 3 Bedrooms
- 2 Full Bathrooms
- Walk-in Shower
Laundry
- Dryer
- Washer
Partially Finished Basement
- Basement Fills Entire Space Under The House
- Basement Ceilings are 8 Feet High
- Sump Pump
Parking
- 2 Car Attached Garage
- Garage Door Opener
- Driveway Level
Accessible Home Design
- Accessible Full Bathroom
- Accessible Bedroom
- Accessible Doors
- Low Pile Carpeting
Outdoor Features
- Patio
Schools
- Royal Oaks Elementary School
- Prairie View Middle School
- Sun Prairie East High School
Utilities
- Central Air
- Water Softener
- Cable TV Available
Community Details
- Royal Oaks Subdivision
Ownership History
Purchase Details
Purchase Details
Home Financials for this Owner
Home Financials are based on the most recent Mortgage that was taken out on this home.Purchase Details
Home Financials for this Owner
Home Financials are based on the most recent Mortgage that was taken out on this home.Purchase Details
Home Financials for this Owner
Home Financials are based on the most recent Mortgage that was taken out on this home.Similar Homes in Sun Prairie, WI
Home Values in the Area
Average Home Value in this Area
Purchase History
| Date | Buyer | Sale Price | Title Company |
|---|---|---|---|
| Mitchell And Elizabeth Jordan Living Trust | -- | None Listed On Document | |
| Jordan Mitchell S | -- | Knight Barry Title | |
| Jordan Mitchell | $305,000 | None Available | |
| Horner Scott R | $195,000 | None Available |
Mortgage History
| Date | Status | Borrower | Loan Amount |
|---|---|---|---|
| Open | Mitchell | $50,000 | |
| Previous Owner | Jordan Mitchell S | $220,000 | |
| Previous Owner | Horner Scott R | $185,250 | |
| Previous Owner | Sheridan James F | $96,000 |
Property History
| Date | Event | Price | Change | Sq Ft Price |
|---|---|---|---|---|
| 06/18/2020 06/18/20 | Sold | $305,000 | +5.2% | $155 / Sq Ft |
| 05/26/2020 05/26/20 | For Sale | $289,900 | +48.7% | $147 / Sq Ft |
| 09/21/2012 09/21/12 | Sold | $195,000 | -4.8% | $99 / Sq Ft |
| 08/06/2012 08/06/12 | Pending | -- | -- | -- |
| 06/26/2012 06/26/12 | For Sale | $204,900 | -- | $104 / Sq Ft |
Tax History Compared to Growth
Tax History
| Year | Tax Paid | Tax Assessment Tax Assessment Total Assessment is a certain percentage of the fair market value that is determined by local assessors to be the total taxable value of land and additions on the property. | Land | Improvement |
|---|---|---|---|---|
| 2024 | $7,418 | $393,100 | $70,900 | $322,200 |
| 2023 | $6,731 | $393,100 | $70,900 | $322,200 |
| 2021 | $5,933 | $285,000 | $64,700 | $220,300 |
| 2020 | $5,851 | $274,500 | $64,700 | $209,800 |
| 2019 | $5,531 | $231,000 | $58,800 | $172,200 |
| 2018 | $5,126 | $231,000 | $58,800 | $172,200 |
| 2017 | $4,929 | $231,000 | $58,800 | $172,200 |
| 2016 | $4,593 | $195,400 | $52,800 | $142,600 |
| 2015 | $4,464 | $195,400 | $52,800 | $142,600 |
| 2014 | $4,381 | $190,600 | $52,800 | $137,800 |
| 2013 | $4,710 | $190,600 | $52,800 | $137,800 |
Agents Affiliated with this Home
-
Erin Anderson

Seller's Agent in 2020
Erin Anderson
First Weber Inc
(608) 216-4627
1 in this area
113 Total Sales
-

Buyer's Agent in 2020
Ann Raschein
RE/MAX
(608) 575-7614
-
Noelle Stevens

Seller's Agent in 2012
Noelle Stevens
MadisonFlatFeeHomes.com
(608) 209-4154
253 Total Sales
-
Devery Cash

Buyer's Agent in 2012
Devery Cash
Keller Williams Realty
(608) 445-4141
92 Total Sales
Map
Source: South Central Wisconsin Multiple Listing Service
MLS Number: 1884085
APN: 0810-014-2190-4
- 1889 Barrington Dr
- 2187 Essex Dr
- 1834 Wallinford Dr
- 1828 Wallinford Dr
- 2340 Colorado Ave
- 788 Broadway Dr
- 2352 Lonnie Ct
- 387 Bella Way
- 3425 Swansee Ridge
- 335 Bella Way
- 31 Hart Rd
- 1610 Woodsend Ct
- 3345 U S 151
- 911 Chalfont Dr
- 367 Crescendo Dr
- 1087 Lori Ln
- 1237 Marcella Ct
- 685 Lois Dr
- 1731 Waverly Way
- 1221 Broadway Dr
- 531 Jo Ann Ct
- 2223 Montana Ave
- 534 Margaret Ct
- 525 Jo Ann Ct
- 2213 Montana Ave
- 520 Jo Ann Ct
- 520 Margaret Ct
- 2315 Montana Ave
- 2160 Pennsylvania Ave
- 532 Jo Ann Ct
- 2150 Pennsylvania Ave
- 2220/2222 Montana Ave
- 2170 Pennsylvania Ave
- 2220 Montana Ave
- 2140 Pennsylvania Ave
- 2230 Montana Ave
- 2212 Montana Ave
- 527 Margaret Ct
- 2214 Montana Ave
- 2321 Montana Ave
